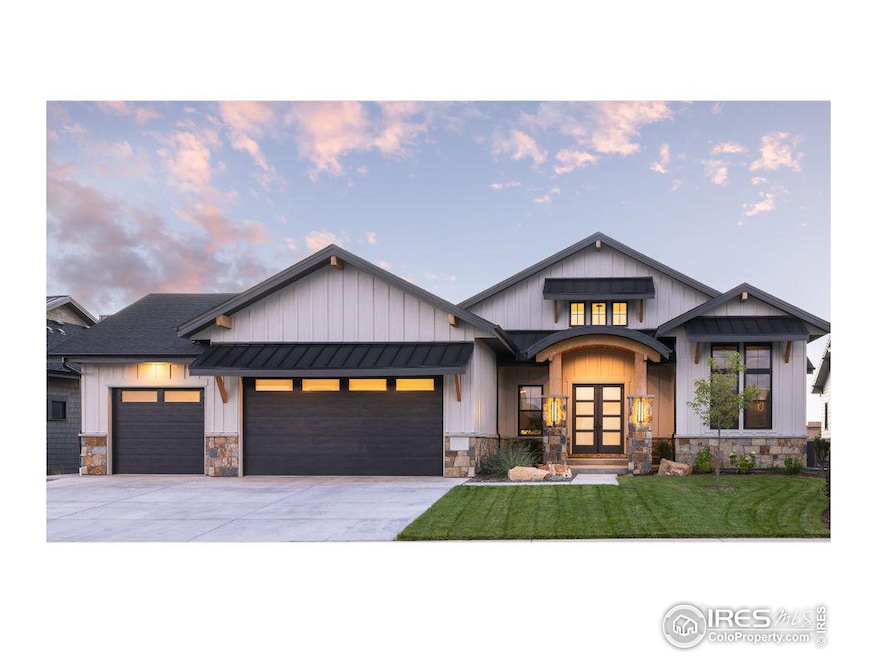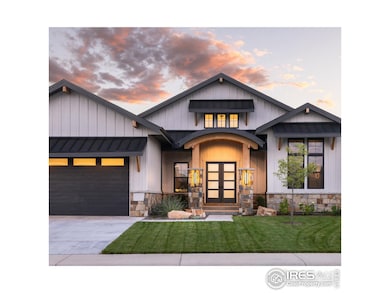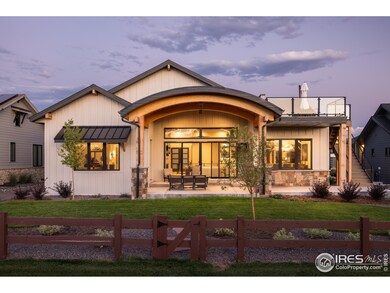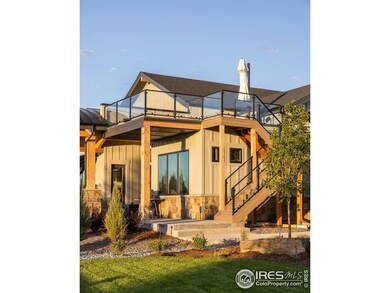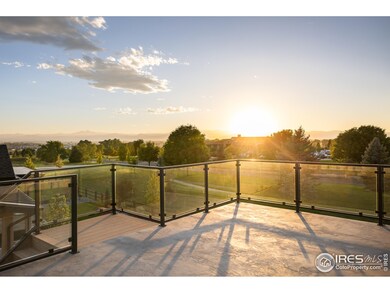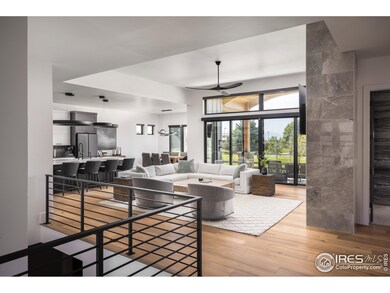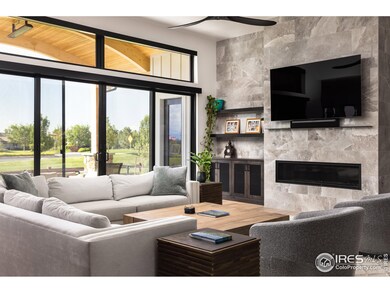
71420 Daryn Ln Fort Collins, CO 80524
Estimated payment $15,214/month
Highlights
- Horses Allowed On Property
- Waterfront
- River Nearby
- New Construction
- Open Floorplan
- Deck
About This Home
Here's your chance to create your dream Colorado homestead & live life at the lake! Discover the rare gem that is Marsh Estates, with lots of peace, quiet and elbow room just 10 minutes from Old Town Fort Collins. A stunning 4.42-acre lot with breathtaking VIEWS of the lake and mountains. Nestled in a secluded rural setting overlooking the North Poudre Reservoir #6, surrounded by dozens of acres of open space, this property ensures tranquility and unobstructed views. Open (O) zoning allows for up to eight large animals on property. Sip your morning coffee with sunrise views over the lake! This gently sloping lot will accommodate a variety of custom home build plans. Price, photos and home details are of the Linden floorplan with NoCo Custom Homes, one of Northern Colorado's most revered custom builders. Call today for more details and building incentives. Water tap and septic system needed. Call for details on boat club lake membership for boating and recreating. Don't miss this hard-to-find unique opportunity!
Home Details
Home Type
- Single Family
Year Built
- Built in 2025 | New Construction
Lot Details
- 4.42 Acre Lot
- Waterfront
- Open Space
- West Facing Home
- Southern Exposure
- Partially Fenced Property
- Lot Has A Rolling Slope
HOA Fees
- $150 Monthly HOA Fees
Parking
- 3 Car Attached Garage
Property Views
- Water
- Panoramic
- City
- Mountain
Home Design
- Wood Frame Construction
- Composition Roof
- Stone
Interior Spaces
- 4,322 Sq Ft Home
- 1-Story Property
- Open Floorplan
- Cathedral Ceiling
- Gas Fireplace
- Double Pane Windows
- Dining Room
- Basement Fills Entire Space Under The House
- Laundry on main level
Kitchen
- Eat-In Kitchen
- Double Oven
- Gas Oven or Range
- Microwave
- Dishwasher
Flooring
- Wood
- Carpet
Bedrooms and Bathrooms
- 5 Bedrooms
- Primary bathroom on main floor
- Walk-in Shower
Outdoor Features
- River Nearby
- Deck
- Patio
Schools
- Eyestone Elementary School
- Wellington Middle School
- Poudre High School
Horse Facilities and Amenities
- Horses Allowed On Property
Utilities
- Forced Air Heating and Cooling System
- Septic System
Community Details
- Association fees include snow removal, utilities
- Built by NoCo Custom Homes
- Marsh Estates Subdivision
Listing and Financial Details
- Assessor Parcel Number R1579851
Map
Home Values in the Area
Average Home Value in this Area
Property History
| Date | Event | Price | Change | Sq Ft Price |
|---|---|---|---|---|
| 03/14/2025 03/14/25 | For Sale | $2,288,800 | -- | $530 / Sq Ft |
Similar Homes in Fort Collins, CO
Source: IRES MLS
MLS Number: 1028571
- 7024 Daryn Ln
- 7142 Daryn Ln
- 2621 E County Road 62
- 3162 Buffalo Grass Ln
- 3194 Buffalo Grass Ln
- 7153 Feather Reed Dr
- 7137 Feather Reed Dr
- 7121 Feather Reed Dr
- 7186 Feather Reed Dr
- 7172 Feather Reed Dr
- 3193 Buffalo Grass Ln
- 3218 Buffalo Grass Ln
- 3232 Buffalo Grass Ln
- 6997 Feather Reed Dr
- 6975 Feather Reed Dr
- 6864 Gateway Crossing St
- 7070 Feather Reed Dr
- 3260 Buffalo Grass Ln
- 7173 Ryegrass Dr
- 7157 Ryegrass Dr
