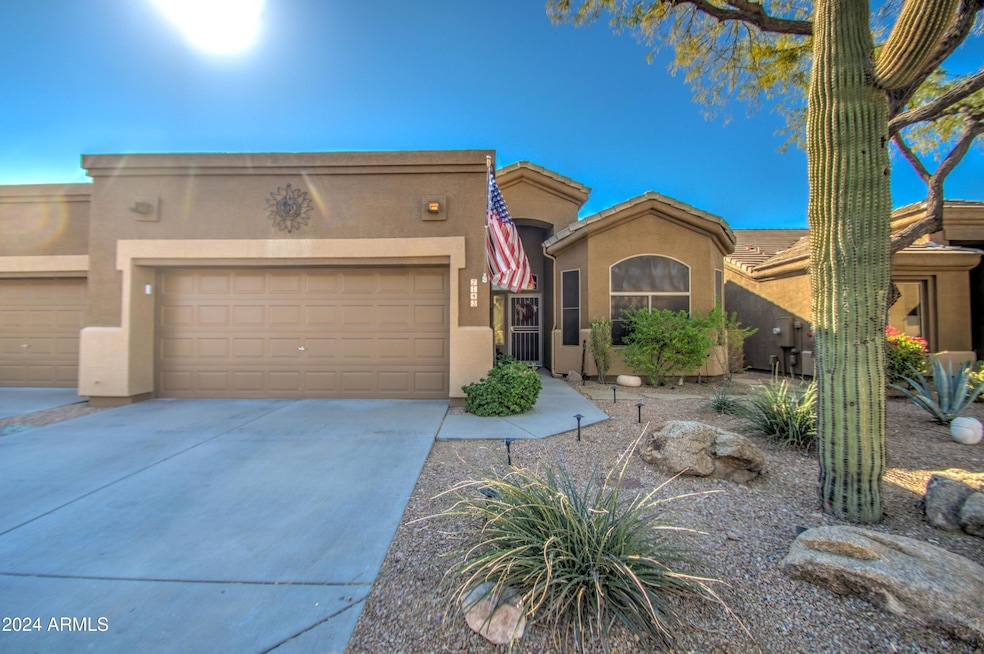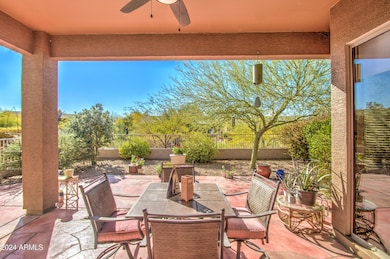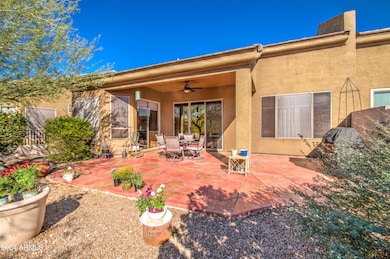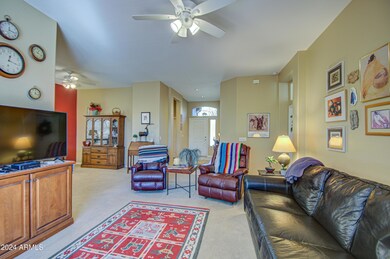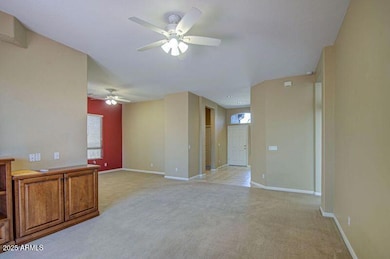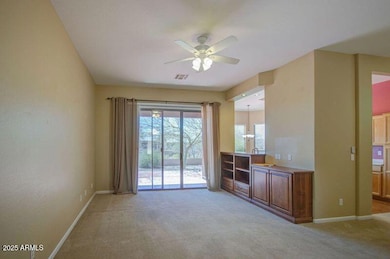
7143 E Canyon Wren Dr Gold Canyon, AZ 85118
Estimated payment $2,478/month
Highlights
- Golf Course Community
- Clubhouse
- Private Yard
- Fitness Center
- Wood Flooring
- Heated Community Pool
About This Home
This is a great Bayberry Model floorplan nestled in the lovely Mountainbrook Village 55+ Community; N/S exposure; 2 bedrooms, 2 baths; 2 car garage w/built in storage cabinets; high ceilings; ceiling fans; spacious living room w/a custom built in entertainment center; dining room; kitchen has oak cabinets w/pull out drawers, Corian counter tops, breakfast nook, portable island and refrigerator (12/2019); primary bathroom has a walk in closet, double sink, vanity area and a tiled walk in shower fit for two; secondary bedroom has a custom built in desk/work area; laundry room comes w/a washer/dryer (10/2020) and built in storage cabinets; roof (12/2020); A/C Heat Pump and Blower (5/2019); water heater (2024); fenced in backyard for extra privacy, covered patio w/stamped concrete and backs to spacious common area. Let's not forget all the amenities that Mountainbrook Village has to offer...clubhouse, recreation center, beautiful golf course, heated swimming pools and spas, tennis courts, health center, pickleball courts and much more!!
Townhouse Details
Home Type
- Townhome
Est. Annual Taxes
- $1,656
Year Built
- Built in 1999
Lot Details
- 4,128 Sq Ft Lot
- 1 Common Wall
- Desert faces the front and back of the property
- Wrought Iron Fence
- Block Wall Fence
- Front and Back Yard Sprinklers
- Private Yard
HOA Fees
- $191 Monthly HOA Fees
Parking
- 2 Car Garage
Home Design
- Twin Home
- Wood Frame Construction
- Tile Roof
- Foam Roof
- Stucco
Interior Spaces
- 1,574 Sq Ft Home
- 1-Story Property
- Ceiling height of 9 feet or more
- Ceiling Fan
- Double Pane Windows
Kitchen
- Eat-In Kitchen
- Built-In Microwave
Flooring
- Wood
- Carpet
- Tile
Bedrooms and Bathrooms
- 2 Bedrooms
- 2 Bathrooms
- Dual Vanity Sinks in Primary Bathroom
- Bathtub With Separate Shower Stall
Schools
- Peralta Trail Elementary School
- Cactus Canyon Junior High
- Apache Junction High School
Utilities
- Cooling Available
- Heating Available
- High Speed Internet
- Cable TV Available
Listing and Financial Details
- Tax Lot 51
- Assessor Parcel Number 104-91-051
Community Details
Overview
- Association fees include ground maintenance, front yard maint, maintenance exterior
- Fairway Vista Association, Phone Number (480) 813-1307
- First Service Res Association, Phone Number (480) 551-4300
- Association Phone (480) 551-4300
- Built by Shea
- Parcel 16A And 17 At Mountainbrook Village Subdivision, Bayberry Floorplan
Amenities
- Clubhouse
- Theater or Screening Room
- Recreation Room
Recreation
- Golf Course Community
- Tennis Courts
- Fitness Center
- Heated Community Pool
- Community Spa
- Bike Trail
Map
Home Values in the Area
Average Home Value in this Area
Tax History
| Year | Tax Paid | Tax Assessment Tax Assessment Total Assessment is a certain percentage of the fair market value that is determined by local assessors to be the total taxable value of land and additions on the property. | Land | Improvement |
|---|---|---|---|---|
| 2025 | $1,656 | -- | -- | -- |
| 2024 | $1,619 | -- | -- | -- |
| 2023 | $1,619 | $29,636 | $4,050 | $25,586 |
| 2022 | $1,545 | $20,533 | $4,050 | $16,483 |
| 2021 | $1,572 | $19,529 | $0 | $0 |
| 2020 | $1,517 | $18,825 | $0 | $0 |
| 2019 | $2,084 | $16,810 | $0 | $0 |
| 2018 | $2,008 | $16,417 | $0 | $0 |
| 2017 | $1,984 | $16,829 | $0 | $0 |
| 2016 | $1,862 | $16,754 | $4,050 | $12,704 |
| 2014 | $1,789 | $11,322 | $4,050 | $7,272 |
Property History
| Date | Event | Price | Change | Sq Ft Price |
|---|---|---|---|---|
| 04/06/2025 04/06/25 | Price Changed | $384,900 | -1.3% | $245 / Sq Ft |
| 03/17/2025 03/17/25 | Price Changed | $389,900 | -2.5% | $248 / Sq Ft |
| 01/02/2025 01/02/25 | Price Changed | $399,900 | -3.6% | $254 / Sq Ft |
| 12/13/2024 12/13/24 | For Sale | $415,000 | +93.1% | $264 / Sq Ft |
| 05/05/2016 05/05/16 | Sold | $214,900 | 0.0% | $137 / Sq Ft |
| 04/07/2016 04/07/16 | Pending | -- | -- | -- |
| 03/07/2016 03/07/16 | Price Changed | $214,900 | -2.3% | $137 / Sq Ft |
| 11/30/2015 11/30/15 | For Sale | $219,900 | +22.8% | $140 / Sq Ft |
| 03/16/2012 03/16/12 | Sold | $179,000 | 0.0% | $114 / Sq Ft |
| 02/12/2012 02/12/12 | Pending | -- | -- | -- |
| 02/11/2012 02/11/12 | For Sale | $179,000 | -- | $114 / Sq Ft |
Deed History
| Date | Type | Sale Price | Title Company |
|---|---|---|---|
| Warranty Deed | -- | None Listed On Document | |
| Warranty Deed | $214,900 | Great American Title Agency | |
| Cash Sale Deed | $179,000 | Title Management Agency Of A | |
| Warranty Deed | $173,000 | First American Title Ins Co | |
| Interfamily Deed Transfer | -- | First American Title | |
| Cash Sale Deed | $124,237 | First American Title |
Mortgage History
| Date | Status | Loan Amount | Loan Type |
|---|---|---|---|
| Previous Owner | $57,000 | New Conventional | |
| Previous Owner | $57,000 | New Conventional | |
| Previous Owner | $106,500 | New Conventional | |
| Previous Owner | $122,000 | New Conventional |
Similar Homes in Gold Canyon, AZ
Source: Arizona Regional Multiple Listing Service (ARMLS)
MLS Number: 6794349
APN: 104-91-051
- 7082 E Palo Brea Dr
- 7195 E Canyon Wren Dr
- 7179 E Palo Brea Dr
- 7227 E Texas Ebony Dr
- 5812 S Staghorn Cholla Ct
- 7001 E Us Highway 60 --
- 7380 E Canyon Wren Dr
- 7361 E Rugged Ironwood Rd
- 6601 E Us Highway 60 -- Unit 840
- 6339 S Palo Blanco Dr
- 6307 S Palo Blanco Dr
- 5553 S Marble Dr
- 5363 S Emerald Desert Dr
- 5289 S Red Yucca Ln
- 7373 U S 60 Unit 432
- 7373 U S 60 Unit 349
- 7373 U S 60 Unit 483
- 7373 U S 60 Unit 353
- 7373 U S 60 Unit 24
- 7373 U S 60 Unit 82
