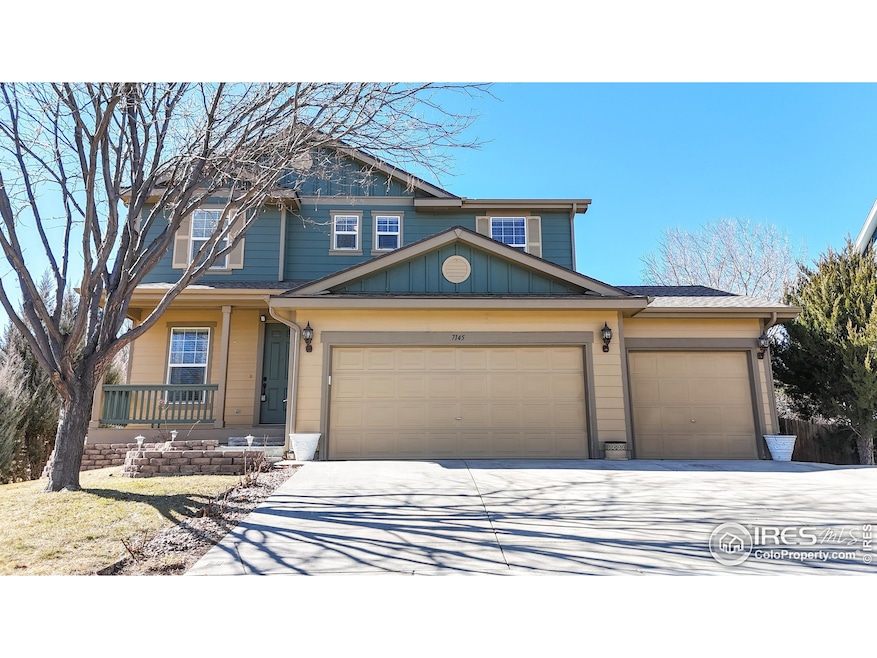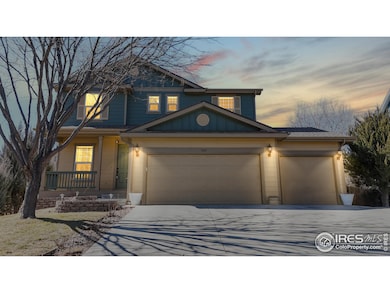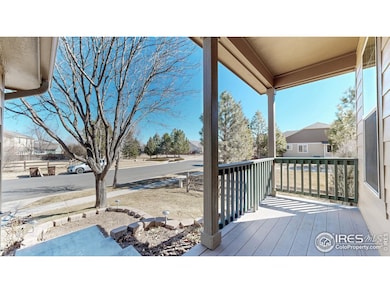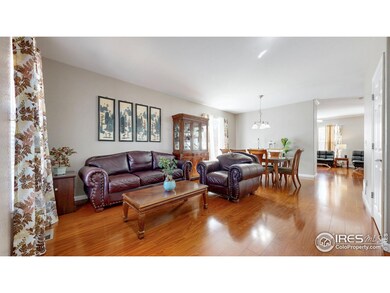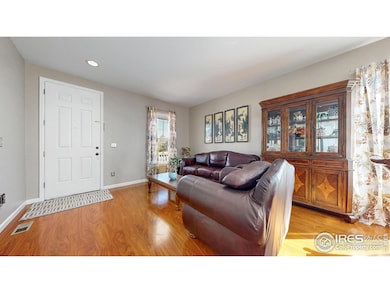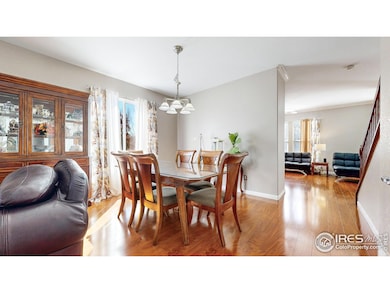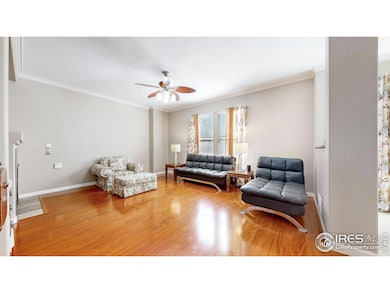
7145 Brittany Dr Fort Collins, CO 80525
Provincetowne NeighborhoodEstimated payment $4,252/month
Highlights
- Cathedral Ceiling
- 3 Car Attached Garage
- Walk-In Closet
- Home Office
- Eat-In Kitchen
- Patio
About This Home
Welcome to this beautifully designed two-story home in a prime Fort Collins location! Boasting 5 spacious bedrooms and 4 bathrooms, this home offers plenty of room for both relaxation and entertainment. On the main floor, you'll find a bright and open living room, a separate dining area, and a large great room. The recently remodeled kitchen is a standout feature, complete with an island and a cozy eat-in space-ideal for casual gatherings. An office room and a full bathroom on the main floor provide convenience and flexibility for guests or remote work. The interior of the home has been freshly repainted, giving it a clean and updated feel. Additionally, the sliding door has recently been replaced. Upstairs, the second floor features 3 generously sized bedrooms, a full bathroom, and a dedicated laundry room. The primary bedroom is a true retreat, with a luxurious 5-piece bathroom and a large walk-in closet. The fully finished basement adds even more living space, with 2 additional bedrooms, a 3/4 bathroom, family room and a washer/dryer for added convenience. The three-car garage provides ample storage, and the spacious backyard is perfect for outdoor entertaining, gardening, or relaxation. Situated just minutes from I-25, shopping, dining, and entertainment in both Fort Collins and Loveland, this home is also ideally located near a park and the scenic Robert Benson Lake. Don't miss out on this incredible opportunity to own a spacious, move-in-ready home in one of the most desirable areas of Fort Collins. Come join our open house this Saturday (04/19) from 12PM-2PM!
Home Details
Home Type
- Single Family
Est. Annual Taxes
- $3,460
Year Built
- Built in 2005
Lot Details
- 7,197 Sq Ft Lot
- Wood Fence
HOA Fees
- $70 Monthly HOA Fees
Parking
- 3 Car Attached Garage
Home Design
- Wood Frame Construction
- Composition Roof
Interior Spaces
- 3,591 Sq Ft Home
- 2-Story Property
- Cathedral Ceiling
- Electric Fireplace
- Great Room with Fireplace
- Family Room
- Dining Room
- Home Office
- Basement Fills Entire Space Under The House
Kitchen
- Eat-In Kitchen
- Electric Oven or Range
- Microwave
- Dishwasher
- Kitchen Island
Flooring
- Tile
- Vinyl
Bedrooms and Bathrooms
- 5 Bedrooms
- Walk-In Closet
Laundry
- Laundry on upper level
- Dryer
- Washer
Schools
- Cottonwood Elementary School
- Erwin Middle School
- Loveland High School
Additional Features
- Patio
- Forced Air Heating and Cooling System
Listing and Financial Details
- Assessor Parcel Number R1606981
Community Details
Overview
- Association fees include common amenities, trash, management, utilities
- Provincetowne Sub Filing 2 Pud Subdivision
Recreation
- Park
Map
Home Values in the Area
Average Home Value in this Area
Tax History
| Year | Tax Paid | Tax Assessment Tax Assessment Total Assessment is a certain percentage of the fair market value that is determined by local assessors to be the total taxable value of land and additions on the property. | Land | Improvement |
|---|---|---|---|---|
| 2025 | $3,348 | $44,294 | $3,685 | $40,609 |
| 2024 | $3,348 | $44,294 | $3,685 | $40,609 |
| 2022 | $2,678 | $31,463 | $3,823 | $27,640 |
| 2021 | $2,756 | $32,369 | $3,933 | $28,436 |
| 2020 | $2,668 | $31,339 | $3,933 | $27,406 |
| 2019 | $2,625 | $31,339 | $3,933 | $27,406 |
| 2018 | $2,273 | $25,855 | $3,960 | $21,895 |
| 2017 | $1,978 | $25,855 | $3,960 | $21,895 |
| 2016 | $2,040 | $25,814 | $4,378 | $21,436 |
| 2015 | $2,023 | $25,820 | $4,380 | $21,440 |
| 2014 | $1,837 | $22,720 | $4,380 | $18,340 |
Property History
| Date | Event | Price | Change | Sq Ft Price |
|---|---|---|---|---|
| 04/17/2025 04/17/25 | Price Changed | $699,000 | -2.8% | $195 / Sq Ft |
| 03/06/2025 03/06/25 | For Sale | $718,999 | -- | $200 / Sq Ft |
Deed History
| Date | Type | Sale Price | Title Company |
|---|---|---|---|
| Warranty Deed | $230,724 | Security Title |
Mortgage History
| Date | Status | Loan Amount | Loan Type |
|---|---|---|---|
| Open | $344,000 | New Conventional | |
| Closed | $81,250 | Credit Line Revolving | |
| Closed | $30,000 | Credit Line Revolving | |
| Closed | $219,205 | Future Advance Clause Open End Mortgage | |
| Closed | $230,000 | Unknown | |
| Closed | $58,000 | Credit Line Revolving | |
| Closed | $160,724 | New Conventional |
Similar Homes in Fort Collins, CO
Source: IRES MLS
MLS Number: 1027853
APN: 96134-27-294
- 828 Crooked Creek Way
- 822 Crooked Creek Way
- 1203 Mountain Home Dr
- 6814 Colony Hills Ln
- 6802 Colony Hills Ln
- 601 Stoney Brook Rd
- 918 Benson Ln
- 505 Coyote Trail Dr
- 6738 Autumn Ridge Dr
- 6815 Antigua Dr Unit 78
- 6815 Antigua Dr Unit 76
- 6827 Autumn Ridge Dr
- 0 Antigua Dr
- 1215 Basseterre Place
- 6720 Antigua Dr Unit 47
- 6720 Antigua Dr
- 6714 Antigua Dr Unit 38
- 6702 Desert Willow Way Unit 3
- 6702 Antigua Dr Unit 49
- 6621 Antigua Dr Unit 3
