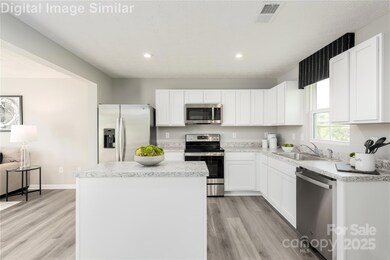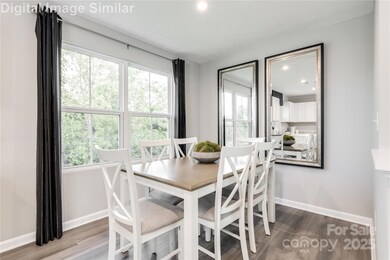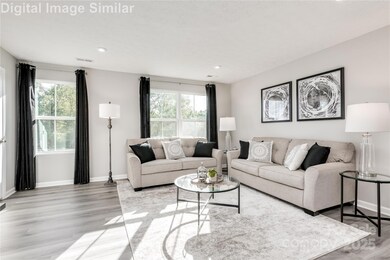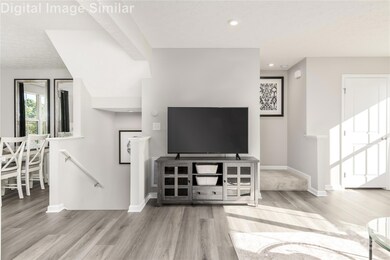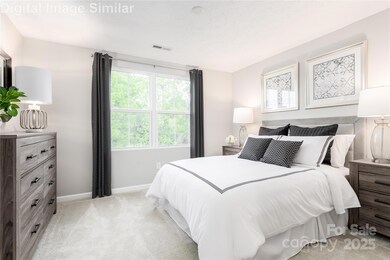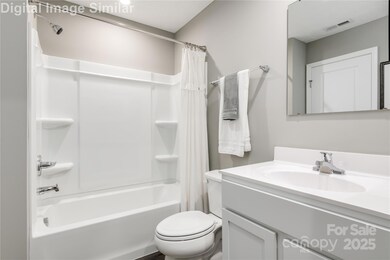
7145 Capstan Terrace Unit A Charlotte, NC 28269
Hamilton Circle NeighborhoodEstimated payment $2,145/month
Highlights
- New Construction
- Traditional Architecture
- Lawn
- Open Floorplan
- End Unit
- 1 Car Attached Garage
About This Home
SPEC-End Unit! This stunning modern townhome is meticulously designed w/similar features as the model, ensuring premium quality finishes & thoughtful details through-out. Enjoy an open concept floorplan that flows seamlessly from the upgraded kitchen w/Timberlake White Cabinets, Quartz Countertops, Center Island & GE SS Appliances, to the spacious Living Room perfect for entertaining & flooded w/natural light. The upper level offers 3 bedrooms & 2 full baths, plus a convenient laundry room w/ a GE Washer/Dryer included. The lower-level flex room is perfect for a home office or movie room & has plenty of storage. Enjoy your backyard w/a 10x12 patio & rear privacy panels. Upgraded LVP Flooring through main levels. This quaint community is tucked away from the city's hustle & bustle but located minutes from Charlotte’s trendiest areas where you’ll find plenty of shopping, dining & recreation options. Under construction. Special finance w/our preferred lender. Primary residence
Townhouse Details
Home Type
- Townhome
Year Built
- Built in 2025 | New Construction
Lot Details
- End Unit
- Lawn
HOA Fees
- $149 Monthly HOA Fees
Parking
- 1 Car Attached Garage
- Front Facing Garage
- Garage Door Opener
- Driveway
Home Design
- Home is estimated to be completed on 7/15/25
- Traditional Architecture
- Slab Foundation
- Vinyl Siding
Interior Spaces
- 3-Story Property
- Open Floorplan
- Insulated Windows
- Entrance Foyer
- Vinyl Flooring
Kitchen
- Electric Oven
- Electric Range
- Microwave
- Plumbed For Ice Maker
- Dishwasher
- Kitchen Island
- Disposal
Bedrooms and Bathrooms
- 3 Bedrooms
- Walk-In Closet
Laundry
- Laundry Room
- Washer and Electric Dryer Hookup
Outdoor Features
- Patio
Utilities
- Vented Exhaust Fan
- Underground Utilities
- Electric Water Heater
- Cable TV Available
Listing and Financial Details
- Assessor Parcel Number 04115719
Community Details
Overview
- Dillon Lakes Condos
- Built by RYAN HOMES
- Dillon Lakes Subdivision, Juniper C End Unit Spec Floorplan
- Mandatory home owners association
Recreation
- Trails
Map
Home Values in the Area
Average Home Value in this Area
Property History
| Date | Event | Price | Change | Sq Ft Price |
|---|---|---|---|---|
| 04/01/2025 04/01/25 | Pending | -- | -- | -- |
| 04/01/2025 04/01/25 | Price Changed | $303,415 | +1.2% | $194 / Sq Ft |
| 03/31/2025 03/31/25 | Off Market | $299,920 | -- | -- |
| 03/26/2025 03/26/25 | For Sale | $299,920 | -- | $191 / Sq Ft |
Similar Homes in the area
Source: Canopy MLS (Canopy Realtor® Association)
MLS Number: 4239415
- 7212 Capstan Terrace
- 7106 Capstan Terrace
- 7102 Capstan Terrace
- 7042 Capstan Terrace
- 7030 Capstan Terrace
- 4529 Esmeralda Dr
- 6324 Cutwater Cir
- 2409 Fathom Way
- 4924 Jane Ave
- 4013 Bowline Dr
- 2440 Mint Thistle Ct
- 00 Collins St
- 2730 Meadow Knoll Dr
- 4226 Red Shed Ln
- 2731 Meadow Knoll Dr
- 2643 Meadow Knoll Dr Unit 2643
- 3541 Lake Rd
- 3428 Orr St
- 4831 Belmar Place Rd
- 6239 Burmith Ave

