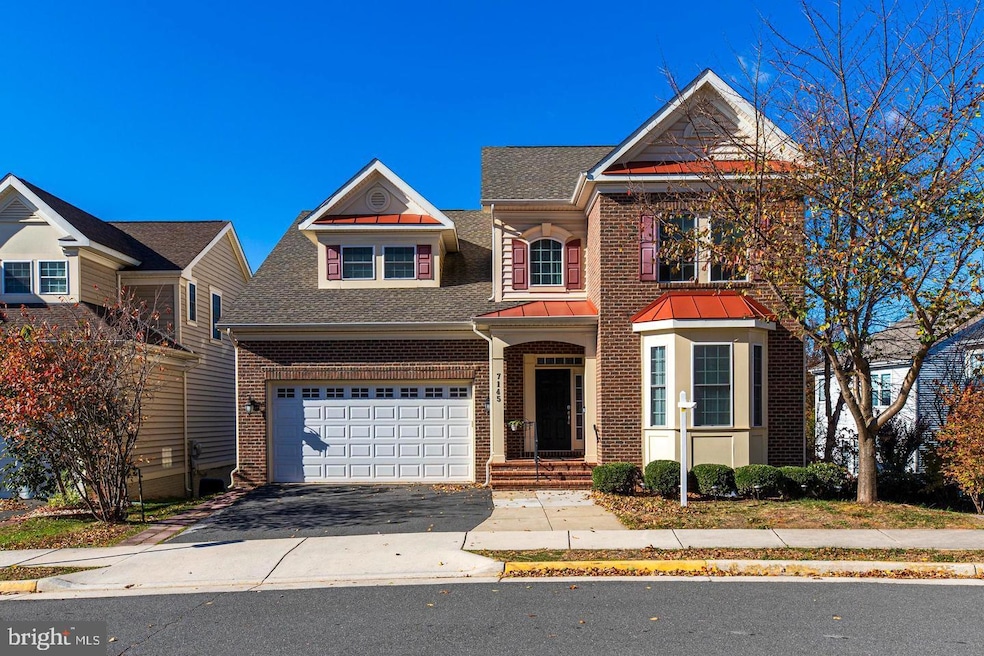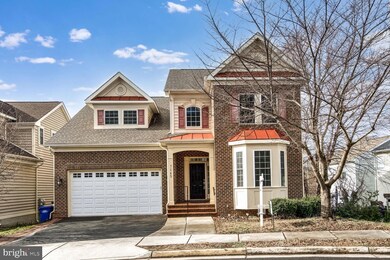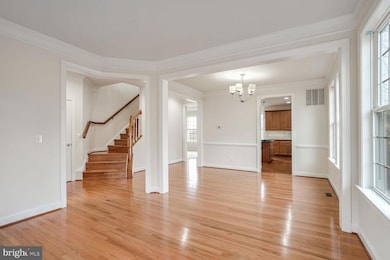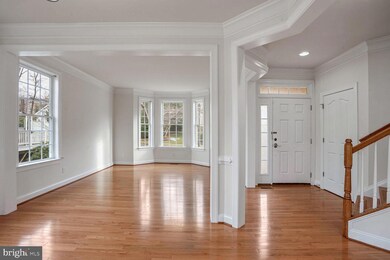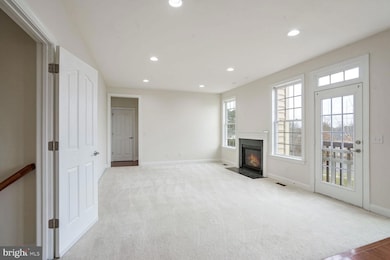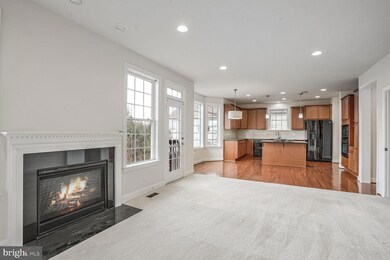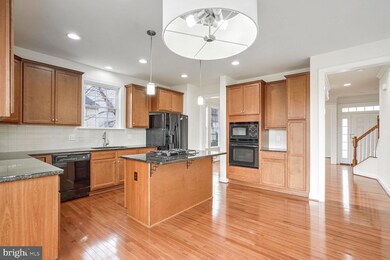
7145 Degroff Ct Annandale, VA 22003
Highlights
- Second Kitchen
- Open Floorplan
- Wood Flooring
- Eat-In Gourmet Kitchen
- Colonial Architecture
- 1 Fireplace
About This Home
As of March 2025Gorgeous and beautifully well-maintained single house in the heart of Annandale. Rarely available brick front home. This prime location is a commuter’s dream come true. Close to 495/395/236 and DC! Fantastic open layout offers over 3,400 finished square feet on 3 levels. Gleaming hardwood floors on the main level leads to a spacious living room and dining room. Gourmet kitchen with maple cabinets, granite countertop and energy star qualified appliances. Bright family room off to the kitchen with a cozy fireplace. Upper-level features huge master bedroom with dual walk-in closets. Updated bathroom with separated shower. 3 more spacious bedrooms and a full bathroom upstairs with a laundry room. Fabulously finished basement offers a 2nd kitchen, a 5th bedroom with a den and a full bathroom. Walk out basement offers natural bright sun light! A 2nd laundry room possible (water line hooked up) in the utility room to make a complete in-law suite! Just minutes away to groceries, gas, restaurants, many shops and entertainment. You will love this home!
Home Details
Home Type
- Single Family
Est. Annual Taxes
- $10,010
Year Built
- Built in 2013
Lot Details
- 3,621 Sq Ft Lot
- Back Yard Fenced
- Property is in excellent condition
- Property is zoned 305
HOA Fees
- $50 Monthly HOA Fees
Parking
- 2 Car Attached Garage
- Front Facing Garage
Home Design
- Colonial Architecture
- Brick Exterior Construction
- Asphalt Roof
- Aluminum Siding
- Shingle Siding
- Concrete Perimeter Foundation
Interior Spaces
- Property has 3 Levels
- Open Floorplan
- Crown Molding
- Ceiling height of 9 feet or more
- 1 Fireplace
- Double Pane Windows
- ENERGY STAR Qualified Windows with Low Emissivity
- Bay Window
- Window Screens
- Sliding Doors
- Entrance Foyer
- Family Room Off Kitchen
- Combination Dining and Living Room
- Den
- Game Room
- Utility Room
Kitchen
- Eat-In Gourmet Kitchen
- Second Kitchen
- Breakfast Room
- Gas Oven or Range
- Cooktop
- Microwave
- Dishwasher
- Kitchen Island
- Disposal
Flooring
- Wood
- Carpet
Bedrooms and Bathrooms
- En-Suite Primary Bedroom
Laundry
- Laundry on upper level
- Dryer
- Washer
Basement
- Walk-Out Basement
- Basement Fills Entire Space Under The House
- Rear Basement Entry
- Shelving
Eco-Friendly Details
- Energy-Efficient Appliances
Schools
- Columbia Elementary School
- Poe Middle School
- Annandale High School
Utilities
- Forced Air Heating and Cooling System
- Vented Exhaust Fan
- Underground Utilities
- Natural Gas Water Heater
- Public Septic
- Phone Available
Community Details
- Association fees include common area maintenance
- Degroff Court Homeowners Association
- Degroff Court Subdivision
Listing and Financial Details
- Tax Lot 7
- Assessor Parcel Number 0711 40 0007
Map
Home Values in the Area
Average Home Value in this Area
Property History
| Date | Event | Price | Change | Sq Ft Price |
|---|---|---|---|---|
| 03/07/2025 03/07/25 | Sold | $1,040,000 | -4.6% | $298 / Sq Ft |
| 02/05/2025 02/05/25 | Pending | -- | -- | -- |
| 01/19/2025 01/19/25 | Price Changed | $1,089,900 | -0.9% | $312 / Sq Ft |
| 12/16/2024 12/16/24 | Price Changed | $1,099,900 | +0.1% | $315 / Sq Ft |
| 12/16/2024 12/16/24 | Price Changed | $1,099,000 | 0.0% | $315 / Sq Ft |
| 12/16/2024 12/16/24 | For Sale | $1,099,000 | -8.4% | $315 / Sq Ft |
| 10/22/2024 10/22/24 | Off Market | $1,199,900 | -- | -- |
| 10/12/2024 10/12/24 | Price Changed | $1,199,900 | +4.4% | $344 / Sq Ft |
| 10/12/2024 10/12/24 | For Sale | $1,149,500 | 0.0% | $329 / Sq Ft |
| 10/11/2024 10/11/24 | Price Changed | $1,149,500 | 0.0% | $329 / Sq Ft |
| 02/22/2022 02/22/22 | Rented | $4,000 | +0.3% | -- |
| 02/17/2022 02/17/22 | Price Changed | $3,990 | -11.3% | $2 / Sq Ft |
| 02/15/2022 02/15/22 | For Rent | $4,500 | 0.0% | -- |
| 02/14/2022 02/14/22 | Sold | $919,000 | 0.0% | $264 / Sq Ft |
| 02/07/2022 02/07/22 | Off Market | $919,000 | -- | -- |
| 12/08/2021 12/08/21 | Price Changed | $919,900 | +1.1% | $265 / Sq Ft |
| 11/30/2021 11/30/21 | For Sale | $909,900 | +19.9% | $262 / Sq Ft |
| 01/24/2014 01/24/14 | Sold | $759,000 | 0.0% | $225 / Sq Ft |
| 12/15/2013 12/15/13 | Pending | -- | -- | -- |
| 12/15/2013 12/15/13 | For Sale | $759,000 | -- | $225 / Sq Ft |
Tax History
| Year | Tax Paid | Tax Assessment Tax Assessment Total Assessment is a certain percentage of the fair market value that is determined by local assessors to be the total taxable value of land and additions on the property. | Land | Improvement |
|---|---|---|---|---|
| 2024 | $10,565 | $864,060 | $237,000 | $627,060 |
| 2023 | $10,144 | $855,490 | $237,000 | $618,490 |
| 2022 | $8,721 | $762,660 | $207,000 | $555,660 |
| 2021 | $8,790 | $714,920 | $192,000 | $522,920 |
| 2020 | $8,831 | $714,920 | $192,000 | $522,920 |
| 2019 | $8,704 | $702,920 | $180,000 | $522,920 |
| 2018 | $7,934 | $689,920 | $167,000 | $522,920 |
| 2017 | $8,355 | $689,920 | $167,000 | $522,920 |
| 2016 | $8,338 | $689,920 | $167,000 | $522,920 |
| 2015 | $8,045 | $689,920 | $167,000 | $522,920 |
| 2014 | $7,394 | $633,030 | $147,000 | $486,030 |
Mortgage History
| Date | Status | Loan Amount | Loan Type |
|---|---|---|---|
| Open | $935,500 | New Conventional | |
| Previous Owner | $560,950 | New Conventional | |
| Previous Owner | $560,950 | New Conventional | |
| Previous Owner | $147,000 | Credit Line Revolving | |
| Previous Owner | $417,000 | Stand Alone Refi Refinance Of Original Loan | |
| Previous Owner | $455,400 | New Conventional | |
| Previous Owner | $2,560,000 | New Conventional |
Deed History
| Date | Type | Sale Price | Title Company |
|---|---|---|---|
| Deed | $1,040,000 | First American Title | |
| Deed | $919,000 | Commonwealth Land Title | |
| Deed | $919,000 | New Title Company Name | |
| Warranty Deed | $759,000 | -- | |
| Warranty Deed | $3,781,889 | -- |
Similar Homes in the area
Source: Bright MLS
MLS Number: VAFX2205768
APN: 0711-40-0007
- 7049 Cindy Ln
- 7209 Sipes Ln
- 4824 Kingston Dr
- 5008 Backlick Rd
- 4563 King Edward Ct
- 4550 King William Ct
- 4917 Kingston Dr
- 4413 Elan Ct
- 7233 Vellex Ln
- 7244 Vellex Ln
- 7241 Vellex Ln
- 6758 Perry Penney Dr
- 5100 Kingston Dr
- 4501 Ravensworth Rd
- 4521 Logsdon Dr Unit 238
- 4490 Ruggles Ct
- 4645 Brentleigh Ct
- 4653 Brentleigh Ct
- 4355 Greenberry Ln
- 4542 Garbo Ct
