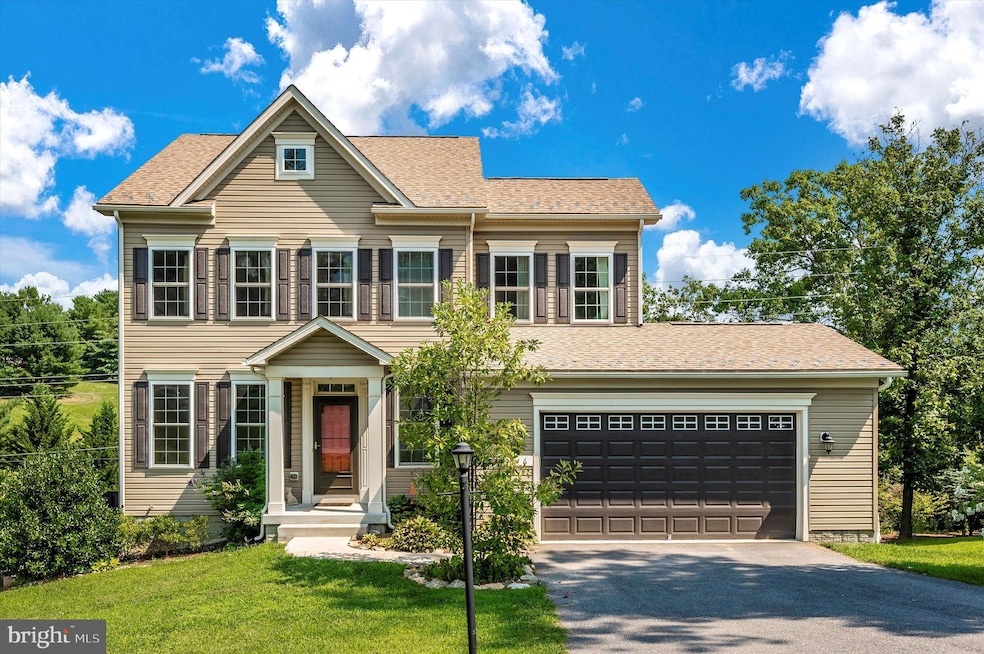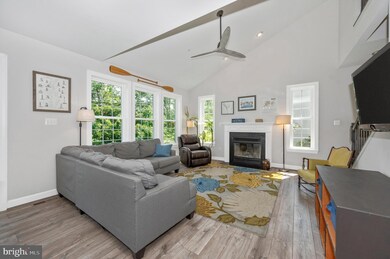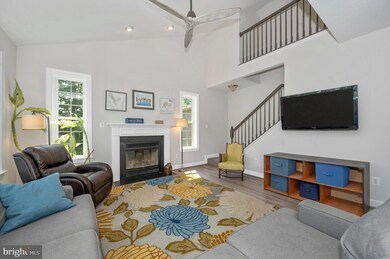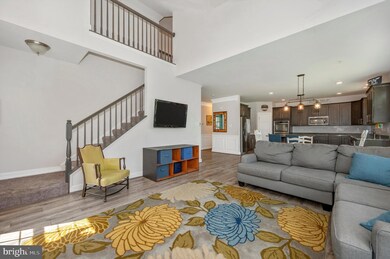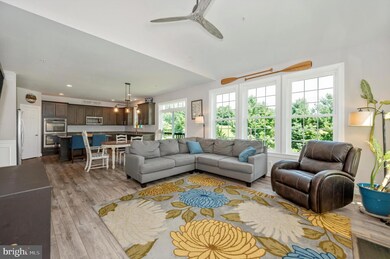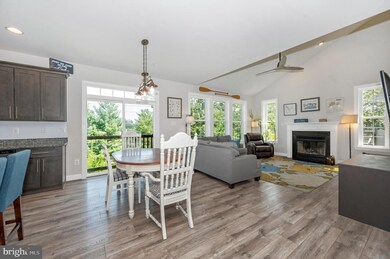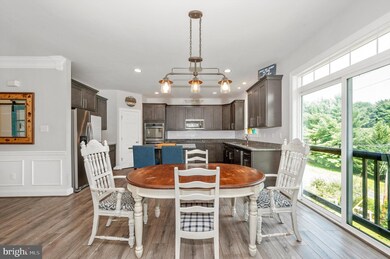
7146 Masters Rd New Market, MD 21774
Linganore NeighborhoodHighlights
- Boat Ramp
- Beach
- Colonial Architecture
- Deer Crossing Elementary School Rated A-
- Lake Privileges
- Community Lake
About This Home
As of September 2024Welcome home to 7146 Masters Road! This wonderful 4 bedroom 2 1/2 bathroom home, in The Meadows neighborhood of Lake Linganore, is ready for you to make it your very own! Stepping into the main level of your home you'll find a spacious open family room with cozy fireplace, gourmet kitchen with large center island, dining area, den/home office, and convenient mud room with main level laundry. Making your way to the upper level you'll find your primary suite with walk-in closet and private bath, plus three additional bedrooms and full hall bath. The lower level of your home is a full unfinished basement with a walk-out, two full-sized egress windows allowing for an additional bedroom, plus a rough-in for an additional bathroom. All of this in an incredible community featuring pools, lakes with beach access, trails, tennis courts, and so much more! Don't miss out on your chance to call this wonderful Lake Linganore home your very own!
Last Buyer's Agent
Ryan Mills
Redfin Corporation License #0225199832

Home Details
Home Type
- Single Family
Est. Annual Taxes
- $4,804
Year Built
- Built in 2017
HOA Fees
- $140 Monthly HOA Fees
Parking
- 2 Car Direct Access Garage
- 2 Driveway Spaces
- Parking Storage or Cabinetry
- Front Facing Garage
- Garage Door Opener
Home Design
- Colonial Architecture
- Vinyl Siding
Interior Spaces
- Property has 3 Levels
- Ceiling Fan
- Recessed Lighting
- 1 Fireplace
- Mud Room
- Family Room Off Kitchen
- Living Room
- Dining Room
- Den
- Carpet
Kitchen
- Double Oven
- Cooktop
- Built-In Microwave
- Dishwasher
- Stainless Steel Appliances
- Kitchen Island
- Disposal
Bedrooms and Bathrooms
- 4 Bedrooms
- En-Suite Primary Bedroom
- En-Suite Bathroom
- Walk-In Closet
Laundry
- Laundry Room
- Laundry on main level
- Dryer
- Washer
Unfinished Basement
- Walk-Out Basement
- Basement Fills Entire Space Under The House
- Connecting Stairway
- Interior and Exterior Basement Entry
- Space For Rooms
- Rough-In Basement Bathroom
- Basement Windows
Schools
- Blue Heron Elementary School
- Oakdale Middle School
- Oakdale High School
Utilities
- Central Air
- Heat Pump System
- Electric Water Heater
Additional Features
- Lake Privileges
- 7,629 Sq Ft Lot
Listing and Financial Details
- Tax Lot 170
- Assessor Parcel Number 1127511228
Community Details
Overview
- Association fees include common area maintenance, management, pier/dock maintenance, pool(s), snow removal, trash
- Lake Linganore Association
- The Meadows Subdivision
- Community Lake
Amenities
- Picnic Area
- Common Area
Recreation
- Boat Ramp
- Beach
- Tennis Courts
- Soccer Field
- Community Basketball Court
- Volleyball Courts
- Community Pool
- Dog Park
- Jogging Path
- Bike Trail
Security
- Security Service
Map
Home Values in the Area
Average Home Value in this Area
Property History
| Date | Event | Price | Change | Sq Ft Price |
|---|---|---|---|---|
| 09/10/2024 09/10/24 | Sold | $575,000 | 0.0% | $296 / Sq Ft |
| 08/11/2024 08/11/24 | Pending | -- | -- | -- |
| 08/07/2024 08/07/24 | For Sale | $575,000 | +40.9% | $296 / Sq Ft |
| 02/28/2018 02/28/18 | Sold | $407,990 | +0.2% | $214 / Sq Ft |
| 08/04/2017 08/04/17 | Pending | -- | -- | -- |
| 08/02/2017 08/02/17 | For Sale | $407,000 | +804.4% | $214 / Sq Ft |
| 04/11/2017 04/11/17 | Sold | $45,000 | 0.0% | $22 / Sq Ft |
| 02/06/2017 02/06/17 | Pending | -- | -- | -- |
| 05/09/2016 05/09/16 | For Sale | $45,000 | -- | $22 / Sq Ft |
Tax History
| Year | Tax Paid | Tax Assessment Tax Assessment Total Assessment is a certain percentage of the fair market value that is determined by local assessors to be the total taxable value of land and additions on the property. | Land | Improvement |
|---|---|---|---|---|
| 2024 | $5,810 | $420,900 | $118,300 | $302,600 |
| 2023 | $5,462 | $409,867 | $0 | $0 |
| 2022 | $5,322 | $398,833 | $0 | $0 |
| 2021 | $5,165 | $387,800 | $73,300 | $314,500 |
| 2020 | $5,149 | $386,000 | $0 | $0 |
| 2019 | $5,117 | $384,200 | $0 | $0 |
| 2018 | $4,482 | $382,400 | $68,800 | $313,600 |
| 2017 | $1,333 | $68,800 | $0 | $0 |
| 2016 | $1,290 | $68,800 | $0 | $0 |
| 2015 | $1,290 | $68,800 | $0 | $0 |
| 2014 | $1,290 | $68,800 | $0 | $0 |
Mortgage History
| Date | Status | Loan Amount | Loan Type |
|---|---|---|---|
| Open | $546,250 | New Conventional | |
| Previous Owner | $305,000 | New Conventional | |
| Previous Owner | $311,443 | Purchase Money Mortgage | |
| Closed | -- | No Value Available |
Deed History
| Date | Type | Sale Price | Title Company |
|---|---|---|---|
| Deed | $575,000 | Title Forward | |
| Deed | $407,000 | None Available | |
| Deed | $45,000 | None Available | |
| Deed | $15,000 | -- | |
| Deed | $7,200 | -- |
About the Listing Agent

The Jim Bass Group has an unmatched list of awards, recognition, and experience.
• We are a #1 resale Real Estate Agent in Frederick County.
• We are the 2023 Best Real Estate Agent/Team Winner awarded by Frederick Magazine.
• We are a Best Real Estate Team Finalist – Frederick News Post Best of the Best.
• We have received the Frederick County Association of Realtors (FCAR) Lifetime Achievement Award.
• We are a Do-Gooder & BeLocal Love Awards Frederick Nominee.
• We are
Jim's Other Listings
Source: Bright MLS
MLS Number: MDFR2051606
APN: 27-511228
- 7133 Masters Rd
- 10636 Brewerton Ln
- 6919 Eaglehead Dr
- 10645 Brewerton Ln
- 6913 Eaglehead Dr
- 6721 Balmoral Overlook
- 6869 Whistling Swan Way
- 6719 W Lakeridge Rd
- 10253 Redtail Ct
- 10214 Nuthatch Dr
- 6762 Balmoral Ridge
- 10624 Old Barn Rd
- 6764 W Lakeridge Rd
- 6636 Rockridge Rd
- 6793 Accipiter Dr
- 190 Accipiter Dr
- 6549 Twin Lake Dr
- 6863 E Shavano Rd
- 6604 W Lakeridge Rd
- 7025 Country Club Terrace
