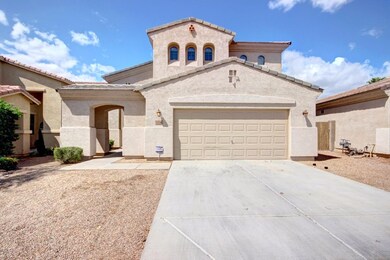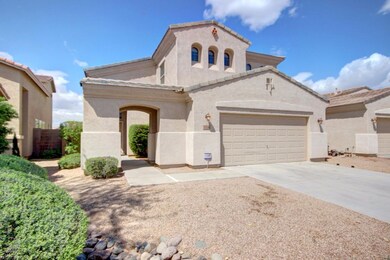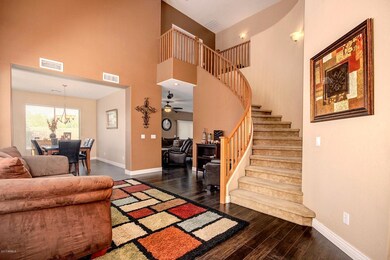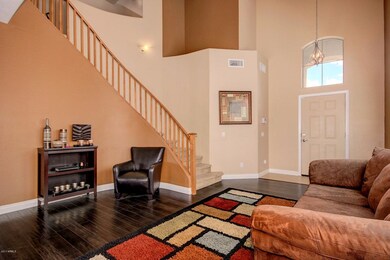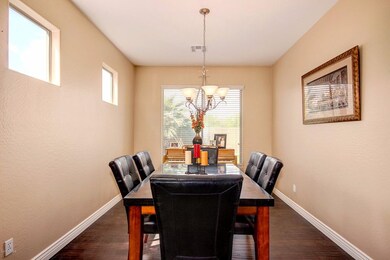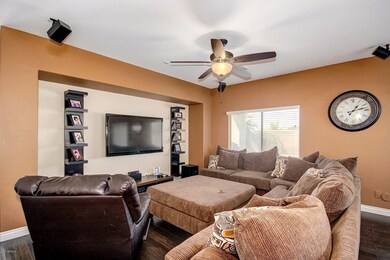
7146 W Globe Ave Phoenix, AZ 85043
Estrella Village NeighborhoodHighlights
- Wood Flooring
- 2 Car Direct Access Garage
- Community Playground
- Covered patio or porch
- Dual Vanity Sinks in Primary Bathroom
- Kitchen Island
About This Home
As of April 2025Beautiful two story home in Phoenix. Custom color palette and a flowing floorplan! Kitchen is complete with oversized island, a plethora of custom cabinets, and black/stainless steel appliances. Master suite has plush carpet with ceiling fan and sitting room. Full spa bathroom with his + her vanities and separate soaking tub + shower. Spacious walk in closet! Backyard features a covered patio with lush green grass and plenty of room for entertaining. This home is sure to go quick, so come see it today!
Home Details
Home Type
- Single Family
Est. Annual Taxes
- $1,316
Year Built
- Built in 2005
Lot Details
- 5,489 Sq Ft Lot
- Block Wall Fence
- Sprinklers on Timer
- Grass Covered Lot
HOA Fees
- $75 Monthly HOA Fees
Parking
- 2 Car Direct Access Garage
- Garage Door Opener
Home Design
- Wood Frame Construction
- Tile Roof
- Stucco
Interior Spaces
- 2,635 Sq Ft Home
- 2-Story Property
- Ceiling height of 9 feet or more
- Ceiling Fan
Kitchen
- Built-In Microwave
- Kitchen Island
Flooring
- Wood
- Carpet
- Laminate
Bedrooms and Bathrooms
- 5 Bedrooms
- Primary Bathroom is a Full Bathroom
- 3 Bathrooms
- Dual Vanity Sinks in Primary Bathroom
- Bathtub With Separate Shower Stall
Outdoor Features
- Covered patio or porch
Schools
- Fowler Elementary School
- Western Valley Elementary Middle School
- Sierra Linda High School
Utilities
- Refrigerated Cooling System
- Zoned Heating
- High Speed Internet
- Cable TV Available
Listing and Financial Details
- Tax Lot 651
- Assessor Parcel Number 104-55-677
Community Details
Overview
- Association fees include ground maintenance
- City Property Mgmt Association, Phone Number (602) 437-4777
- Sienna Vista Subdivision
Recreation
- Community Playground
Map
Home Values in the Area
Average Home Value in this Area
Property History
| Date | Event | Price | Change | Sq Ft Price |
|---|---|---|---|---|
| 04/22/2025 04/22/25 | Sold | $445,000 | -0.6% | $169 / Sq Ft |
| 03/25/2025 03/25/25 | Pending | -- | -- | -- |
| 03/10/2025 03/10/25 | Price Changed | $447,500 | -0.3% | $170 / Sq Ft |
| 03/01/2025 03/01/25 | For Sale | $448,900 | 0.0% | $170 / Sq Ft |
| 02/09/2025 02/09/25 | Pending | -- | -- | -- |
| 02/06/2025 02/06/25 | Price Changed | $448,900 | -1.2% | $170 / Sq Ft |
| 01/01/2025 01/01/25 | For Sale | $454,500 | +102.0% | $173 / Sq Ft |
| 05/17/2017 05/17/17 | Sold | $225,000 | 0.0% | $85 / Sq Ft |
| 03/24/2017 03/24/17 | For Sale | $225,000 | -- | $85 / Sq Ft |
Tax History
| Year | Tax Paid | Tax Assessment Tax Assessment Total Assessment is a certain percentage of the fair market value that is determined by local assessors to be the total taxable value of land and additions on the property. | Land | Improvement |
|---|---|---|---|---|
| 2025 | $1,955 | $15,841 | -- | -- |
| 2024 | $2,217 | $15,087 | -- | -- |
| 2023 | $2,217 | $31,510 | $6,300 | $25,210 |
| 2022 | $1,698 | $23,450 | $4,690 | $18,760 |
| 2021 | $1,607 | $21,680 | $4,330 | $17,350 |
| 2020 | $1,550 | $19,900 | $3,980 | $15,920 |
| 2019 | $1,533 | $18,370 | $3,670 | $14,700 |
| 2018 | $1,422 | $17,200 | $3,440 | $13,760 |
| 2017 | $1,334 | $15,600 | $3,120 | $12,480 |
| 2016 | $1,316 | $14,230 | $2,840 | $11,390 |
| 2015 | $1,178 | $13,680 | $2,730 | $10,950 |
Mortgage History
| Date | Status | Loan Amount | Loan Type |
|---|---|---|---|
| Open | $347,000 | New Conventional | |
| Previous Owner | $27,757 | New Conventional | |
| Previous Owner | $209,000 | New Conventional | |
| Previous Owner | $97,000 | New Conventional | |
| Previous Owner | $97,465 | FHA | |
| Previous Owner | $217,860 | New Conventional |
Deed History
| Date | Type | Sale Price | Title Company |
|---|---|---|---|
| Warranty Deed | $340,000 | Pioneer Title Agency | |
| Quit Claim Deed | -- | Pioneer Title | |
| Warranty Deed | -- | Pioneer Title | |
| Warranty Deed | $225,000 | Clear Title Agency Of Arizon | |
| Special Warranty Deed | $100,000 | Great American Title Agency | |
| Trustee Deed | $232,717 | Great American Title Agency | |
| Special Warranty Deed | $237,816 | First American Title Ins Co |
Similar Homes in Phoenix, AZ
Source: Arizona Regional Multiple Listing Service (ARMLS)
MLS Number: 5580655
APN: 104-55-677
- 7117 W Globe Ave
- 7221 W Globe Ave
- 7310 W Pioneer St
- 7325 W Williams St
- 7214 W Raymond St
- 3037 S 69th Dr
- 7424 W Pioneer St
- 7425 W Crown King Rd
- 7329 W Preston Ln
- 3107 S 74th Ln
- 3805 S 73rd Dr
- 7318 W Jones Ave
- 7343 W Hughes Dr
- 7206 W Wood St
- 7317 W Southgate Ave
- 7221 W Wood St
- 3907 S 75th Dr
- 7638 W Riverside Ave
- 7531 W Odeum Ln
- 7534 W Jones Ave

