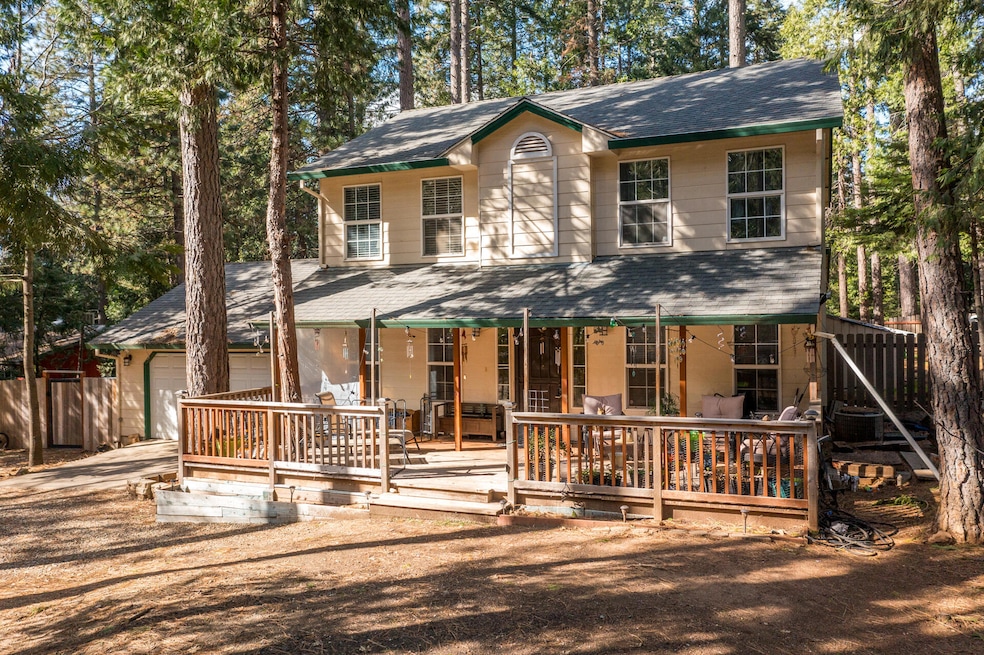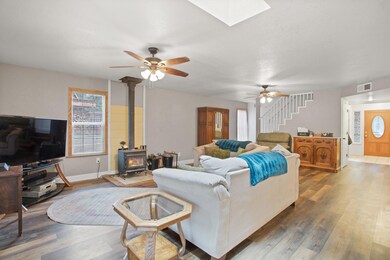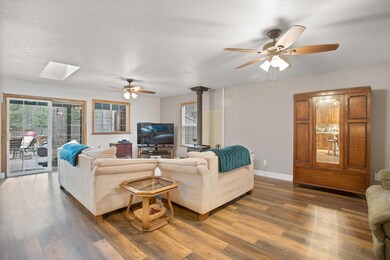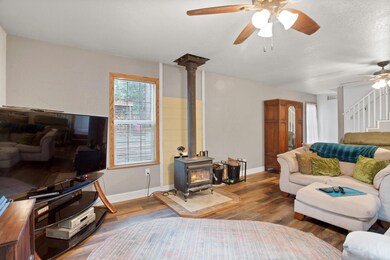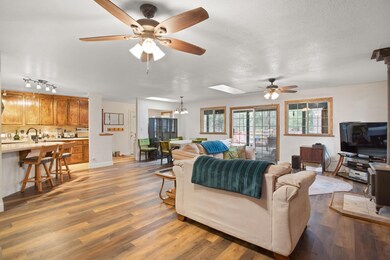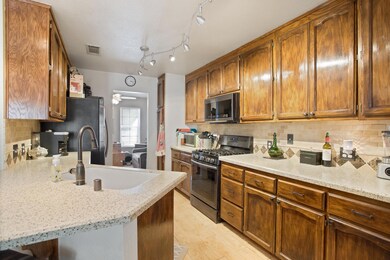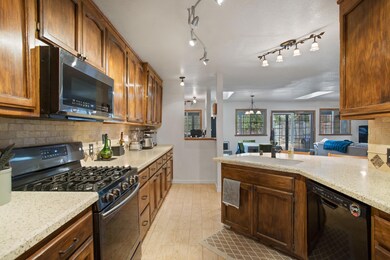
7147 Dogwood Dr Shingletown, CA 96088
Shingletown NeighborhoodHighlights
- Parking available for a boat
- Views of Trees
- Traditional Architecture
- Foothill High School Rated A-
- Wood Burning Stove
- Granite Countertops
About This Home
As of August 2024Welcome to your dream home in The Village! This 2-story residence sits among the Pines and out of the heat. It offers an inviting open floor plan flooded with natural light and warmed by a cozy wood-burning stove. The beautiful kitchen features granite countertops, stainless steel appliances, a breakfast bar, ample storage, and an adjoining dining space. Upstairs, discover all 3 bedrooms, including the private primary bedroom with an ensuite bath boasting granite, a large Jacuzzi soaking tub, and a shower. Step outside to enjoy the expansive deck for entertaining, surrounded by majestic towering pines, raised garden bed and a convenient storage shed. Garage has a shop/ storage room addition with access from both inside the garage and from outside. Experience the perfect blend of comfort and nature in this picturesque setting.
Last Buyer's Agent
NON MEMBER
Non Member
Home Details
Home Type
- Single Family
Est. Annual Taxes
- $3,010
Year Built
- Built in 1997
Home Design
- Traditional Architecture
- Slab Foundation
- Composition Roof
- Hardboard
Interior Spaces
- 1,958 Sq Ft Home
- 2-Story Property
- Wood Burning Stove
- Free Standing Fireplace
- Views of Trees
Kitchen
- Recirculated Exhaust Fan
- Granite Countertops
Bedrooms and Bathrooms
- 3 Bedrooms
Parking
- Off-Street Parking
- Parking available for a boat
- RV Access or Parking
Utilities
- Forced Air Heating and Cooling System
- Propane
- Septic Tank
Additional Features
- Green Energy Fireplace or Wood Stove
- 0.4 Acre Lot
Community Details
- No Home Owners Association
- Shasta Forest Village Subdivision
Listing and Financial Details
- Assessor Parcel Number 094-430-022-000
Map
Home Values in the Area
Average Home Value in this Area
Property History
| Date | Event | Price | Change | Sq Ft Price |
|---|---|---|---|---|
| 08/13/2024 08/13/24 | Sold | $285,000 | -5.0% | $146 / Sq Ft |
| 07/14/2024 07/14/24 | Pending | -- | -- | -- |
| 06/01/2024 06/01/24 | Price Changed | $299,900 | -7.7% | $153 / Sq Ft |
| 05/11/2024 05/11/24 | Price Changed | $325,000 | -7.1% | $166 / Sq Ft |
| 04/19/2024 04/19/24 | Price Changed | $350,000 | -5.4% | $179 / Sq Ft |
| 03/23/2024 03/23/24 | For Sale | $370,000 | +39.6% | $189 / Sq Ft |
| 05/17/2019 05/17/19 | Sold | $265,000 | -2.9% | $135 / Sq Ft |
| 04/23/2019 04/23/19 | Pending | -- | -- | -- |
| 02/11/2019 02/11/19 | For Sale | $273,000 | -- | $139 / Sq Ft |
Tax History
| Year | Tax Paid | Tax Assessment Tax Assessment Total Assessment is a certain percentage of the fair market value that is determined by local assessors to be the total taxable value of land and additions on the property. | Land | Improvement |
|---|---|---|---|---|
| 2024 | $3,010 | $289,813 | $32,808 | $257,005 |
| 2023 | $3,010 | $284,131 | $32,165 | $251,966 |
| 2022 | $2,937 | $278,561 | $31,535 | $247,026 |
| 2021 | $2,844 | $273,100 | $30,917 | $242,183 |
| 2020 | $2,892 | $270,300 | $30,600 | $239,700 |
| 2019 | $2,558 | $234,600 | $30,600 | $204,000 |
| 2018 | $2,531 | $230,000 | $30,000 | $200,000 |
| 2017 | $2,460 | $227,120 | $38,636 | $188,484 |
| 2016 | $2,322 | $222,668 | $37,879 | $184,789 |
| 2015 | $2,223 | $219,325 | $37,311 | $182,014 |
| 2014 | $1,936 | $190,000 | $40,000 | $150,000 |
Mortgage History
| Date | Status | Loan Amount | Loan Type |
|---|---|---|---|
| Previous Owner | $14,625 | FHA | |
| Previous Owner | $255,443 | FHA | |
| Previous Owner | $255,785 | FHA | |
| Previous Owner | $256,155 | FHA | |
| Previous Owner | $155,000 | New Conventional | |
| Previous Owner | $160,001 | FHA | |
| Previous Owner | $65,000 | Stand Alone Second | |
| Previous Owner | $40,000 | Stand Alone Second | |
| Previous Owner | $180,000 | Fannie Mae Freddie Mac | |
| Previous Owner | $38,000 | Credit Line Revolving | |
| Previous Owner | $113,990 | Unknown | |
| Previous Owner | $14,315 | Credit Line Revolving | |
| Previous Owner | $15,000 | Stand Alone Second | |
| Previous Owner | $119,700 | Unknown | |
| Previous Owner | $119,700 | Construction |
Deed History
| Date | Type | Sale Price | Title Company |
|---|---|---|---|
| Grant Deed | $285,000 | Placer Title | |
| Grant Deed | $265,000 | Placer Title Company | |
| Grant Deed | $230,000 | Fidelity National Title Co O |
Similar Homes in Shingletown, CA
Source: Shasta Association of REALTORS®
MLS Number: 24-1179
APN: 094-430-022-000
- 30925 Thumper Dr
- 30997 Bambi Dr
- 30909 Tinkerbell Ln
- 30897 Bambi Dr
- 7271 Clarabelle Ln
- 7289 Clarabelle Ln
- 30776 Bambi Dr
- 30821 Bambi Dr
- 30696 Thumper Dr
- 30629 Thumper Dr
- Lot 32 Shingle Glen Trail
- 30621 Sleepy Hollow Dr
- 30562 Sleepy Hollow Dr
- 30585 Sleepy Hollow Dr
- 30570 Sleepy Hollow Dr
- 0 Whispering Winds Ct Unit 25-414
- 0 Chateau Dr Unit 25-211
- Lot 8 Waterleaf Ln
- 0 Waterleaf Ln Unit 24-4277
- 31231 Lake Ridge Dr
