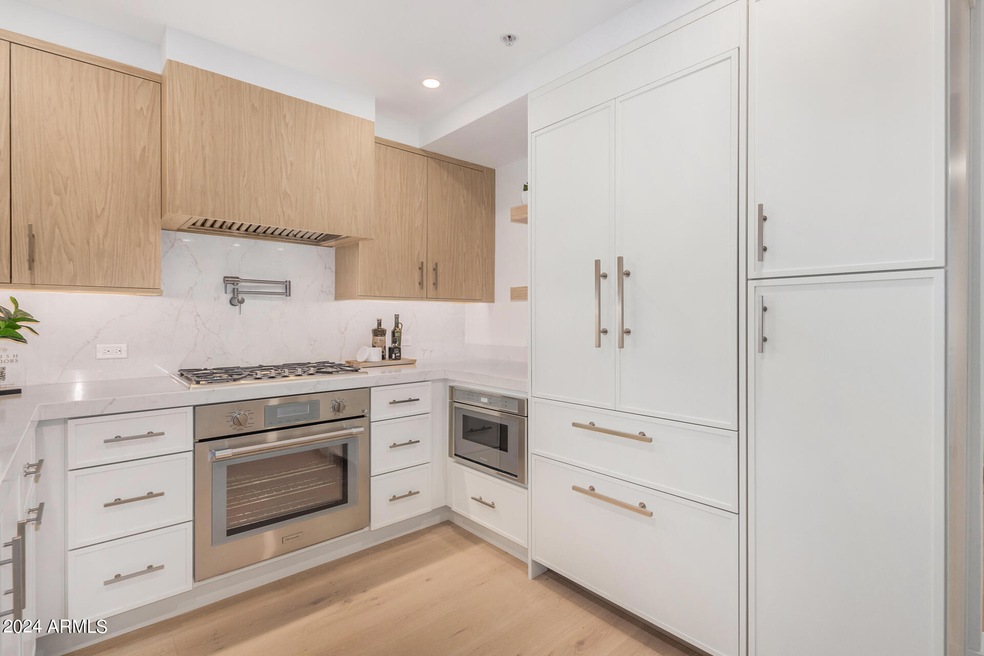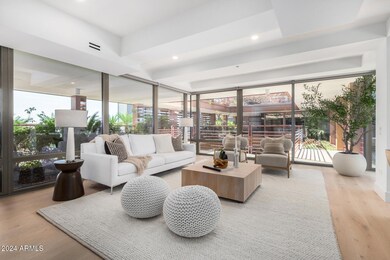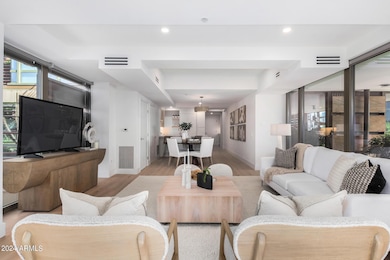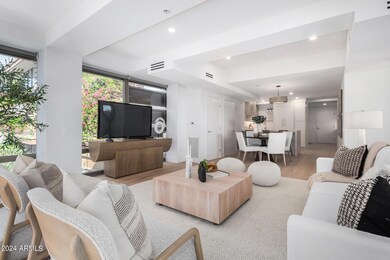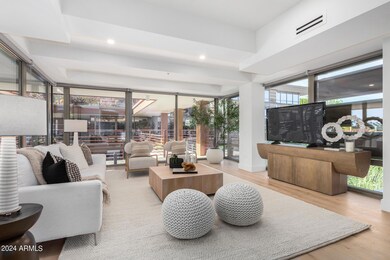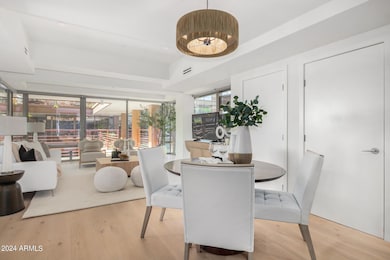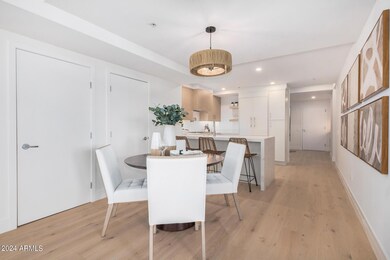
Camelview Village 7147 E Rancho Vista Dr Unit 5002 Scottsdale, AZ 85251
Indian Bend NeighborhoodHighlights
- Concierge
- Fitness Center
- Gated Parking
- Kiva Elementary School Rated A
- The property is located in a historic district
- Clubhouse
About This Home
As of April 2025WOW. Welcome home to the most exceptionally designed residence at Optima Camelview Village. Unit 5002 is 2 Bed + office premium skybridge unit with three sides of glass and panoramic views. Completely remodeled with high end finishes including Thermador appliances, custom millwork and stunning white oak floors throughout. Must see to appreciate the detail and craft of this unit. No expense spared! Among dramatic waterfalls, reflective pools and lush landscaping, the Camelview Village amenities include three swimming pools(indoor & outdoor), outdoor putting green, racquetball, basketball/pickleball court, fitness center with separate workout studios, plus a spa, sauna facilities and locker rooms, party room and concierge services. HOA includes water, sewer, trash, gas and cable.
Property Details
Home Type
- Condominium
Est. Annual Taxes
- $3,874
Year Built
- Built in 2007
HOA Fees
- $1,045 Monthly HOA Fees
Parking
- 1 Car Garage
- Gated Parking
- Assigned Parking
Home Design
- Built-Up Roof
Interior Spaces
- 1,533 Sq Ft Home
- 1-Story Property
- Ceiling height of 9 feet or more
- Ceiling Fan
- Double Pane Windows
Kitchen
- Kitchen Updated in 2024
- Breakfast Bar
- Gas Cooktop
- Built-In Microwave
Flooring
- Floors Updated in 2024
- Wood Flooring
Bedrooms and Bathrooms
- 2 Bedrooms
- Bathroom Updated in 2024
- 2 Bathrooms
- Dual Vanity Sinks in Primary Bathroom
Accessible Home Design
- No Interior Steps
- Stepless Entry
Location
- Property is near a bus stop
- The property is located in a historic district
Schools
- Kiva Elementary School
- Mohave Middle School
- Saguaro High School
Utilities
- Cooling Available
- Heating Available
- Plumbing System Updated in 2024
- High Speed Internet
- Cable TV Available
Additional Features
- Front and Back Yard Sprinklers
Listing and Financial Details
- Legal Lot and Block 5002 / 7
- Assessor Parcel Number 173-33-600
Community Details
Overview
- Association fees include roof repair, insurance, sewer, ground maintenance, gas, water, roof replacement, maintenance exterior
- Associated Asset Mgm Association, Phone Number (602) 957-9191
- High-Rise Condominium
- Built by Optima
- Optima Camelview Village Condominium Amd Subdivision
Amenities
- Concierge
- Theater or Screening Room
- Recreation Room
Recreation
- Racquetball
- Community Spa
Map
About Camelview Village
Home Values in the Area
Average Home Value in this Area
Property History
| Date | Event | Price | Change | Sq Ft Price |
|---|---|---|---|---|
| 04/14/2025 04/14/25 | Sold | $1,110,000 | -7.1% | $724 / Sq Ft |
| 02/13/2025 02/13/25 | Price Changed | $1,195,000 | -2.4% | $780 / Sq Ft |
| 02/12/2025 02/12/25 | Price Changed | $1,225,000 | -4.3% | $799 / Sq Ft |
| 02/05/2025 02/05/25 | Price Changed | $1,280,000 | -0.2% | $835 / Sq Ft |
| 01/29/2025 01/29/25 | Price Changed | $1,282,000 | -0.1% | $836 / Sq Ft |
| 01/22/2025 01/22/25 | Price Changed | $1,283,000 | -0.2% | $837 / Sq Ft |
| 01/10/2025 01/10/25 | Price Changed | $1,285,000 | -1.1% | $838 / Sq Ft |
| 12/13/2024 12/13/24 | Price Changed | $1,299,800 | -3.2% | $848 / Sq Ft |
| 12/11/2024 12/11/24 | Price Changed | $1,342,900 | -0.1% | $876 / Sq Ft |
| 12/04/2024 12/04/24 | Price Changed | $1,344,900 | -0.1% | $877 / Sq Ft |
| 11/20/2024 11/20/24 | Price Changed | $1,345,900 | -0.1% | $878 / Sq Ft |
| 11/14/2024 11/14/24 | Price Changed | $1,347,900 | -0.1% | $879 / Sq Ft |
| 11/07/2024 11/07/24 | Price Changed | $1,349,900 | -3.4% | $881 / Sq Ft |
| 10/30/2024 10/30/24 | Price Changed | $1,397,500 | 0.0% | $912 / Sq Ft |
| 10/25/2024 10/25/24 | Price Changed | $1,398,000 | -0.1% | $912 / Sq Ft |
| 10/18/2024 10/18/24 | For Sale | $1,399,000 | +59.0% | $913 / Sq Ft |
| 05/03/2024 05/03/24 | Sold | $880,000 | -1.7% | $574 / Sq Ft |
| 05/01/2024 05/01/24 | Price Changed | $895,000 | 0.0% | $584 / Sq Ft |
| 05/01/2024 05/01/24 | For Sale | $895,000 | 0.0% | $584 / Sq Ft |
| 10/22/2023 10/22/23 | Pending | -- | -- | -- |
| 09/25/2023 09/25/23 | For Sale | $895,000 | 0.0% | $584 / Sq Ft |
| 09/12/2022 09/12/22 | Rented | $3,300 | -5.2% | -- |
| 09/04/2022 09/04/22 | Under Contract | -- | -- | -- |
| 08/31/2022 08/31/22 | For Rent | $3,480 | +16.2% | -- |
| 07/15/2019 07/15/19 | Rented | $2,995 | 0.0% | -- |
| 07/10/2019 07/10/19 | Under Contract | -- | -- | -- |
| 06/13/2019 06/13/19 | For Rent | $2,995 | +13.0% | -- |
| 05/15/2018 05/15/18 | Rented | $2,650 | -0.9% | -- |
| 05/06/2018 05/06/18 | Under Contract | -- | -- | -- |
| 05/01/2018 05/01/18 | For Rent | $2,675 | +2.9% | -- |
| 09/15/2017 09/15/17 | Rented | $2,600 | -3.7% | -- |
| 09/11/2017 09/11/17 | Under Contract | -- | -- | -- |
| 08/16/2017 08/16/17 | For Rent | $2,700 | +3.8% | -- |
| 05/19/2017 05/19/17 | Under Contract | -- | -- | -- |
| 05/18/2017 05/18/17 | Rented | $2,600 | 0.0% | -- |
| 04/27/2017 04/27/17 | Price Changed | $2,600 | -5.5% | $2 / Sq Ft |
| 03/24/2017 03/24/17 | Price Changed | $2,750 | -6.8% | $2 / Sq Ft |
| 01/05/2017 01/05/17 | For Rent | $2,950 | +1.7% | -- |
| 11/13/2015 11/13/15 | Rented | $2,900 | -1.7% | -- |
| 10/10/2015 10/10/15 | For Rent | $2,950 | +13.5% | -- |
| 10/05/2014 10/05/14 | Rented | $2,600 | -7.1% | -- |
| 10/04/2014 10/04/14 | Under Contract | -- | -- | -- |
| 09/08/2014 09/08/14 | For Rent | $2,800 | 0.0% | -- |
| 08/14/2013 08/14/13 | Rented | $2,800 | +1.8% | -- |
| 08/12/2013 08/12/13 | Under Contract | -- | -- | -- |
| 06/15/2013 06/15/13 | For Rent | $2,750 | -- | -- |
Tax History
| Year | Tax Paid | Tax Assessment Tax Assessment Total Assessment is a certain percentage of the fair market value that is determined by local assessors to be the total taxable value of land and additions on the property. | Land | Improvement |
|---|---|---|---|---|
| 2025 | $3,874 | $57,263 | -- | -- |
| 2024 | $3,830 | $54,536 | -- | -- |
| 2023 | $3,830 | $58,200 | $11,640 | $46,560 |
| 2022 | $3,633 | $51,250 | $10,250 | $41,000 |
| 2021 | $3,860 | $47,110 | $9,420 | $37,690 |
| 2020 | $4,167 | $48,860 | $9,770 | $39,090 |
| 2019 | $4,195 | $48,550 | $9,710 | $38,840 |
| 2018 | $4,441 | $50,550 | $10,110 | $40,440 |
| 2017 | $4,410 | $52,320 | $10,460 | $41,860 |
| 2016 | $4,325 | $51,110 | $10,220 | $40,890 |
| 2015 | $4,117 | $52,110 | $10,420 | $41,690 |
Mortgage History
| Date | Status | Loan Amount | Loan Type |
|---|---|---|---|
| Previous Owner | $949,500 | Construction | |
| Previous Owner | $210,000 | New Conventional | |
| Previous Owner | $210,000 | New Conventional | |
| Previous Owner | $701,800 | New Conventional |
Deed History
| Date | Type | Sale Price | Title Company |
|---|---|---|---|
| Warranty Deed | $1,110,000 | Old Republic Title Agency | |
| Warranty Deed | $880,000 | Old Republic Title Agency | |
| Interfamily Deed Transfer | -- | Lsi | |
| Warranty Deed | $360,000 | Lsi Title | |
| Trustee Deed | $477,639 | Accommodation | |
| Special Warranty Deed | $884,109 | First American Title |
Similar Homes in Scottsdale, AZ
Source: Arizona Regional Multiple Listing Service (ARMLS)
MLS Number: 6772470
APN: 173-33-600
- 7137 E Rancho Vista Dr Unit 6009
- 7137 E Rancho Vista Dr Unit 2004
- 7137 E Rancho Vista Dr Unit 3003
- 7137 E Rancho Vista Dr Unit 5001
- 7137 E Rancho Vista Dr Unit 6010
- 7137 E Rancho Vista Dr Unit 2002
- 7137 E Rancho Vista Dr Unit 2007
- 7137 E Rancho Vista Dr Unit 5008
- 7131 E Rancho Vista Dr Unit 3001
- 7131 E Rancho Vista Dr Unit 3005
- 7131 E Rancho Vista Dr Unit 3004
- 7131 E Rancho Vista Dr Unit 4003
- 7131 E Rancho Vista Dr Unit 3002
- 7131 E Rancho Vista Dr Unit 4007
- 7131 E Rancho Vista Dr Unit 2011
- 7141 E Rancho Vista Dr Unit 2011
- 7147 E Rancho Vista Dr Unit 7004
- 7147 E Rancho Vista Dr Unit 4007
- 7147 E Rancho Vista Dr Unit 3010
- 7147 E Rancho Vista Dr Unit 6011
