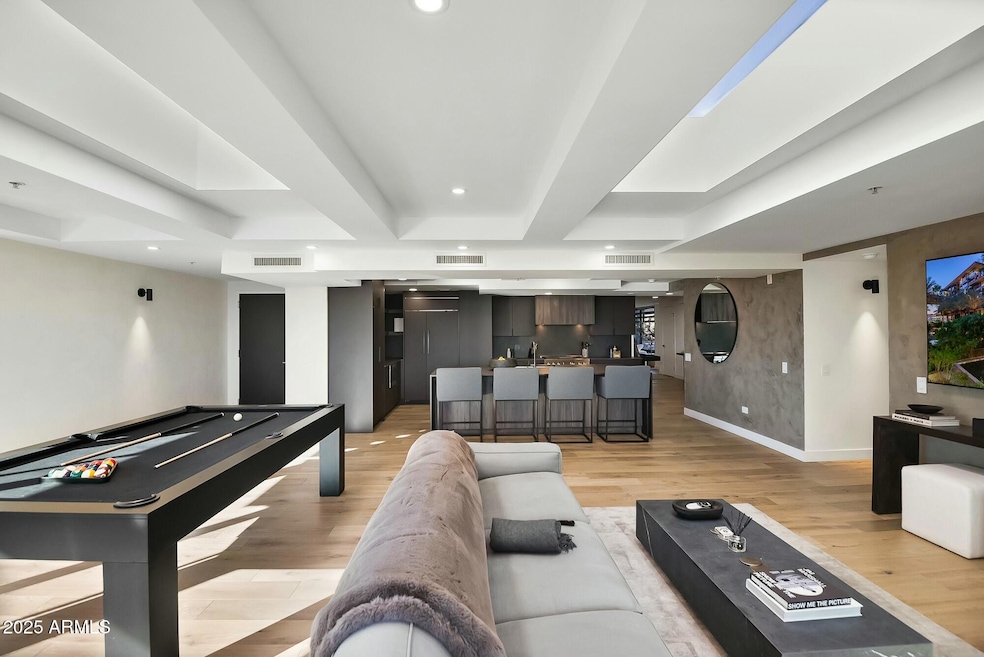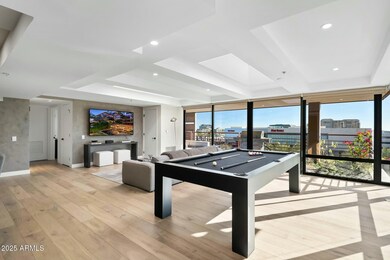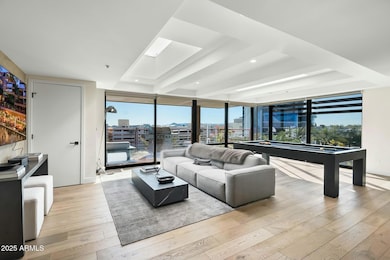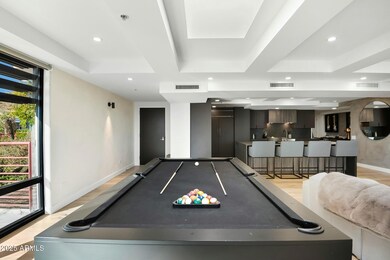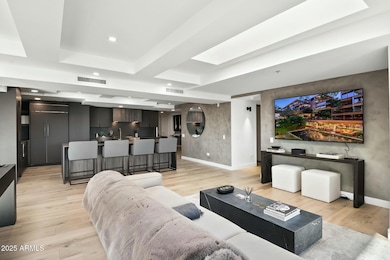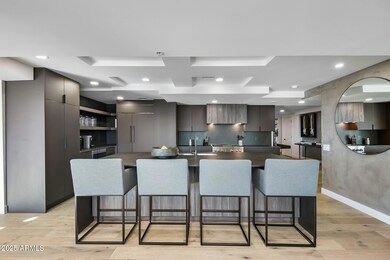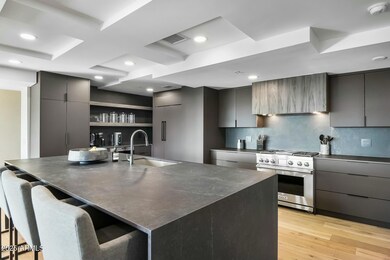
Camelview Village 7147 E Rancho Vista Dr Unit 6011 Scottsdale, AZ 85251
Indian Bend NeighborhoodEstimated payment $16,836/month
Highlights
- Concierge
- Fitness Center
- Heated Spa
- Kiva Elementary School Rated A
- Unit is on the top floor
- Gated Parking
About This Home
Extremely rare opportunity to purchase this fully furnished & turn key Optima Camelview luxury remodel masterpiece. This condo is the product of combining two side by side unit's into this magnificent corner unit 3000sqft, 3 bedroom + huge office, 3 bath, 2 patio, living room + great room, walk in wine cellar + bar showstopper. Simply a must see and experience in person condominium. All found within the luxurious Optima Camelview Village, with it's unbeatable location & state of the art architecture/amenities. Amenities include: Two Outdoor Zen Pools, Spas & BbqsOne on each side of the community (heated year round). 24,000 sq. ft. Fitness Center (Recently Remodeled). Mens & Women's Locker Rooms w/ Steam Rooms, Showers and Private Lockers. Indoor Lap Pool & 2 Spas (Heated year round), On-site concierge, Putting green, Hybrid Basketball / Pickle-ball Court, Racquet ball court, On-site restaurant (metropolis), conference room, 24/7 Security, Reservable party room and multi-purpose fitness/yoga room.
Open House Schedule
-
Sunday, April 27, 20259:00 am to 5:00 pm4/27/2025 9:00:00 AM +00:004/27/2025 5:00:00 PM +00:00BY APPOINTMENT ONLY: TO SET UP SHOWING/S CONTACT YESENIA CARTER (480) 466-9443Add to Calendar
Property Details
Home Type
- Condominium
Est. Annual Taxes
- $6,536
Year Built
- Built in 2007
Lot Details
- End Unit
- Wrought Iron Fence
- Partially Fenced Property
HOA Fees
- $2,366 Monthly HOA Fees
Parking
- 2 Car Garage
- Gated Parking
- Parking Permit Required
- Assigned Parking
- Community Parking Structure
Property Views
- City Lights
Home Design
- Contemporary Architecture
- Reflective Roof
- Concrete Roof
- Stone Exterior Construction
Interior Spaces
- 3,000 Sq Ft Home
- Ceiling height of 9 feet or more
- Skylights
- Double Pane Windows
- ENERGY STAR Qualified Windows with Low Emissivity
- Tinted Windows
- Mechanical Sun Shade
Kitchen
- Breakfast Bar
- Gas Cooktop
- Granite Countertops
Flooring
- Wood
- Carpet
- Stone
Bedrooms and Bathrooms
- 4 Bedrooms
- Primary Bathroom is a Full Bathroom
- 3 Bathrooms
- Dual Vanity Sinks in Primary Bathroom
- Bathtub With Separate Shower Stall
Accessible Home Design
- No Interior Steps
- Stepless Entry
Pool
- Heated Spa
- Heated Pool
Schools
- Kiva Elementary School
- Mohave Middle School
- Saguaro High School
Utilities
- Cooling Available
- Heating Available
- High Speed Internet
- Cable TV Available
Additional Features
- Unit is on the top floor
Listing and Financial Details
- Legal Lot and Block 6011 / 7
- Assessor Parcel Number 173-33-618
Community Details
Overview
- Association fees include roof repair, sewer, cable TV, ground maintenance, gas, trash, water, roof replacement
- Optima Camelview Hoa, Phone Number (480) 245-7560
- High-Rise Condominium
- Built by Optima Inc
- Optima Camelview Village Subdivision
- 7-Story Property
Amenities
- Concierge
- Theater or Screening Room
- Recreation Room
Recreation
- Sport Court
- Racquetball
- Handball Court
- Community Spa
- Bike Trail
Security
- Security Guard
Map
About Camelview Village
Home Values in the Area
Average Home Value in this Area
Tax History
| Year | Tax Paid | Tax Assessment Tax Assessment Total Assessment is a certain percentage of the fair market value that is determined by local assessors to be the total taxable value of land and additions on the property. | Land | Improvement |
|---|---|---|---|---|
| 2025 | $4,443 | $65,662 | -- | -- |
| 2024 | $4,391 | $62,535 | -- | -- |
| 2023 | $4,391 | $66,770 | $13,350 | $53,420 |
| 2022 | $4,166 | $58,760 | $11,750 | $47,010 |
| 2021 | $4,427 | $54,020 | $10,800 | $43,220 |
| 2020 | $4,798 | $56,250 | $11,250 | $45,000 |
| 2019 | $4,854 | $56,170 | $11,230 | $44,940 |
| 2018 | $5,316 | $60,510 | $12,100 | $48,410 |
| 2017 | $5,114 | $62,110 | $12,420 | $49,690 |
| 2016 | $5,014 | $60,960 | $12,190 | $48,770 |
| 2015 | $4,773 | $61,430 | $12,280 | $49,150 |
Property History
| Date | Event | Price | Change | Sq Ft Price |
|---|---|---|---|---|
| 04/10/2025 04/10/25 | Price Changed | $2,495,000 | 0.0% | $832 / Sq Ft |
| 04/01/2025 04/01/25 | Price Changed | $12,000 | 0.0% | $4 / Sq Ft |
| 04/01/2025 04/01/25 | Price Changed | $12,000 | 0.0% | $4 / Sq Ft |
| 04/01/2025 04/01/25 | Price Changed | $2,749,000 | 0.0% | $916 / Sq Ft |
| 03/06/2025 03/06/25 | Price Changed | $15,000 | 0.0% | $5 / Sq Ft |
| 02/07/2025 02/07/25 | For Sale | $2,995,000 | 0.0% | $998 / Sq Ft |
| 01/29/2025 01/29/25 | For Rent | $20,000 | +33.3% | -- |
| 01/18/2025 01/18/25 | For Rent | $15,000 | 0.0% | -- |
| 06/02/2022 06/02/22 | Sold | $1,300,000 | -5.5% | $760 / Sq Ft |
| 06/01/2022 06/01/22 | Price Changed | $1,375,000 | 0.0% | $804 / Sq Ft |
| 04/15/2022 04/15/22 | Pending | -- | -- | -- |
| 04/09/2022 04/09/22 | For Sale | $1,375,000 | 0.0% | $804 / Sq Ft |
| 11/01/2016 11/01/16 | Rented | $7,500 | +20.0% | -- |
| 08/25/2016 08/25/16 | For Rent | $6,250 | +25.0% | -- |
| 07/01/2015 07/01/15 | Rented | $5,000 | -16.7% | -- |
| 06/27/2015 06/27/15 | Under Contract | -- | -- | -- |
| 04/02/2015 04/02/15 | For Rent | $6,000 | 0.0% | -- |
| 02/26/2015 02/26/15 | Sold | $690,000 | -4.8% | $404 / Sq Ft |
| 12/24/2014 12/24/14 | Pending | -- | -- | -- |
| 11/12/2014 11/12/14 | Price Changed | $725,000 | -2.7% | $424 / Sq Ft |
| 10/18/2014 10/18/14 | For Sale | $745,000 | -- | $436 / Sq Ft |
Deed History
| Date | Type | Sale Price | Title Company |
|---|---|---|---|
| Warranty Deed | $1,300,000 | Greystone Title | |
| Interfamily Deed Transfer | -- | Accommodation | |
| Interfamily Deed Transfer | -- | Greystone Title Agency Llc | |
| Warranty Deed | $690,000 | Greystone Title Agency Llc | |
| Special Warranty Deed | $600,000 | Lsi Title | |
| Trustee Deed | $516,599 | First American Title | |
| Special Warranty Deed | $864,610 | First American Title |
Mortgage History
| Date | Status | Loan Amount | Loan Type |
|---|---|---|---|
| Open | $1,960,000 | New Conventional | |
| Closed | $1,050,000 | New Conventional | |
| Previous Owner | $552,000 | Credit Line Revolving | |
| Previous Owner | $483,000 | Adjustable Rate Mortgage/ARM | |
| Previous Owner | $483,000 | Adjustable Rate Mortgage/ARM | |
| Previous Owner | $36,500 | Future Advance Clause Open End Mortgage | |
| Previous Owner | $570,000 | FHA | |
| Previous Owner | $350,000 | Credit Line Revolving | |
| Previous Owner | $200,000 | Credit Line Revolving | |
| Previous Owner | $86,450 | Credit Line Revolving | |
| Previous Owner | $691,650 | New Conventional |
Similar Homes in Scottsdale, AZ
Source: Arizona Regional Multiple Listing Service (ARMLS)
MLS Number: 6817524
APN: 173-33-618
- 7147 E Rancho Vista Dr Unit 7004
- 7147 E Rancho Vista Dr Unit 4007
- 7147 E Rancho Vista Dr Unit 6011
- 7141 E Rancho Vista Dr Unit 2011
- 7151 E Rancho Vista Dr Unit 3006
- 7151 E Rancho Vista Dr Unit 3010
- 7151 E Rancho Vista Dr Unit 1003
- 7151 E Rancho Vista Dr Unit 2006
- 7151 E Rancho Vista Dr Unit 2007
- 7151 E Rancho Vista Dr Unit 1001
- 7151 E Rancho Vista Dr Unit 4001
- 7151 E Rancho Vista Dr Unit 5001
- 7137 E Rancho Vista Dr Unit 6009
- 7137 E Rancho Vista Dr Unit 2004
- 7137 E Rancho Vista Dr Unit 3003
- 7137 E Rancho Vista Dr Unit 5001
- 7137 E Rancho Vista Dr Unit 6010
- 7137 E Rancho Vista Dr Unit 2002
- 7137 E Rancho Vista Dr Unit 2007
- 7137 E Rancho Vista Dr Unit 5008
