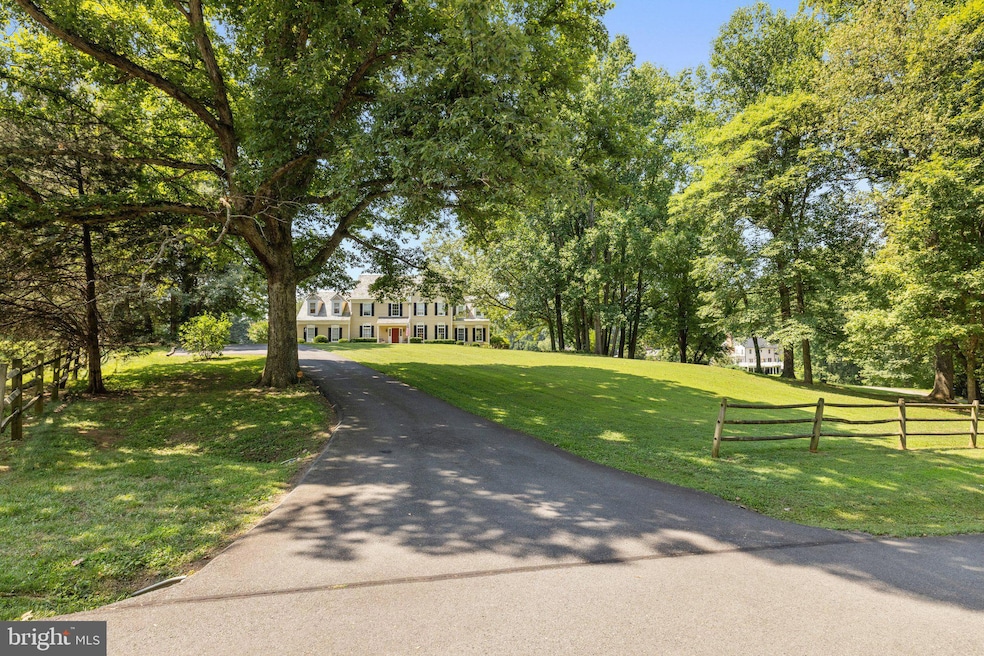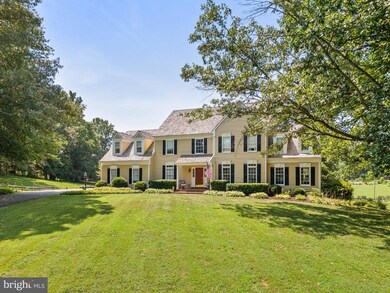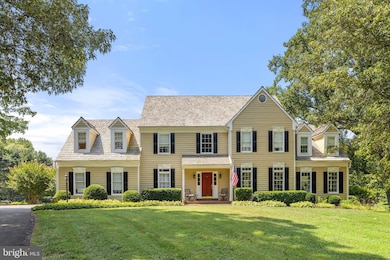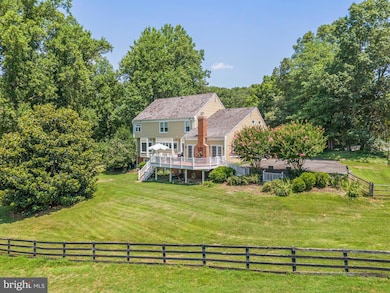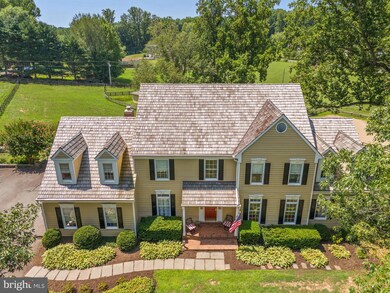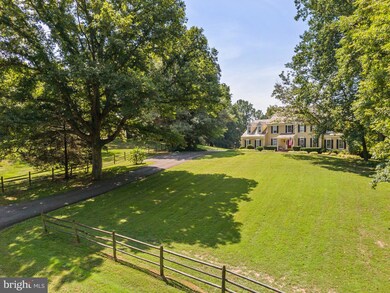
7147 Redlac Dr Clifton, VA 20124
Clifton NeighborhoodHighlights
- Stables
- Panoramic View
- Colonial Architecture
- Fairview Elementary School Rated A-
- Dual Staircase
- Deck
About This Home
As of April 2025A Rare Equestrian Estate in Clifton – Where Luxury Meets Country Charm! Tucked away on 6.56 breathtaking acres, this stunning estate is the perfect blend of modern updates and classic elegance. Whether you're an equestrian enthusiast or simply looking for a private and peaceful escape surrounded by nature, mature trees, this property has it all. A 4-stall barn, tac room, riding ring, and fenced pastures create the ideal setup for horses, barn and riding arena have their own private driveway. Step inside to a home that exudes warmth and sophistication. Wide plank pine flooring, crown moldings, and bay windows add character, while the thoughtfully designed floor plan provides both functionality and charm. The gourmet kitchen features an island, upgraded countertops, and a cozy breakfast nook. Family room with a wood-burning fireplace, back staircase to upper level, formal dining room, library, and sunroom provide ample space for entertaining or unwinding in style. Upstairs, the primary suite is a true sanctuary, complete with a sitting area and en-suite bath. Generously sized secondary bedrooms ensure comfort for everyone. The fully finished lower level is a standout feature, offering a spacious rec room, wet bar, additional bedroom, full bath, and walk-out access to the backyard—perfect for guests or extended family. Beyond its beauty, this home is designed for convenience. A two-car side-entry garage with automatic openers, and a wood-burning fireplace add to the home’s appeal. French doors lead out to the expansive deck and charming porches, where you can relax and take in the picturesque surroundings. 2 zone heating/cooling, well and septic, 500-gallon propane tank owned. manual starting generator for the necessities, this property offers a balance of self-sufficiency and modern comfort. Cedar shake roof on the house and asphalt shingle on barn replaced four years ago. If you're looking for a move-in-ready estate with equestrian amenities and timeless charm, this is it. Schedule your private showing today and experience the magic of this exceptional home! ?????
Home Details
Home Type
- Single Family
Est. Annual Taxes
- $15,566
Year Built
- Built in 1988
Lot Details
- 6.56 Acre Lot
- Board Fence
- Landscaped
- Partially Wooded Lot
- Back and Front Yard
- Property is zoned 030
HOA Fees
- $38 Monthly HOA Fees
Parking
- 2 Car Attached Garage
- 6 Driveway Spaces
- Side Facing Garage
- Garage Door Opener
Property Views
- Panoramic
- Woods
- Pasture
Home Design
- Colonial Architecture
- Shake Roof
- Concrete Perimeter Foundation
- Chimney Cap
- Cedar
Interior Spaces
- Property has 3 Levels
- Wet Bar
- Dual Staircase
- Built-In Features
- Bar
- Vaulted Ceiling
- Ceiling Fan
- Recessed Lighting
- Wood Burning Fireplace
- Fireplace With Glass Doors
- Fireplace Mantel
- Brick Fireplace
- Window Treatments
- Entrance Foyer
- Family Room Off Kitchen
- Sitting Room
- Living Room
- Formal Dining Room
- Den
- Sun or Florida Room
Kitchen
- Breakfast Room
- Eat-In Kitchen
- Butlers Pantry
- Built-In Range
- Built-In Microwave
- Ice Maker
- Dishwasher
- Disposal
Flooring
- Wood
- Carpet
Bedrooms and Bathrooms
- En-Suite Primary Bedroom
- Walk-In Closet
- In-Law or Guest Suite
- Hydromassage or Jetted Bathtub
- Walk-in Shower
Laundry
- Laundry on lower level
- Dryer
- Washer
Partially Finished Basement
- Heated Basement
- Walk-Out Basement
- Basement Fills Entire Space Under The House
- Rear Basement Entry
- Basement Windows
Outdoor Features
- Deck
- Porch
Horse Facilities and Amenities
- Horses Allowed On Property
- Paddocks
- Stables
- Riding Ring
Utilities
- Forced Air Zoned Heating and Cooling System
- Heat Pump System
- Heating System Powered By Owned Propane
- Underground Utilities
- Water Treatment System
- Well
- Electric Water Heater
- Septic Tank
Listing and Financial Details
- Tax Lot 1B
- Assessor Parcel Number 0861 03 0001B
Community Details
Overview
- Redlac Forest Subdivision
Recreation
- Horse Trails
Map
Home Values in the Area
Average Home Value in this Area
Property History
| Date | Event | Price | Change | Sq Ft Price |
|---|---|---|---|---|
| 04/04/2025 04/04/25 | Sold | $1,625,000 | -4.1% | $352 / Sq Ft |
| 03/04/2025 03/04/25 | Pending | -- | -- | -- |
| 02/28/2025 02/28/25 | For Sale | $1,695,000 | +78.4% | $367 / Sq Ft |
| 11/16/2012 11/16/12 | Sold | $950,000 | -13.6% | $250 / Sq Ft |
| 09/25/2012 09/25/12 | Pending | -- | -- | -- |
| 09/19/2012 09/19/12 | Price Changed | $1,100,000 | -6.4% | $289 / Sq Ft |
| 07/17/2012 07/17/12 | Price Changed | $1,175,000 | -6.0% | $309 / Sq Ft |
| 06/08/2012 06/08/12 | Price Changed | $1,250,000 | -7.4% | $329 / Sq Ft |
| 05/12/2012 05/12/12 | For Sale | $1,350,000 | -- | $355 / Sq Ft |
Tax History
| Year | Tax Paid | Tax Assessment Tax Assessment Total Assessment is a certain percentage of the fair market value that is determined by local assessors to be the total taxable value of land and additions on the property. | Land | Improvement |
|---|---|---|---|---|
| 2024 | $15,566 | $1,343,660 | $602,000 | $741,660 |
| 2023 | $14,288 | $1,266,140 | $573,000 | $693,140 |
| 2022 | $13,891 | $1,214,790 | $567,000 | $647,790 |
| 2021 | $12,247 | $1,043,610 | $567,000 | $476,610 |
| 2020 | $11,763 | $993,910 | $540,000 | $453,910 |
| 2019 | $11,710 | $989,420 | $540,000 | $449,420 |
| 2018 | $11,053 | $961,130 | $529,000 | $432,130 |
| 2017 | $11,159 | $961,130 | $529,000 | $432,130 |
| 2016 | $11,135 | $961,130 | $529,000 | $432,130 |
| 2015 | $10,342 | $926,670 | $519,000 | $407,670 |
| 2014 | $10,318 | $926,670 | $519,000 | $407,670 |
Mortgage History
| Date | Status | Loan Amount | Loan Type |
|---|---|---|---|
| Previous Owner | $448,000 | New Conventional | |
| Previous Owner | $625,500 | New Conventional | |
| Previous Owner | $450,000 | New Conventional | |
| Previous Owner | $200,000 | No Value Available |
Deed History
| Date | Type | Sale Price | Title Company |
|---|---|---|---|
| Deed | $1,625,000 | Stewart Title Guaranty Company | |
| Deed | $1,625,000 | Stewart Title Guaranty Company | |
| Deed Of Distribution | -- | None Listed On Document | |
| Warranty Deed | $950,000 | -- | |
| Deed | $868,000 | -- | |
| Deed | $512,500 | -- |
Similar Homes in Clifton, VA
Source: Bright MLS
MLS Number: VAFX2218666
APN: 0861-03-0001B
- 7101 Twelve Oaks Dr
- 6723 Surbiton Dr
- 11605 Choir Ln
- 12792 Yates Ford Rd
- 6601 Stonecrest Ln
- 7370 Kincheloe Rd
- 12061 Rose Hall Dr
- 12760 Dunvegan Dr
- 11673 Captain Rhett Ln
- 11605 Havenner Ct
- 6320 Windpatterns Trail
- 6600 Castle Ridge Rd
- 12828 Great Oak Ln
- 6601 Rutledge Dr
- 7924 Evans Ford Rd
- 7514A Evans Ford Rd
- 6830 Clifton Rd
- 12905 Compton Rd
- 13005 Compton Rd
- 6005 Makely Dr
