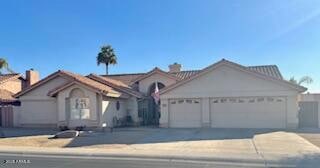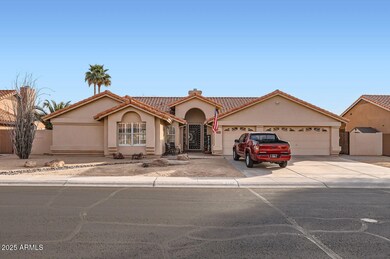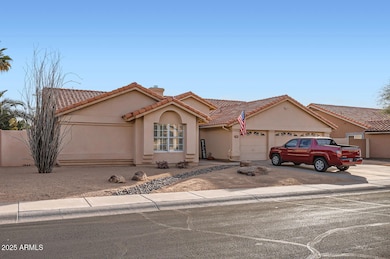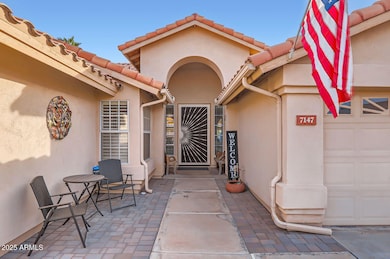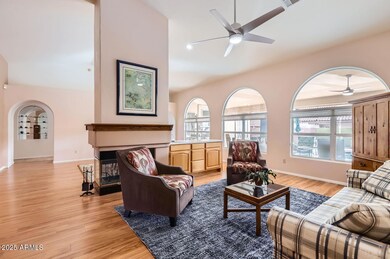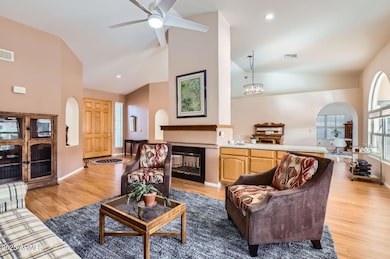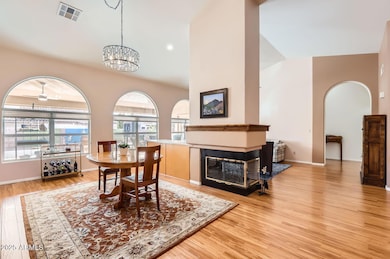
7147 W Voltaire Ave Peoria, AZ 85381
Highlights
- Play Pool
- Two Way Fireplace
- No HOA
- Oakwood Elementary School Rated A-
- Vaulted Ceiling
- Eat-In Kitchen
About This Home
As of March 2025Fabulous floor plan! Large bright open space with vaulted ceilings. An entertainers dream with a wonderful two way fireplace with a serving area for a bar or whatever your heart desires. Four bedrooms plus a bonus room. Large primary suite with access to a nice size backyard. Enjoy a sparkling pebbletec pool. Custom designed large walk in closet in primary. Three full baths with custom jacuzzi tub. Your clients will not be disappointed.
Home Details
Home Type
- Single Family
Est. Annual Taxes
- $2,229
Year Built
- Built in 1992
Lot Details
- 10,285 Sq Ft Lot
- Desert faces the front and back of the property
- Block Wall Fence
Parking
- 3 Car Garage
Home Design
- Wood Frame Construction
- Tile Roof
- Stucco
Interior Spaces
- 3,090 Sq Ft Home
- 1-Story Property
- Wet Bar
- Vaulted Ceiling
- 2 Fireplaces
- Two Way Fireplace
- Eat-In Kitchen
- Washer and Dryer Hookup
Flooring
- Carpet
- Laminate
Bedrooms and Bathrooms
- 4 Bedrooms
- Primary Bathroom is a Full Bathroom
- 3 Bathrooms
- Dual Vanity Sinks in Primary Bathroom
- Bathtub With Separate Shower Stall
Schools
- Oakwood Elementary School
- Centennial High School
Utilities
- Cooling Available
- Heating Available
Additional Features
- No Interior Steps
- Play Pool
Community Details
- No Home Owners Association
- Association fees include no fees
- Built by COURTLAND HOMES
- Tierra Norte Subdivision
Listing and Financial Details
- Tax Lot 37
- Assessor Parcel Number 200-77-958
Map
Home Values in the Area
Average Home Value in this Area
Property History
| Date | Event | Price | Change | Sq Ft Price |
|---|---|---|---|---|
| 03/26/2025 03/26/25 | Sold | $673,000 | -0.3% | $218 / Sq Ft |
| 03/21/2025 03/21/25 | Price Changed | $675,000 | 0.0% | $218 / Sq Ft |
| 02/22/2025 02/22/25 | Pending | -- | -- | -- |
| 02/06/2025 02/06/25 | Price Changed | $675,000 | 0.0% | $218 / Sq Ft |
| 02/06/2025 02/06/25 | For Sale | $675,000 | -1.5% | $218 / Sq Ft |
| 01/29/2025 01/29/25 | Pending | -- | -- | -- |
| 01/25/2025 01/25/25 | For Sale | $685,000 | -- | $222 / Sq Ft |
Tax History
| Year | Tax Paid | Tax Assessment Tax Assessment Total Assessment is a certain percentage of the fair market value that is determined by local assessors to be the total taxable value of land and additions on the property. | Land | Improvement |
|---|---|---|---|---|
| 2025 | $2,229 | $29,447 | -- | -- |
| 2024 | $2,258 | $28,045 | -- | -- |
| 2023 | $2,258 | $48,310 | $9,660 | $38,650 |
| 2022 | $2,211 | $34,910 | $6,980 | $27,930 |
| 2021 | $2,367 | $32,510 | $6,500 | $26,010 |
| 2020 | $2,389 | $31,600 | $6,320 | $25,280 |
| 2019 | $2,312 | $29,310 | $5,860 | $23,450 |
| 2018 | $2,235 | $28,280 | $5,650 | $22,630 |
| 2017 | $2,107 | $25,560 | $5,110 | $20,450 |
| 2016 | $2,086 | $25,350 | $5,070 | $20,280 |
| 2015 | $1,947 | $22,850 | $4,570 | $18,280 |
Mortgage History
| Date | Status | Loan Amount | Loan Type |
|---|---|---|---|
| Open | $639,350 | New Conventional | |
| Previous Owner | $249,000 | New Conventional | |
| Previous Owner | $359,650 | Stand Alone Refi Refinance Of Original Loan | |
| Previous Owner | $217,500 | No Value Available |
Deed History
| Date | Type | Sale Price | Title Company |
|---|---|---|---|
| Warranty Deed | $673,000 | Empire Title Agency | |
| Interfamily Deed Transfer | -- | Chicago Title Agency Inc | |
| Interfamily Deed Transfer | -- | Chicago Title Agency | |
| Interfamily Deed Transfer | -- | Lawyers Title Ins | |
| Interfamily Deed Transfer | -- | Lawyers Title Ins | |
| Interfamily Deed Transfer | -- | -- | |
| Interfamily Deed Transfer | -- | Century Title Agency Inc | |
| Interfamily Deed Transfer | -- | First Financial Title Agency | |
| Interfamily Deed Transfer | -- | First Financial Title Agency | |
| Interfamily Deed Transfer | -- | -- | |
| Warranty Deed | -- | First American Title |
Similar Homes in the area
Source: Arizona Regional Multiple Listing Service (ARMLS)
MLS Number: 6803696
APN: 200-77-958
- 13631 N 70th Dr
- 13968 N 71st Ln
- 13676 N 73rd Dr Unit 3
- 13622 N 73rd Dr
- 7326 W Pershing Ave
- 7332 W Pershing Ave
- 13578 N 74th Ln
- 7465 W Calavar Rd Unit 1
- 6839 W Pershing Ave
- 7337 W Lisbon Ln
- 6738 W Sweetwater Ave
- 7343 W Lisbon Ln
- 7157 W Windrose Dr
- 7349 W Lisbon Ln
- 6637 W Pershing Ave
- 7515 W Sweetwater Ave
- 7108 W Corrine Dr
- 7632 W Crocus Dr
- 7233 W Corrine Dr
- 7566 W Gelding Dr
