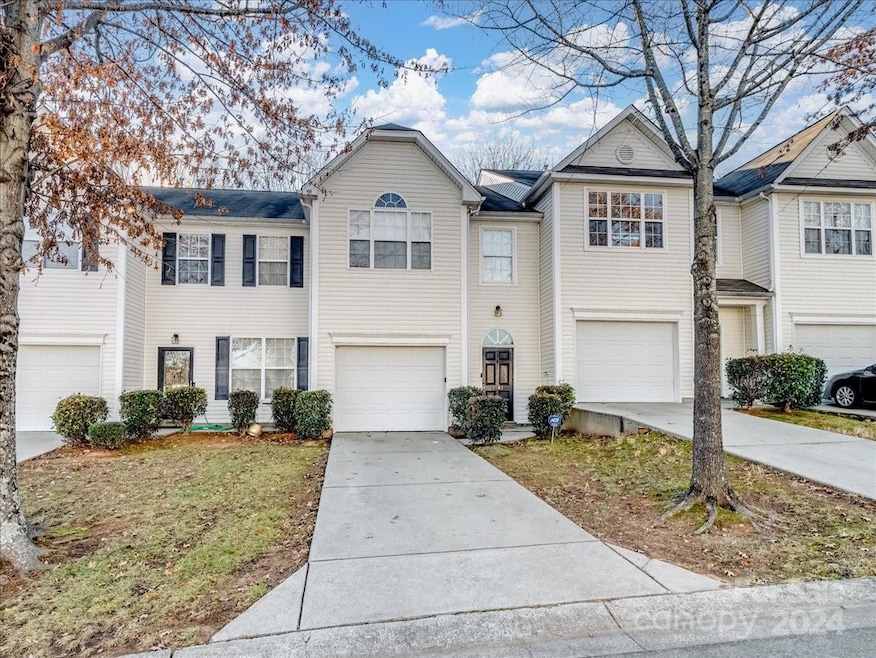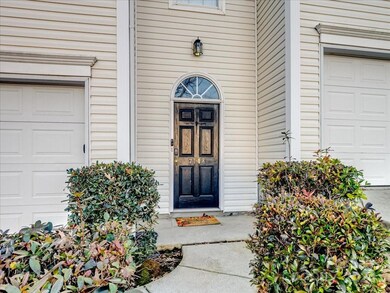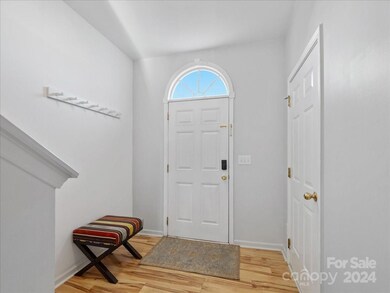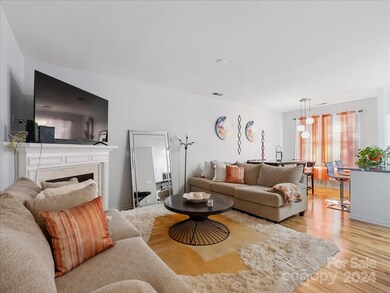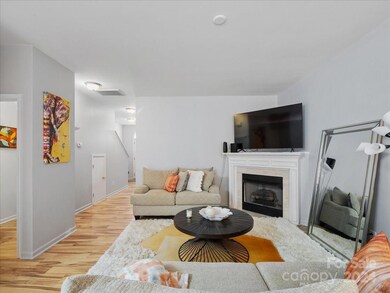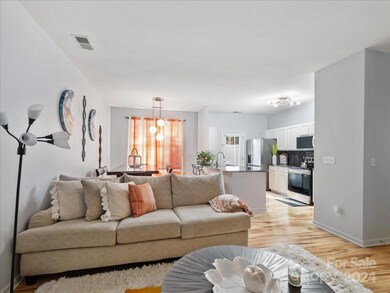
7148 Abbotts Glen Dr Charlotte, NC 28212
East Forest NeighborhoodHighlights
- Open Floorplan
- Traditional Architecture
- 1 Car Attached Garage
- East Mecklenburg High Rated A-
- Lawn
- Patio
About This Home
As of April 2025Welcome to your townhome with an assumable loan; call the listing agent for more information. A fantastic three bedroom 2.1 baths with all flooring on the main level replaced 2023. A family area that is open to the dining area and to the kitchen. All bedrooms are upstairs, along with the laundry area. Park your car in a one-car garage with room for a second car in the driveway. If you have been looking for a fantastic primary bedroom walk-in closet, you have found it with this townhome. The kitchen has a hard surface countertop and all stainless steel appliances in 2024. Stay cozy this year with your gas log fireplace in the Family room. Enjoy the patio in the rear with an open backyard. If you are looking for an assumable loan, call an agent to find out more information.
Last Agent to Sell the Property
Osborne Realty, Inc. Brokerage Email: JudyOsborneNC@gmail.com License #167276
Last Buyer's Agent
Non Member
Canopy Administration
Townhouse Details
Home Type
- Townhome
Est. Annual Taxes
- $2,116
Year Built
- Built in 2005
Lot Details
- Lot Dimensions are 20x66x20x66
- Lawn
HOA Fees
- $252 Monthly HOA Fees
Parking
- 1 Car Attached Garage
- 1 Open Parking Space
Home Design
- Traditional Architecture
- Slab Foundation
- Vinyl Siding
Interior Spaces
- 2-Story Property
- Open Floorplan
- Insulated Windows
- Family Room with Fireplace
- Laminate Flooring
- Pull Down Stairs to Attic
Kitchen
- Electric Oven
- Microwave
- Dishwasher
Bedrooms and Bathrooms
- 3 Bedrooms
- Split Bedroom Floorplan
- Garden Bath
Laundry
- Laundry closet
- Washer and Electric Dryer Hookup
Outdoor Features
- Patio
Schools
- Greenway Park Elementary School
- Mcclintock Middle School
- East Mecklenburg High School
Utilities
- Central Air
- Heat Pump System
Community Details
- Community Association Management, Limited Association, Phone Number (704) 545-5009
- Abbotts Glen Condos
- Built by DR Horton
- Abbotts Glen Subdivision
- Mandatory home owners association
Listing and Financial Details
- Assessor Parcel Number 191-106-42
Map
Home Values in the Area
Average Home Value in this Area
Property History
| Date | Event | Price | Change | Sq Ft Price |
|---|---|---|---|---|
| 04/21/2025 04/21/25 | Sold | $297,000 | 0.0% | $191 / Sq Ft |
| 01/01/2025 01/01/25 | Pending | -- | -- | -- |
| 12/28/2024 12/28/24 | Off Market | $297,000 | -- | -- |
| 12/24/2024 12/24/24 | For Sale | $300,000 | +4.7% | $193 / Sq Ft |
| 05/06/2022 05/06/22 | Sold | $286,460 | -1.2% | $182 / Sq Ft |
| 04/11/2022 04/11/22 | Pending | -- | -- | -- |
| 03/17/2022 03/17/22 | For Sale | $289,900 | +141.6% | $184 / Sq Ft |
| 09/19/2017 09/19/17 | Sold | $120,000 | -7.7% | $60 / Sq Ft |
| 08/03/2017 08/03/17 | Pending | -- | -- | -- |
| 07/30/2017 07/30/17 | For Sale | $130,000 | -- | $65 / Sq Ft |
Tax History
| Year | Tax Paid | Tax Assessment Tax Assessment Total Assessment is a certain percentage of the fair market value that is determined by local assessors to be the total taxable value of land and additions on the property. | Land | Improvement |
|---|---|---|---|---|
| 2023 | $2,116 | $272,900 | $60,000 | $212,900 |
| 2022 | $1,382 | $139,100 | $30,000 | $109,100 |
| 2021 | $1,382 | $139,100 | $30,000 | $109,100 |
| 2020 | $1,382 | $139,100 | $30,000 | $109,100 |
| 2019 | $1,376 | $139,100 | $30,000 | $109,100 |
| 2018 | $1,345 | $100,400 | $15,000 | $85,400 |
| 2017 | $1,324 | $100,400 | $15,000 | $85,400 |
| 2016 | $1,320 | $100,400 | $15,000 | $85,400 |
| 2015 | $1,317 | $100,400 | $15,000 | $85,400 |
| 2014 | $1,329 | $127,600 | $15,000 | $112,600 |
Mortgage History
| Date | Status | Loan Amount | Loan Type |
|---|---|---|---|
| Previous Owner | $64,000 | Fannie Mae Freddie Mac |
Deed History
| Date | Type | Sale Price | Title Company |
|---|---|---|---|
| Warranty Deed | $120,000 | None Available | |
| Warranty Deed | -- | None Available | |
| Warranty Deed | $109,000 | None Available |
Similar Homes in the area
Source: Canopy MLS (Canopy Realtor® Association)
MLS Number: 4209130
APN: 191-106-42
- 7122 Abbotts Glen Dr
- 7445 Abigail Glen Dr
- 7309 Pebblestone Dr Unit D
- 2269 Winthrop Chase Dr
- 7301 Pebblestone Dr Unit F
- 7719 Abigail Glen Dr
- 7340 Pebblestone Dr Unit C
- 7324 Pebblestone Dr Unit E
- 7324 Pebblestone Dr Unit F
- 2137 Whispering Way
- 7344 Pebblestone Dr Unit E
- 8149 Cedar Glen Dr
- 8155 Cedar Glen Dr Unit 8155
- 8175 Cedar Glen Dr
- 8057 Cedar Glen Dr Unit 8057
- 8103 Cedar Glen Dr
- 8069 Cedar Glen Dr Unit 8069
- 8000 Briardale Dr
- 2406 Brook Canyon Dr
- 6201 Sellars Ct
