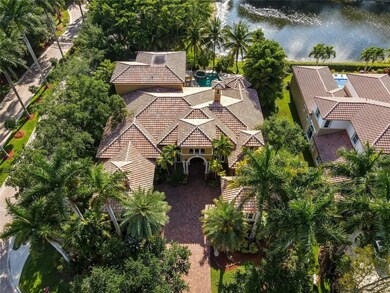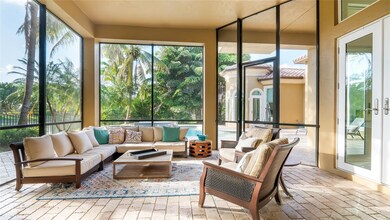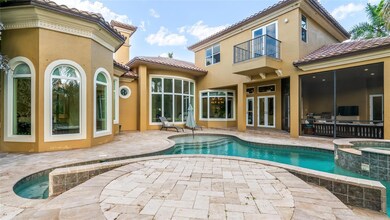
7149 NW 127th Way Parkland, FL 33076
Heron Bay NeighborhoodHighlights
- 50 Feet of Waterfront
- Pool is Self Cleaning
- Clubhouse
- Heron Heights Elementary School Rated A-
- Gated Community
- Marble Flooring
About This Home
As of October 2024Major price improvement! Experience luxury Parkland living in this custom built 6-bedroom, 6.5-bath home in exclusive "Colony at Heron Bay". All bedrooms have a private on suite bath. Large primary bedroom downstairs, 4 bedrooms plus office downstairs, 2 bedrooms upstairs + loft. This 5500+ sq ft residence is masterpiece! The open floor plan accentuates the tall ceilings, newly installed impact glass windows & doors, newly painted & new flooring. The gourmet kitchen features high end appliances, gas stove, custom cabinetry & a prep island w sink. Spacious 3.5 car garage, resort-style pool, fenced yard overlooking calm water & outdoor screened patio w/ summer kitchen. Low HOA, 24 hr man gated, resort style clubhouse, pools, basketball, gym, spa, tennis, pickleball, A+ schools.
Home Details
Home Type
- Single Family
Est. Annual Taxes
- $22,793
Year Built
- Built in 2004
Lot Details
- 0.37 Acre Lot
- 50 Feet of Waterfront
- Home fronts a canal
- Northwest Facing Home
- Fenced
- Sprinkler System
- Property is zoned PRD
HOA Fees
- $470 Monthly HOA Fees
Parking
- 3 Car Attached Garage
- Garage Door Opener
- Driveway
Property Views
- Water
- Pool
Home Design
- Spanish Tile Roof
Interior Spaces
- 5,513 Sq Ft Home
- 2-Story Property
- Wet Bar
- Central Vacuum
- High Ceiling
- Ceiling Fan
- Fireplace
- Blinds
- Great Room
- Family Room
- Sitting Room
- Formal Dining Room
- Den
- Loft
- Sun or Florida Room
- Screened Porch
- Utility Room
Kitchen
- Breakfast Area or Nook
- Breakfast Bar
- Built-In Self-Cleaning Oven
- Gas Range
- Microwave
- Dishwasher
- Kitchen Island
- Disposal
Flooring
- Wood
- Marble
Bedrooms and Bathrooms
- 6 Bedrooms | 4 Main Level Bedrooms
- Split Bedroom Floorplan
- Closet Cabinetry
- Walk-In Closet
- Dual Sinks
- Separate Shower in Primary Bathroom
Laundry
- Laundry Room
- Dryer
- Washer
Home Security
- Impact Glass
- Fire and Smoke Detector
Pool
- Pool is Self Cleaning
- Spa
Outdoor Features
- Balcony
- Open Patio
- Outdoor Grill
Schools
- Park Trails Elementary School
- Westglades Middle School
- Marjory Stoneman Douglas High School
Utilities
- Central Air
- Heating Available
- Cable TV Available
Listing and Financial Details
- Assessor Parcel Number 484106060010
Community Details
Overview
- Association fees include common area maintenance, recreation facilities
- Heron Bay Seven & Eight 1 Subdivision, Custom Builder The Colony Floorplan
Recreation
- Tennis Courts
- Community Pool
Additional Features
- Clubhouse
- Gated Community
Map
Home Values in the Area
Average Home Value in this Area
Property History
| Date | Event | Price | Change | Sq Ft Price |
|---|---|---|---|---|
| 10/22/2024 10/22/24 | Sold | $1,700,000 | -10.5% | $308 / Sq Ft |
| 08/10/2024 08/10/24 | Price Changed | $1,899,000 | -5.1% | $344 / Sq Ft |
| 06/29/2024 06/29/24 | Price Changed | $2,000,000 | -4.8% | $363 / Sq Ft |
| 05/25/2024 05/25/24 | Price Changed | $2,099,999 | -8.7% | $381 / Sq Ft |
| 05/15/2024 05/15/24 | Price Changed | $2,299,000 | -2.2% | $417 / Sq Ft |
| 05/04/2024 05/04/24 | For Sale | $2,350,000 | -- | $426 / Sq Ft |
Tax History
| Year | Tax Paid | Tax Assessment Tax Assessment Total Assessment is a certain percentage of the fair market value that is determined by local assessors to be the total taxable value of land and additions on the property. | Land | Improvement |
|---|---|---|---|---|
| 2025 | $22,894 | $1,812,290 | $241,710 | $1,570,580 |
| 2024 | $22,793 | $1,812,290 | $241,710 | $1,570,580 |
| 2023 | $22,793 | $1,182,260 | $0 | $0 |
| 2022 | $21,745 | $1,147,830 | $0 | $0 |
| 2021 | $21,008 | $1,114,400 | $0 | $0 |
| 2020 | $20,651 | $1,099,020 | $0 | $0 |
| 2019 | $20,441 | $1,074,320 | $0 | $0 |
| 2018 | $19,777 | $1,054,290 | $0 | $0 |
| 2017 | $19,762 | $1,032,610 | $0 | $0 |
| 2016 | $19,831 | $1,011,380 | $0 | $0 |
| 2015 | $20,186 | $1,004,350 | $0 | $0 |
| 2014 | $20,364 | $996,380 | $0 | $0 |
| 2013 | -- | $1,069,700 | $225,570 | $844,130 |
Mortgage History
| Date | Status | Loan Amount | Loan Type |
|---|---|---|---|
| Previous Owner | $104,500 | Credit Line Revolving | |
| Previous Owner | $1,000,000 | Purchase Money Mortgage | |
| Previous Owner | $550,000 | Construction | |
| Closed | $500,000 | No Value Available |
Deed History
| Date | Type | Sale Price | Title Company |
|---|---|---|---|
| Warranty Deed | $1,700,000 | Title Guaranty Of South Florid | |
| Warranty Deed | $1,600,000 | -- | |
| Special Warranty Deed | $475,000 | First Fidelity Title Inc |
Similar Homes in Parkland, FL
Source: BeachesMLS (Greater Fort Lauderdale)
MLS Number: F10435432
APN: 48-41-06-06-0010
- 12642 NW 68th Dr
- 12580 NW 76th St
- 7503 NW 124th Ave
- 7582 NW 127th Manor
- 7137 NW 122nd Ave
- 12670 NW 78th Manor
- 12008 NW 69th Ct
- 7663 NW 122nd Dr
- 12319 NW 77th Manor
- 7660 NW 120th Dr
- 8001 NW 125th Terrace
- 12334 NW 80th Place
- 6321 NW 120th Dr
- 12020 NW 62nd Ct
- 6620 NW 122nd Ave
- 11635 NW 71st Place
- 7161 NW 115th Way
- 6803 NW 116th Ave
- 6207 NW 120th Dr
- 12776 NW 83rd Ct






