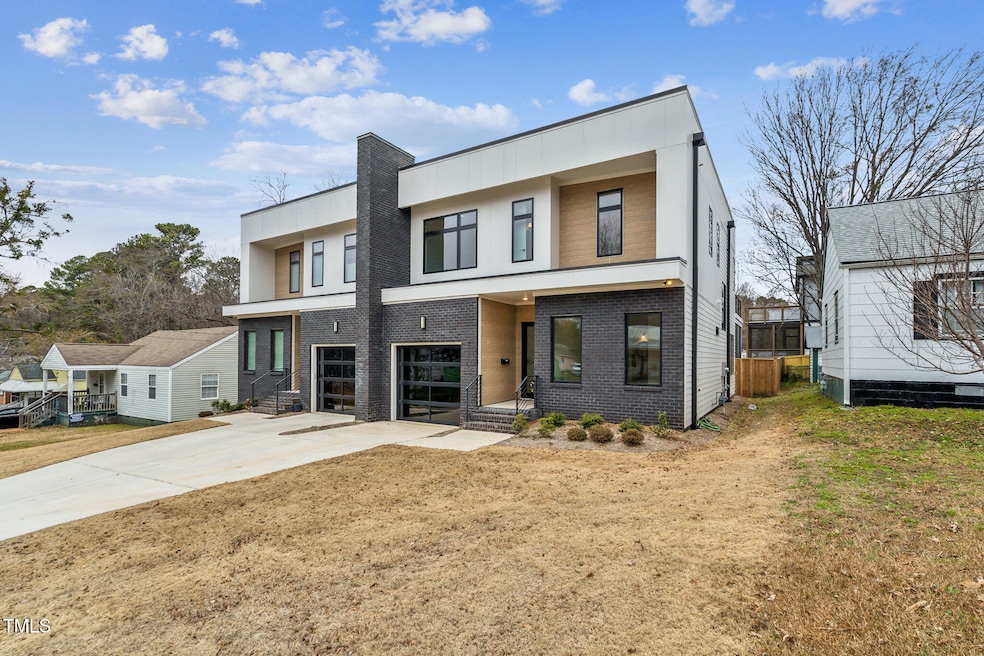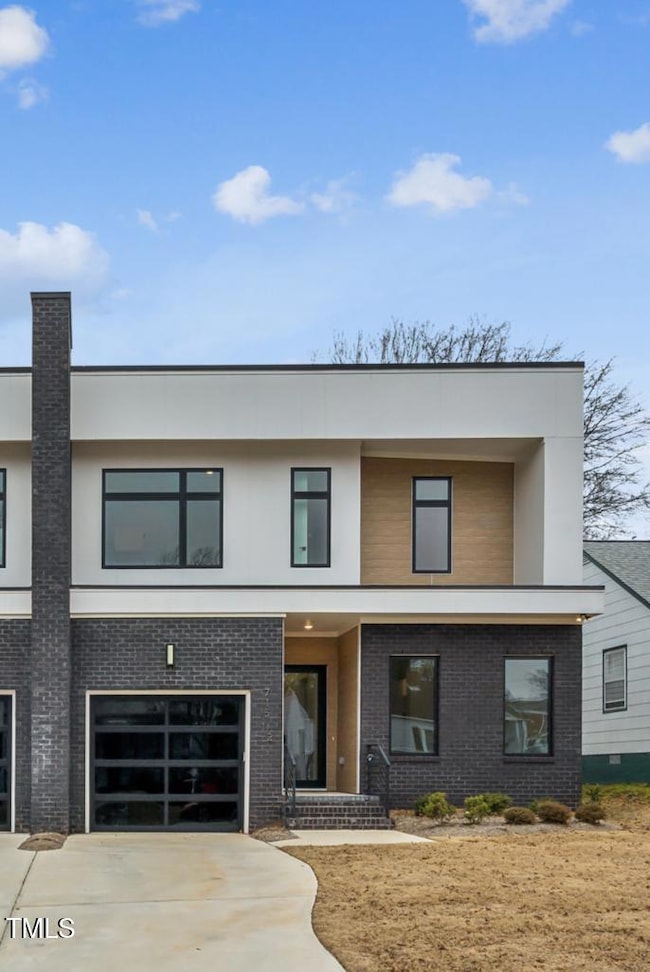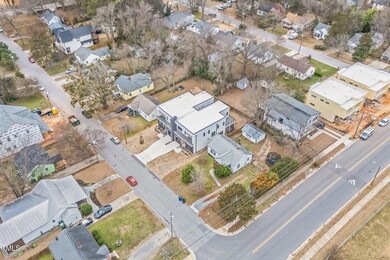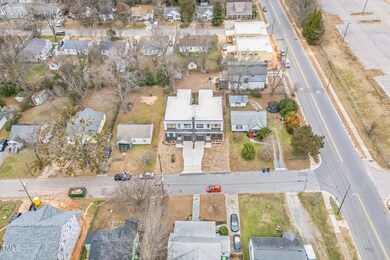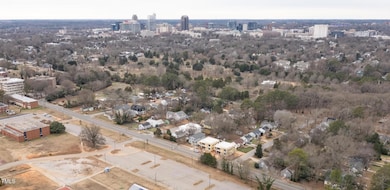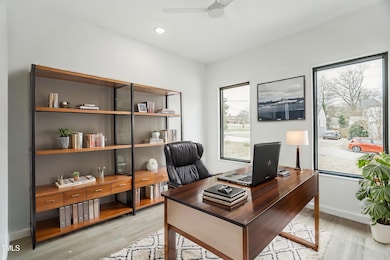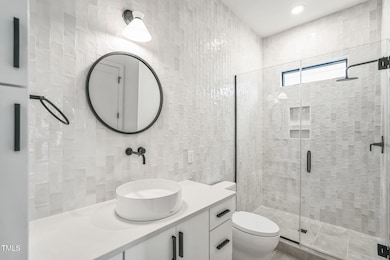
715 1/2 Van Buren Rd Raleigh, NC 27604
Oakwood Park NeighborhoodHighlights
- New Construction
- Open Floorplan
- Home Energy Rating Service (HERS) Rated Property
- Conn Elementary Rated A-
- ENERGY STAR Certified Homes
- 5-minute walk to Oakwood Park
About This Home
As of January 2025Stunning Modern Duplex Steps from Downtown. Welcome to this stylish, contemporary home that blends modern design with unbeatable convenience. Located just moments from downtown, this home offers easy access to vibrant city life, restaurants, shopping, parks while providing a peaceful retreat. The 4 bedroom 3 bath open-concept layout features spacious living areas with 10' clgs 1st flr 9' clg 2nd flr, 8' solid core doors, sleek finishes, and large Pella casement style windows that flood the space with natural light. The gourmet kitchen boasts top-of-the-line appliances, custom cabinetry, and a central island with waterfall quartz counters perfect for entertaining. With generously sized bedrooms and well-appointed bathrooms, this home lives large. The primary suite offers a serene escape that opens to a private deck with a spa-like en-suite bath and walk-in closet.
Enjoy outdoor living with a screened porch and a fenced in yard, ideal for pets, relaxing or hosting guests. Additional highlights include hardwood floors throughout, designer lighting & tile, and energy-efficient systems for both comfort and sustainability. For those who want to be close to everything downtown has to offer, this home is a rare find close to Oakwood and Mordecai. Only 1 unit left so don't miss your chance to own this stunning, modern duplex. Contact the builder today to buy direct! Some photos represent virtual staging. Grayson Homes welcomes all buyer's agents!
Property Details
Home Type
- Multi-Family
Est. Annual Taxes
- $8,434
Year Built
- Built in 2023 | New Construction
Lot Details
- 8,712 Sq Ft Lot
- End Unit
- No Units Located Below
- No Unit Above or Below
- 1 Common Wall
- South Facing Home
- Wood Fence
- Landscaped
- Cleared Lot
- Back Yard Fenced and Front Yard
HOA Fees
- $390 Monthly HOA Fees
Parking
- 1 Car Attached Garage
- Front Facing Garage
- Garage Door Opener
- Private Driveway
- 1 Open Parking Space
Home Design
- Duplex
- Contemporary Architecture
- Modernist Architecture
- Flat Roof Shape
- Brick Veneer
- Block Foundation
- Frame Construction
- Spray Foam Insulation
- Membrane Roofing
- Low Volatile Organic Compounds (VOC) Products or Finishes
- HardiePlank Type
Interior Spaces
- 2,604 Sq Ft Home
- 2-Story Property
- Open Floorplan
- Smooth Ceilings
- High Ceiling
- Ceiling Fan
- Gas Fireplace
- ENERGY STAR Qualified Windows
- Sliding Doors
- Mud Room
- Entrance Foyer
- Family Room with Fireplace
- Living Room with Fireplace
- Dining Room
- Loft
- Screened Porch
- Neighborhood Views
- Pull Down Stairs to Attic
Kitchen
- Eat-In Kitchen
- Gas Range
- Range Hood
- Microwave
- Ice Maker
- Dishwasher
- Stainless Steel Appliances
- Kitchen Island
Flooring
- Wood
- Ceramic Tile
Bedrooms and Bathrooms
- 4 Bedrooms
- Main Floor Bedroom
- Walk-In Closet
- 3 Full Bathrooms
- Double Vanity
- Private Water Closet
- Separate Shower in Primary Bathroom
- Bathtub with Shower
- Walk-in Shower
Laundry
- Laundry Room
- Laundry on upper level
- Electric Dryer Hookup
Home Security
- Smart Thermostat
- Carbon Monoxide Detectors
- Fire and Smoke Detector
Eco-Friendly Details
- Home Energy Rating Service (HERS) Rated Property
- HERS Index Rating of 61 | Good progress toward optimizing energy performance
- ENERGY STAR Certified Homes
- No or Low VOC Paint or Finish
- Ventilation
Schools
- Wake County Schools Elementary And Middle School
- Wake County Schools High School
Utilities
- Dehumidifier
- Zoned Heating and Cooling
- Heat Pump System
- Vented Exhaust Fan
- Natural Gas Connected
- Tankless Water Heater
- Cable TV Available
Additional Features
- Rain Gutters
- Grass Field
Community Details
- Association fees include insurance, ground maintenance
- 715 Van Buren Owners Association, Inc Association, Phone Number (919) 578-6222
- Grayson Homes Condos
- Built by Grayson Homes
- Capital Heights Subdivision
- Maintained Community
Listing and Financial Details
- Home warranty included in the sale of the property
- Assessor Parcel Number 1714223318002
Map
Home Values in the Area
Average Home Value in this Area
Property History
| Date | Event | Price | Change | Sq Ft Price |
|---|---|---|---|---|
| 01/30/2025 01/30/25 | Sold | $835,000 | -4.6% | $321 / Sq Ft |
| 01/11/2025 01/11/25 | Pending | -- | -- | -- |
| 01/07/2025 01/07/25 | For Sale | $875,000 | -- | $336 / Sq Ft |
Similar Homes in Raleigh, NC
Source: Doorify MLS
MLS Number: 10069577
- 717 Penn Rd
- 622 Glascock St
- 806 Edmund St
- 1000 Norris St
- 604 Edmund St
- 269 Brookside Dr
- 299 Brookside Dr
- 341 Brookside Dr
- 287 Brookside Dr
- 291 Brookside Dr
- 242 Brookside Dr
- 248 Brookside Dr
- 745 Birch Arbor Cir
- 1203 Brookside Dr
- 516 Edgecreek Ct
- 512 Edgecreek Ct
- 1101 Norris St
- 305 N State St
- 1906 Oak City Ln
- 515 Edgecreek Ct
