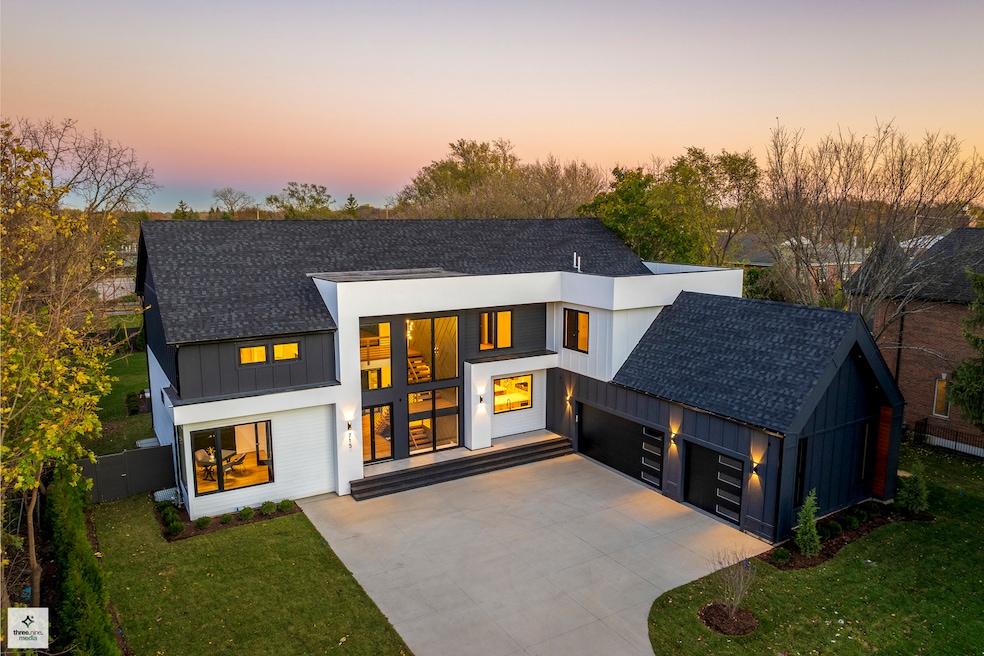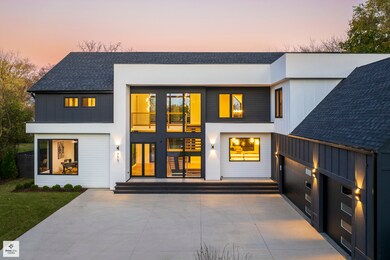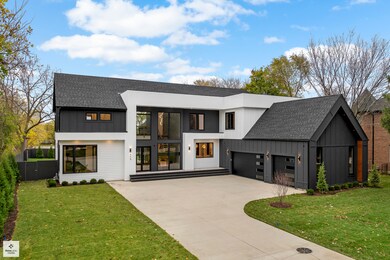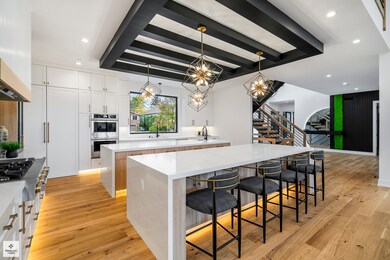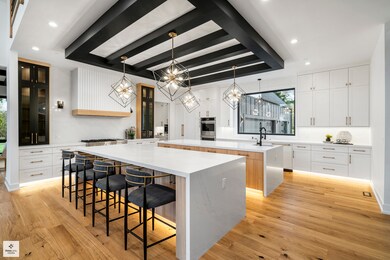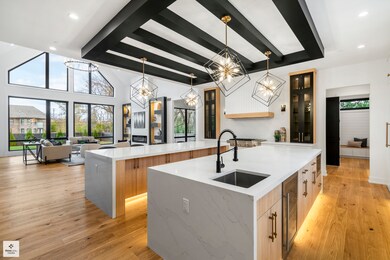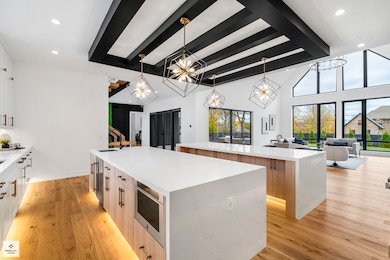
715 Alice Dr Northbrook, IL 60062
Highlights
- New Construction
- Heated Floors
- Landscaped Professionally
- Hickory Point Elementary School Rated A-
- Open Floorplan
- Deck
About This Home
As of March 2025Project completed! Welcome to this breathtaking new construction home in the heart of Northbrook! Situated on over a half acre, this property offers 7 spacious bedrooms, 6.5 bathrooms, and a 3-car garage and many more. Step inside to be greeted by a bright, open layout that exudes luxury and warmth. To the left, you'll find a spacious office and a powder room with stylish modern tile and fixtures. An inviting in-law suite with a private bath, a walk-in closet, and patio access completes the left wing, perfect for guests or multi-generational living. On the right, the dream kitchen awaits with custom cabinetry, two large islands with quartz countertops and a matching quartz backsplash, and top-of-the-line Jenn Air appliances. Elegant pendant lighting and LED accents add a touch of sophistication. The kitchen flows seamlessly into a welcoming living room featuring expansive windows and a cozy fireplace, while the adjacent dining room showcases designer wall accents. A stunning wine accent wall complements the dining area, creating a perfect atmosphere for gatherings. A well-appointed butler's pantry, complete with a coffee machine, adds convenience for entertaining, with a separate dirty kitchen located right next to it. The mudroom, situated by the entrance to the 3-car garage, offers exceptional utility and organization for seamless transitions between indoor and outdoor living. A hallway leads to a spacious, covered back balcony featuring canned lighting, creating an inviting outdoor space to enjoy any time of day. Head upstairs via the stunning floating staircase to the second floor, where luxury continues. To the left is the expansive master suite, complete with an elegant private bath featuring dual sinks, a makeup station, a freestanding tub, a spacious shower, and heated floors for added comfort. The master bedroom also includes access to a private balcony, perfect for unwinding in the evenings. Down the hall, you'll find three additional well-sized bedrooms, each with its own en-suite bath, as well as a generous laundry room equipped with two washers and dryers. The incredible basement offers endless possibilities for entertainment and relaxation. On the left, discover a relaxing dry sauna, a full bathroom, and a nearby bedroom. There's also an additional room that can easily serve as a bedroom or exercise room. The right side of the basement features an impressive entertainment room with a chic wet bar illuminated by LED lighting. Straight ahead, you'll find a state-of-the-art theater room, complete with ambient LED lights for an immersive viewing experience. This property has 3 car garage with plug in for electric charger. All windows and exterior doors are from Drutex, home is equipped with cat-6 wiring and more! Quiet location within minutes of schools, shopping and dining. The attention to detail has not been missed on this one!
Home Details
Home Type
- Single Family
Est. Annual Taxes
- $7,697
Year Built
- Built in 2024 | New Construction
Lot Details
- Lot Dimensions are 107x235x100x200
- Fenced Yard
- Landscaped Professionally
- Sprinkler System
Parking
- 3 Car Attached Garage
- Garage ceiling height seven feet or more
- Garage Transmitter
- Garage Door Opener
- Driveway
- Parking Included in Price
Home Design
- Asphalt Roof
- Rubber Roof
- Radon Mitigation System
- Concrete Perimeter Foundation
Interior Spaces
- 7,029 Sq Ft Home
- 2-Story Property
- Open Floorplan
- Wet Bar
- Built-In Features
- Bar Fridge
- Ceiling height of 10 feet or more
- Ceiling Fan
- Living Room
- Family or Dining Combination
Kitchen
- Double Oven
- Range with Range Hood
- Microwave
- High End Refrigerator
- Dishwasher
- Wine Refrigerator
- Disposal
Flooring
- Wood
- Partially Carpeted
- Heated Floors
- Laminate
Bedrooms and Bathrooms
- 5 Bedrooms
- 7 Potential Bedrooms
- Main Floor Bedroom
- Walk-In Closet
- Bathroom on Main Level
- Dual Sinks
- Soaking Tub
- Double Shower
- Steam Shower
- European Shower
- Separate Shower
Laundry
- Laundry Room
- Laundry on upper level
- Sink Near Laundry
- Gas Dryer Hookup
Finished Basement
- Basement Fills Entire Space Under The House
- 9 Foot Basement Ceiling Height
- Sump Pump
- Finished Basement Bathroom
Home Security
- Carbon Monoxide Detectors
- Fire Sprinkler System
Accessible Home Design
- Handicap Shower
Outdoor Features
- Balcony
- Deck
- Outdoor Grill
Schools
- Shabonee Elementary School
- Wood Oaks Junior High School
- Glenbrook North High School
Utilities
- Central Air
- Heating System Uses Natural Gas
- Lake Michigan Water
Map
Home Values in the Area
Average Home Value in this Area
Property History
| Date | Event | Price | Change | Sq Ft Price |
|---|---|---|---|---|
| 03/20/2025 03/20/25 | Sold | $2,650,000 | -11.6% | $377 / Sq Ft |
| 02/09/2025 02/09/25 | Pending | -- | -- | -- |
| 01/18/2025 01/18/25 | For Sale | $2,999,000 | +552.0% | $427 / Sq Ft |
| 10/11/2023 10/11/23 | Sold | $460,000 | -7.8% | $383 / Sq Ft |
| 09/20/2023 09/20/23 | Pending | -- | -- | -- |
| 08/06/2023 08/06/23 | For Sale | $499,000 | 0.0% | $416 / Sq Ft |
| 08/06/2023 08/06/23 | Off Market | $499,000 | -- | -- |
| 08/01/2023 08/01/23 | Price Changed | $499,000 | -9.1% | $416 / Sq Ft |
| 05/23/2023 05/23/23 | For Sale | $549,000 | 0.0% | $458 / Sq Ft |
| 07/19/2021 07/19/21 | Rented | -- | -- | -- |
| 07/12/2021 07/12/21 | Under Contract | -- | -- | -- |
| 07/09/2021 07/09/21 | For Rent | $2,800 | +33.3% | -- |
| 02/19/2020 02/19/20 | Rented | $2,100 | 0.0% | -- |
| 02/07/2020 02/07/20 | Under Contract | -- | -- | -- |
| 02/07/2020 02/07/20 | For Rent | $2,100 | 0.0% | -- |
| 02/01/2020 02/01/20 | Off Market | $2,100 | -- | -- |
| 01/27/2020 01/27/20 | For Rent | $2,100 | +7.7% | -- |
| 01/23/2019 01/23/19 | Rented | $1,950 | 0.0% | -- |
| 01/23/2019 01/23/19 | For Rent | $1,950 | 0.0% | -- |
| 01/12/2019 01/12/19 | Off Market | $1,950 | -- | -- |
| 12/21/2018 12/21/18 | For Rent | $1,950 | 0.0% | -- |
| 12/19/2014 12/19/14 | Sold | $360,000 | -17.9% | $300 / Sq Ft |
| 11/12/2014 11/12/14 | Pending | -- | -- | -- |
| 11/02/2014 11/02/14 | Price Changed | $438,750 | -0.2% | $366 / Sq Ft |
| 10/20/2014 10/20/14 | For Sale | $439,750 | -- | $366 / Sq Ft |
Tax History
| Year | Tax Paid | Tax Assessment Tax Assessment Total Assessment is a certain percentage of the fair market value that is determined by local assessors to be the total taxable value of land and additions on the property. | Land | Improvement |
|---|---|---|---|---|
| 2024 | $7,435 | $33,003 | $16,503 | $16,500 |
| 2023 | $7,435 | $33,003 | $16,503 | $16,500 |
| 2022 | $7,435 | $33,003 | $16,503 | $16,500 |
| 2021 | $7,389 | $29,186 | $20,710 | $8,476 |
| 2020 | $7,279 | $29,186 | $20,710 | $8,476 |
| 2019 | $7,107 | $32,073 | $20,710 | $11,363 |
| 2018 | $8,320 | $34,521 | $17,985 | $16,536 |
| 2017 | $8,087 | $34,521 | $17,985 | $16,536 |
| 2016 | $7,584 | $34,521 | $17,985 | $16,536 |
| 2015 | $6,029 | $24,700 | $15,260 | $9,440 |
| 2014 | $3,860 | $16,204 | $15,260 | $944 |
| 2013 | $3,751 | $16,204 | $15,260 | $944 |
Mortgage History
| Date | Status | Loan Amount | Loan Type |
|---|---|---|---|
| Open | $1,590,000 | New Conventional | |
| Previous Owner | $247,000 | Commercial | |
| Previous Owner | $504,000 | Credit Line Revolving | |
| Previous Owner | $290,000 | New Conventional | |
| Previous Owner | $417,000 | New Conventional | |
| Previous Owner | $417,000 | Unknown | |
| Previous Owner | $417,000 | Unknown | |
| Previous Owner | $417,000 | Fannie Mae Freddie Mac | |
| Previous Owner | $76,000 | Credit Line Revolving | |
| Previous Owner | $493,000 | Stand Alone Refi Refinance Of Original Loan | |
| Previous Owner | $359,650 | Fannie Mae Freddie Mac | |
| Previous Owner | $139,100 | Credit Line Revolving | |
| Previous Owner | $498,750 | Unknown | |
| Previous Owner | $500,000 | Credit Line Revolving |
Deed History
| Date | Type | Sale Price | Title Company |
|---|---|---|---|
| Warranty Deed | $2,650,000 | None Listed On Document | |
| Warranty Deed | $460,000 | Altima Title | |
| Quit Claim Deed | -- | Chicago Title | |
| Warranty Deed | $360,000 | Regency Title Services Inc | |
| Special Warranty Deed | $230,000 | Attorneys Title Guaranty Fun | |
| Legal Action Court Order | -- | None Available | |
| Interfamily Deed Transfer | -- | None Available | |
| Interfamily Deed Transfer | -- | None Available | |
| Interfamily Deed Transfer | -- | Stc | |
| Deed | $525,000 | Multiple | |
| Trustee Deed | -- | -- |
Similar Homes in Northbrook, IL
Source: Midwest Real Estate Data (MRED)
MLS Number: 12273572
APN: 04-05-407-008-0000
- 783 Greenwood Rd
- 3030 Pheasant Creek Dr Unit 207
- 519 Anthony Trail
- 1012 Sussex Dr Unit 1012
- 925 Spring Hill Dr Unit 213
- 3110 Pheasant Creek Dr Unit 201
- 3110 Pheasant Creek Dr Unit 304
- 3110 Pheasant Creek Dr Unit 101
- 1130 Crestwood Dr
- 1135 Landwehr Rd
- 1331 Pfingsten Rd
- 1336 Christina Ln
- 1347 Coventry Ln
- 1225 Western Ave
- 1445 Pfingsten Rd
- 845 Fair Ln
- 2428 Walters Ave
- 3121 Toulon Dr Unit 1E
- 1112 Cedar Ln
- 5 The Court of Charlwood
