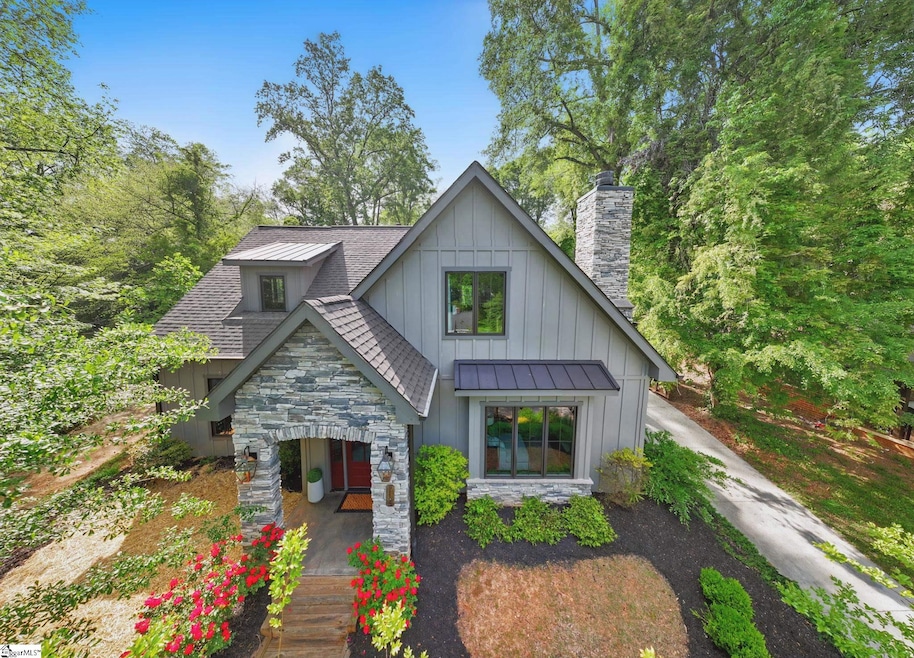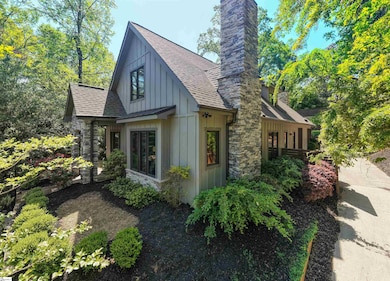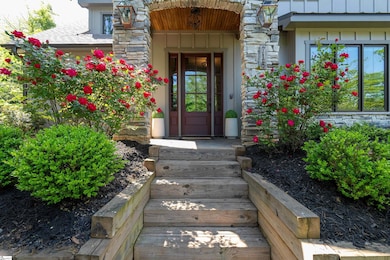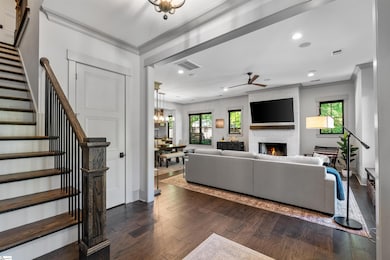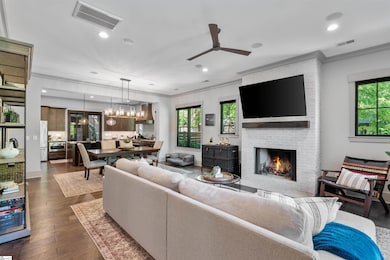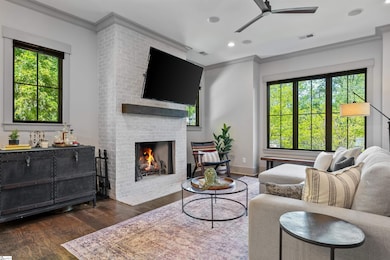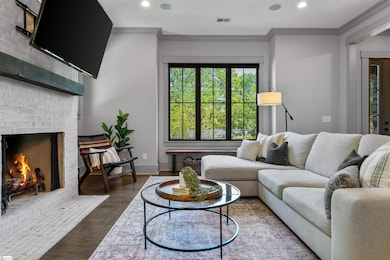
715 Bennett St Greenville, SC 29609
North Main NeighborhoodEstimated payment $8,810/month
Highlights
- Popular Property
- Above Ground Pool
- Transitional Architecture
- Stone Academy Rated A
- Open Floorplan
- Outdoor Fireplace
About This Home
Welcome to 715 Bennett Street, a downtown Greenville retreat that feels more like a mountain getaway than city living. This 2020-built custom home was designed with outdoor living, entertaining, and seclusion in mind. The main home offers 4 bedrooms and 2.5 bathrooms, while a separate living space above the garage hosts an additional large bedroom and bathroom suite. Stepping onto the front porch, you’ll notice stunning custom stone work, blooming rose bushes and a welcoming entry into the sun-lit living space. The adjoining dining area seamlessly flows into a refined and functional chef’s kitchen featuring marble countertops, a breakfast bar island, Jenn-Air gas range, wine refrigerator, and convenient built-in dispensers for boiling, filtered, and sparkling water. The larger than average main level primary suite was especially designed for relaxation with an expansive soaking tub, luxurious shower offering multiple shower heads, custom walk-in closet with second optional laundry connections, and private water closet. Upstairs, you’ll find three additional bedrooms, a walk-in laundry room, and a spacious bathroom with dual sinks. Bringing the outdoors in is easy in this home, as the kitchen flows seamlessly out to the screened-in porch for a natural extension of the living space — featuring a wood-burning fireplace, rich wood ceiling details, a vented grilling area, and built-in speaker system. Beyond, this secluded retreat continues under twinkling lights with a luxurious heated pool that doubles as a spa. A two-car garage with custom coated flooring offers plenty of storage space and a covered walkway to the main home, while above it lies an expansive guest suite with full bathroom perfect for guests, multi-generational living, or a private home office. A manicured driveway to the rear of the home offers plenty of parking and a remote controlled entry gate. Zoned to award-winning Stone Academy and just 5 minutes from downtown Greenville, this home is everything you’ve been looking for—an inspired blend of luxury, craftsmanship, and connection to the natural beauty that defines life in North Main. For more information and to schedule a private tour, call the listing agent today!
Home Details
Home Type
- Single Family
Est. Annual Taxes
- $5,275
Year Built
- Built in 2020
Lot Details
- 0.31 Acre Lot
- Fenced Yard
- Sprinkler System
- Few Trees
Home Design
- Transitional Architecture
- Slab Foundation
- Architectural Shingle Roof
- Hardboard
Interior Spaces
- 3,000-3,199 Sq Ft Home
- 2-Story Property
- Open Floorplan
- Wet Bar
- Tray Ceiling
- Smooth Ceilings
- Ceiling height of 9 feet or more
- Ceiling Fan
- 2 Fireplaces
- Fireplace Features Masonry
- Window Treatments
- Combination Dining and Living Room
- Screened Porch
- Pull Down Stairs to Attic
- Fire and Smoke Detector
Kitchen
- Free-Standing Gas Range
- Range Hood
- Built-In Microwave
- Dishwasher
- Wine Cooler
- Granite Countertops
- Quartz Countertops
- Disposal
Flooring
- Wood
- Carpet
- Ceramic Tile
Bedrooms and Bathrooms
- 5 Bedrooms | 1 Main Level Bedroom
- Walk-In Closet
- In-Law or Guest Suite
- 3.5 Bathrooms
- Garden Bath
Laundry
- Laundry Room
- Laundry on main level
Parking
- 2 Car Detached Garage
- Garage Door Opener
- Driveway
Outdoor Features
- Above Ground Pool
- Patio
- Outdoor Fireplace
Schools
- Stone Elementary School
- League Middle School
- Greenville High School
Utilities
- Multiple cooling system units
- Forced Air Heating and Cooling System
- Multiple Heating Units
- Heating System Uses Natural Gas
- Tankless Water Heater
Community Details
- Built by Mark Thoennes
- North Main Subdivision
Listing and Financial Details
- Assessor Parcel Number 0187.00-11-009.00
Map
Home Values in the Area
Average Home Value in this Area
Tax History
| Year | Tax Paid | Tax Assessment Tax Assessment Total Assessment is a certain percentage of the fair market value that is determined by local assessors to be the total taxable value of land and additions on the property. | Land | Improvement |
|---|---|---|---|---|
| 2024 | $5,275 | $26,070 | $6,890 | $19,180 |
| 2023 | $5,275 | $26,070 | $6,890 | $19,180 |
| 2022 | $5,155 | $26,070 | $6,890 | $19,180 |
| 2021 | $5,158 | $26,070 | $6,890 | $19,180 |
| 2020 | $11,448 | $31,910 | $10,330 | $21,580 |
| 2019 | $3,049 | $8,400 | $8,400 | $0 |
| 2018 | $2,994 | $8,400 | $8,400 | $0 |
| 2017 | $2,820 | $8,020 | $4,970 | $3,050 |
| 2016 | $2,748 | $133,680 | $82,820 | $50,860 |
| 2015 | $2,748 | $133,680 | $82,820 | $50,860 |
| 2014 | $2,484 | $120,553 | $58,562 | $61,991 |
Property History
| Date | Event | Price | Change | Sq Ft Price |
|---|---|---|---|---|
| 04/21/2025 04/21/25 | For Sale | $1,499,609 | -- | $500 / Sq Ft |
Deed History
| Date | Type | Sale Price | Title Company |
|---|---|---|---|
| Deed | $175,000 | None Available | |
| Warranty Deed | $140,000 | None Available |
Mortgage History
| Date | Status | Loan Amount | Loan Type |
|---|---|---|---|
| Open | $510,400 | New Conventional | |
| Closed | $139,000 | Credit Line Revolving | |
| Closed | $643,500 | Construction |
Similar Homes in Greenville, SC
Source: Greater Greenville Association of REALTORS®
MLS Number: 1554689
APN: 0187.00-11-009.00
- 302 McDonald St
- 2 Parkwood Dr
- 602 Bennett St
- 900 N Main St Unit 42
- 407 E Hillcrest Dr
- 350 Mohawk Dr
- 10 Edge Ct Unit B
- 14 Nordic Ln
- 00 Mohawk Dr
- 0 Mohawk Dr
- 00 Wade Hampton Blvd
- 16 Nordic Ln
- 109 E Stone Ave
- 0 E Stone Ave Unit 1521172
- 210 Chick Springs Rd
- 15 W Hillcrest Dr
- 1510 N Main St
- 5 Townes Creek Ct
- 7 Hindman Dr
- 315 Bethel St
