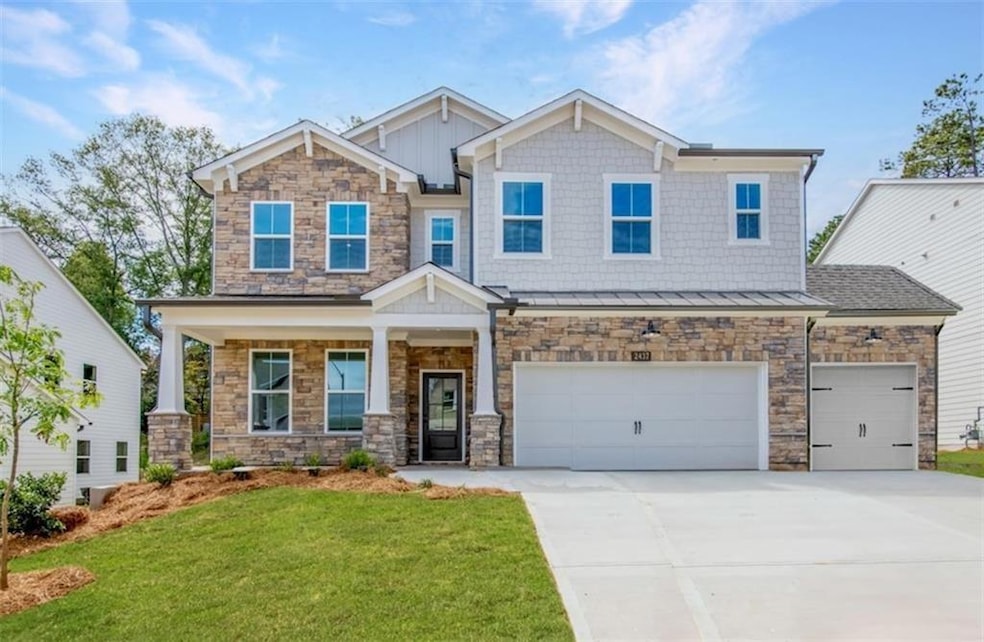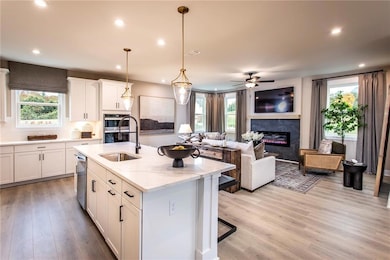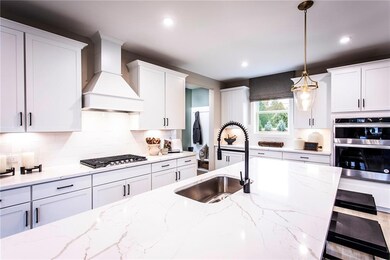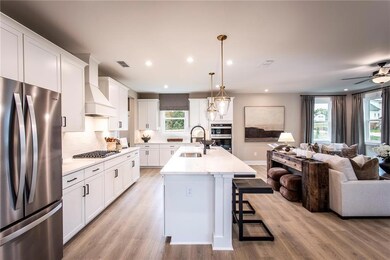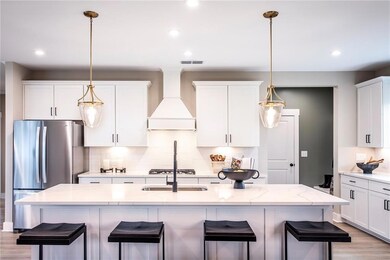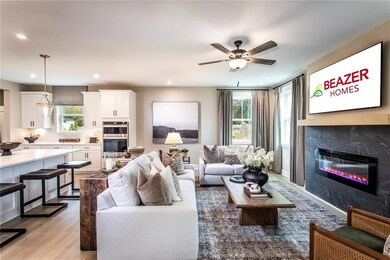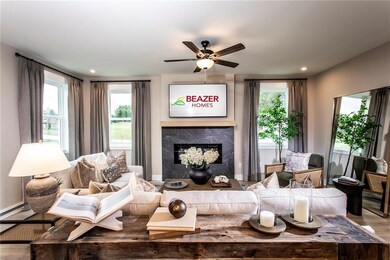
$761,365
- 5 Beds
- 4 Baths
- 3,313 Sq Ft
- 727 Crossroad Ct SW
- Powder Springs, GA
CHOOSE HOW TO USE UP TO $10K IN FLEX DOLLARS! Welcome to your dream home in the highly sought-after luxury enclave HILLSIDE MANOR located in the TOP RATED COBB COUNTY SCHOOLS DISTRICT and only steps away from the beautiful LOST MOUNTAIN PARK! The top selling 3-CAR GARAGE TUCKER PLAN is loaded with top of the line interior design options galore and has it all with 5 bedrooms, 4 bathrooms and
Lane Lassiter Beazer Realty Corp.
