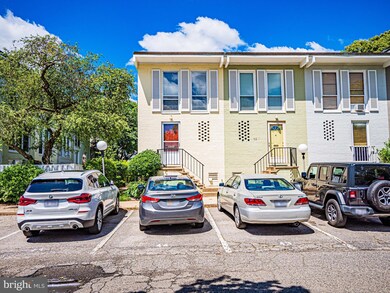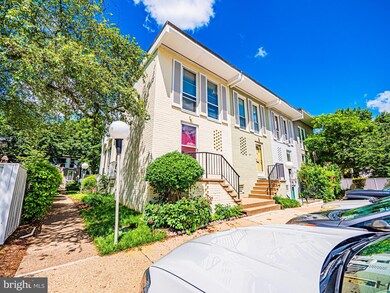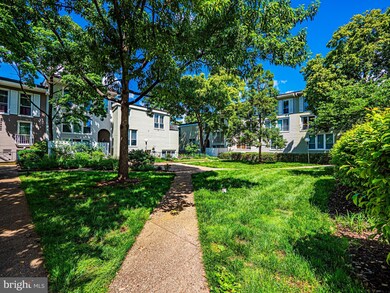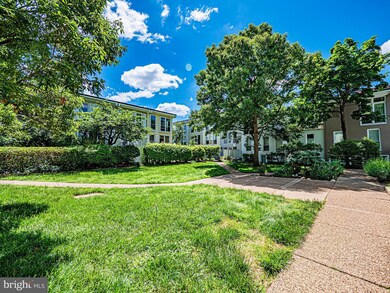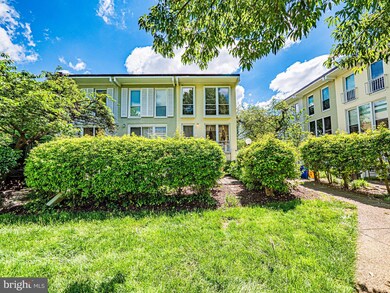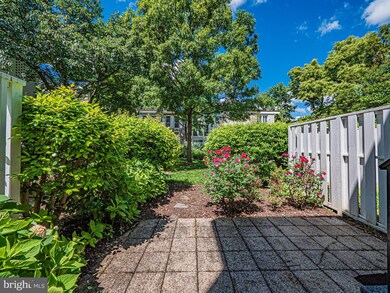
715 Delaware Ave SW Unit 194 Washington, DC 20024
Southwest DC NeighborhoodHighlights
- Contemporary Architecture
- Community Pool
- En-Suite Primary Bedroom
- Traditional Floor Plan
- Eat-In Kitchen
- 3-minute walk to Lansburgh Park
About This Home
As of December 2024Update: Entire home has been freshly painted. Brand new LVP in the basement hallway and bedroom to replace carpet.
*New Roof being installed this year by the Condo Association. All roof repairs are covered by the Condo Association*
Welcome to 715 Delaware Ave! A beautifully maintained 3 bedroom, 2 bath end-unit Townhouse. The upper level contains 2 bedrooms and 1 full bath, with the basement having the final legal bedroom and full bathroom. The main level has a combo living/dining room and kitchen. The rear entrance has stairs leading down to your own private garden and patio. Beyond that you will find a well kept community garden. The home also grants access to two different community pools for all homeowners!
715 Delaware is in a prime location as well! Just a short walk to Navy Yard, Nationals Park, The Wharf and The Waterfront. Dining, shopping and entertainment are within reach! A short walk to the Navy Yard Metro Station, as well!
Come visit and make this your forever home!
Last Agent to Sell the Property
Kevin Conto
Redfin Corp License #SP40001702

Townhouse Details
Home Type
- Townhome
Est. Annual Taxes
- $4,771
Year Built
- Built in 1961
Lot Details
- Property is in very good condition
HOA Fees
- $680 Monthly HOA Fees
Home Design
- Contemporary Architecture
- Brick Exterior Construction
- Brick Foundation
Interior Spaces
- 1,437 Sq Ft Home
- Property has 3 Levels
- Traditional Floor Plan
- Combination Dining and Living Room
- Basement Fills Entire Space Under The House
Kitchen
- Eat-In Kitchen
- Gas Oven or Range
- ENERGY STAR Qualified Refrigerator
- Dishwasher
Bedrooms and Bathrooms
- En-Suite Primary Bedroom
Laundry
- Dryer
- Washer
Parking
- 1 Open Parking Space
- 1 Parking Space
- Parking Lot
Utilities
- Forced Air Heating and Cooling System
- Natural Gas Water Heater
Listing and Financial Details
- Tax Lot 2285
- Assessor Parcel Number 0540//2285
Community Details
Overview
- Association fees include trash, pool(s), common area maintenance, exterior building maintenance, parking fee
- Capital Park Iv Condos
- Capital Park Iv Condo Community
- Rla Subdivision
Recreation
- Community Pool
Pet Policy
- Pets allowed on a case-by-case basis
Map
Home Values in the Area
Average Home Value in this Area
Property History
| Date | Event | Price | Change | Sq Ft Price |
|---|---|---|---|---|
| 12/11/2024 12/11/24 | Sold | $675,000 | -3.4% | $470 / Sq Ft |
| 09/24/2024 09/24/24 | Price Changed | $699,000 | -3.6% | $486 / Sq Ft |
| 06/18/2024 06/18/24 | Price Changed | $724,900 | -3.2% | $504 / Sq Ft |
| 06/12/2024 06/12/24 | For Sale | $749,000 | 0.0% | $521 / Sq Ft |
| 06/06/2024 06/06/24 | Off Market | $749,000 | -- | -- |
| 05/23/2024 05/23/24 | For Sale | $749,000 | -- | $521 / Sq Ft |
Tax History
| Year | Tax Paid | Tax Assessment Tax Assessment Total Assessment is a certain percentage of the fair market value that is determined by local assessors to be the total taxable value of land and additions on the property. | Land | Improvement |
|---|---|---|---|---|
| 2024 | $4,763 | $662,560 | $198,770 | $463,790 |
| 2023 | $4,771 | $660,040 | $198,010 | $462,030 |
| 2022 | $4,723 | $648,130 | $194,440 | $453,690 |
| 2021 | $5,143 | $618,510 | $185,550 | $432,960 |
| 2020 | $4,965 | $584,090 | $175,230 | $408,860 |
| 2019 | $4,658 | $548,030 | $164,410 | $383,620 |
| 2018 | $4,467 | $525,540 | $0 | $0 |
| 2017 | $4,212 | $495,580 | $0 | $0 |
| 2016 | $3,855 | $453,570 | $0 | $0 |
| 2015 | $3,483 | $409,760 | $0 | $0 |
| 2014 | $3,268 | $384,510 | $0 | $0 |
Mortgage History
| Date | Status | Loan Amount | Loan Type |
|---|---|---|---|
| Open | $675,000 | VA | |
| Closed | $675,000 | VA | |
| Previous Owner | $250,000 | Credit Line Revolving |
Deed History
| Date | Type | Sale Price | Title Company |
|---|---|---|---|
| Deed | $675,000 | Fidelity National Title |
Similar Homes in Washington, DC
Source: Bright MLS
MLS Number: DCDC2142500
APN: 0540-2285
- 220 G St SW Unit 112
- 224 G St SW Unit 110
- 62 G St SW Unit 117
- 44 G St SW Unit 102
- 42 G St SW Unit 103
- 715 3rd St SW Unit 608
- 320 G St SW Unit 507
- 355 I St SW Unit S601
- 355 I St SW Unit S114
- 355 I St SW Unit 602S
- 329 I St SW Unit 205
- 350 G St SW Unit N407
- 350 G St SW Unit N517
- 800 4th St SW Unit N116
- 800 4th St SW Unit S525
- 800 4th St SW Unit N401
- 800 4th St SW Unit N216
- 800 4th St SW Unit N308
- 800 4th St SW Unit N317
- 800 4th St SW Unit N812

