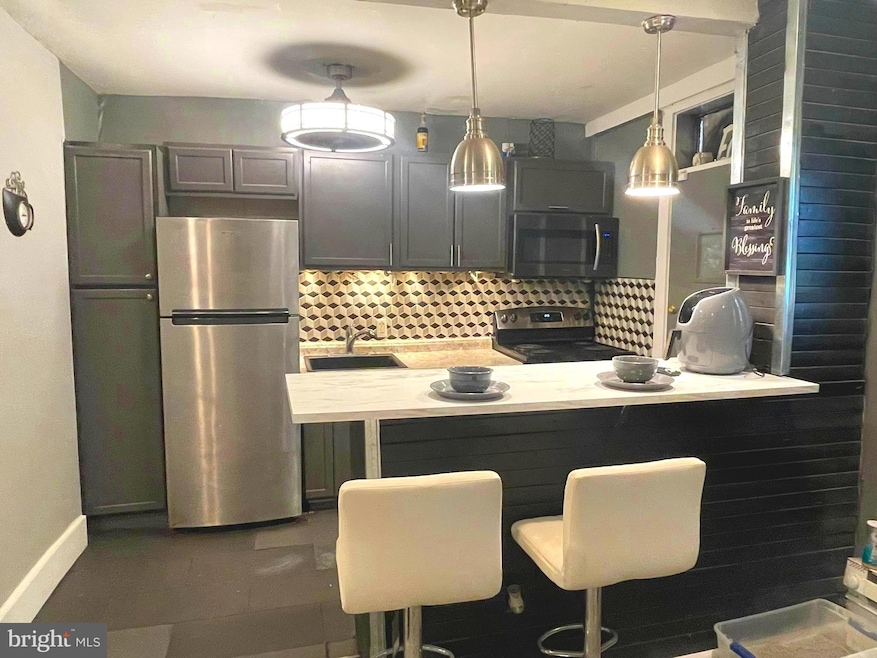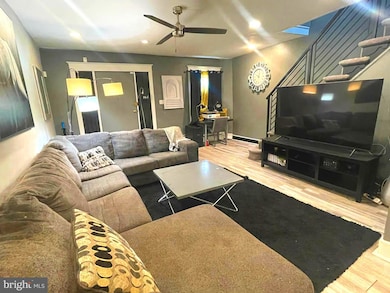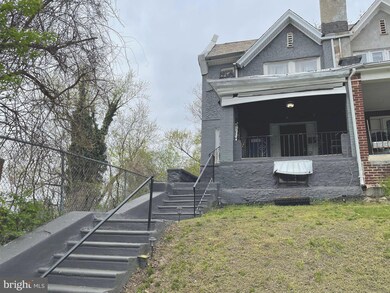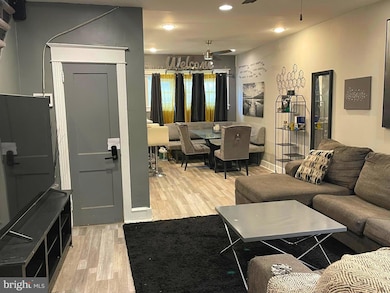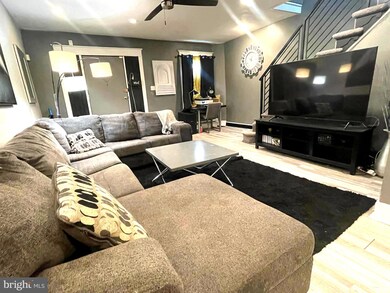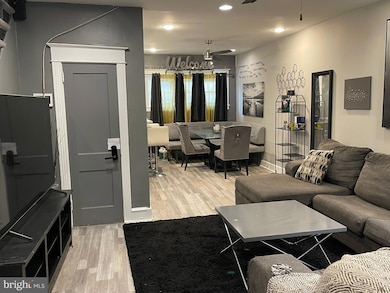
715 E Haines St Philadelphia, PA 19144
East Germantown NeighborhoodEstimated payment $1,593/month
Highlights
- Very Popular Property
- Great Room
- Den
- Straight Thru Architecture
- No HOA
- 4-minute walk to Waterview Recreation Center
About This Home
Welcome home to this spacious semi-detached property that was renovated in 2020. The home has a front porch, back patio, a large backyard with off-street parking, and a large play area. The interior main level presents with recessed lighting, a living room, dining area, and a kitchen with a bar counter for additional seating. The kitchen has an exit to the backyard which has fenced-in outdoor living space for entertainment with a firepit, basketball hoop, and a miniature golf course. The second floor has 3 spacious bedrooms and a hall bathroom off from the main bedroom. The living space continues as you head to the finished basement. The finished basement is spacious offering a great room area, full bathroom, washer and dryer, utility area, and a space that may be used as a den or an office. Both bathrooms offer bluetooth speakers. The basement has its own exit to the backyard. This property is close to public transportation, shopping and neighborhood eateries. Schedule your showing today!
Townhouse Details
Home Type
- Townhome
Est. Annual Taxes
- $2,389
Year Built
- Built in 1900 | Remodeled in 2020
Lot Details
- 3,256 Sq Ft Lot
- Lot Dimensions are 18.00 x 181.00
- Property is in very good condition
Home Design
- Straight Thru Architecture
- Brick Foundation
- Rubber Roof
- Masonry
Interior Spaces
- Property has 2 Levels
- Sound System
- Ceiling Fan
- Recessed Lighting
- Great Room
- Living Room
- Combination Kitchen and Dining Room
- Den
- Finished Basement
- Laundry in Basement
Kitchen
- Breakfast Area or Nook
- Electric Oven or Range
- Built-In Microwave
Bedrooms and Bathrooms
- 3 Bedrooms
- Bathtub with Shower
Laundry
- Laundry Room
- Electric Dryer
- Washer
Parking
- Private Parking
- Gravel Driveway
- Off-Street Parking
Accessible Home Design
- More Than Two Accessible Exits
Outdoor Features
- Patio
- Outdoor Grill
- Playground
- Porch
Utilities
- Window Unit Cooling System
- Electric Baseboard Heater
- Electric Water Heater
- Public Septic
Community Details
- No Home Owners Association
- Germantown Subdivision
Listing and Financial Details
- Tax Lot 271
- Assessor Parcel Number 592011600
Map
Home Values in the Area
Average Home Value in this Area
Tax History
| Year | Tax Paid | Tax Assessment Tax Assessment Total Assessment is a certain percentage of the fair market value that is determined by local assessors to be the total taxable value of land and additions on the property. | Land | Improvement |
|---|---|---|---|---|
| 2025 | $1,754 | $170,700 | $34,140 | $136,560 |
| 2024 | $1,754 | $170,700 | $34,140 | $136,560 |
| 2023 | $1,754 | $125,300 | $25,060 | $100,240 |
| 2022 | $482 | $80,300 | $25,060 | $55,240 |
| 2021 | $1,111 | $0 | $0 | $0 |
| 2020 | $1,111 | $0 | $0 | $0 |
| 2019 | $1,160 | $0 | $0 | $0 |
| 2018 | $1,380 | $0 | $0 | $0 |
| 2017 | $1,380 | $0 | $0 | $0 |
| 2016 | $719 | $0 | $0 | $0 |
| 2015 | $719 | $0 | $0 | $0 |
| 2014 | -- | $98,600 | $26,045 | $72,555 |
| 2012 | -- | $8,704 | $2,024 | $6,680 |
Property History
| Date | Event | Price | Change | Sq Ft Price |
|---|---|---|---|---|
| 04/21/2025 04/21/25 | For Sale | $249,900 | -- | $157 / Sq Ft |
Deed History
| Date | Type | Sale Price | Title Company |
|---|---|---|---|
| Deed | -- | None Available | |
| Deed | $40,000 | -- |
Mortgage History
| Date | Status | Loan Amount | Loan Type |
|---|---|---|---|
| Open | $140,000 | New Conventional | |
| Previous Owner | $40,092 | FHA |
Similar Homes in Philadelphia, PA
Source: Bright MLS
MLS Number: PAPH2472738
APN: 592011600
- 41-43 E Rittenhouse St
- 738 E Rittenhouse St
- 6126 Chew Ave
- 739 E Price St
- 462 E Cosgrove St
- 5721 Mcmahon St
- 5731 Chew Ave
- 525 E Walnut Ln
- 845 E Rittenhouse St
- 432 E Walnut Ln
- 503 E Walnut Ln
- 626 E Stafford St
- 501 E High St
- 5912 Magnolia St
- 449 E Walnut Ln
- 616 E Stafford St
- 420 E Walnut Ln
- 6008 Magnolia St
- 840 E Chelten Ave
- 863 E Chelten Ave
