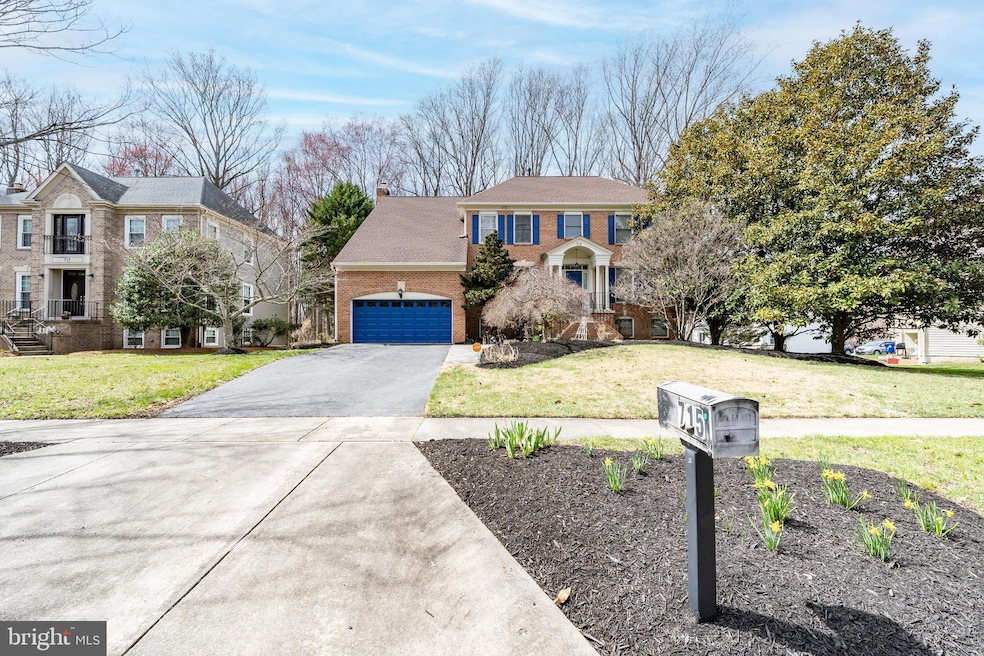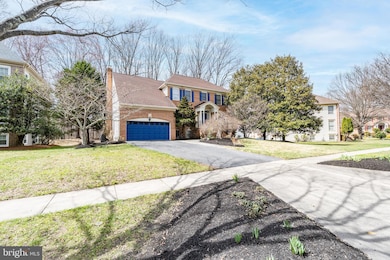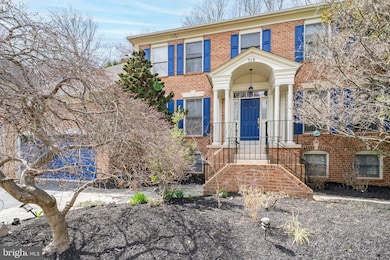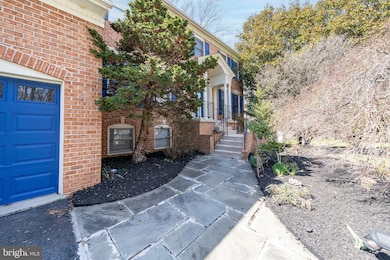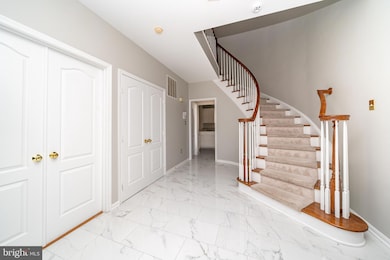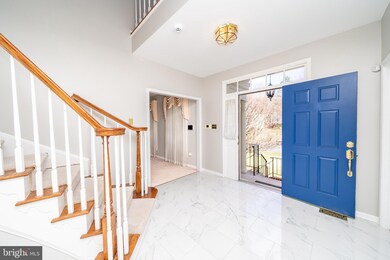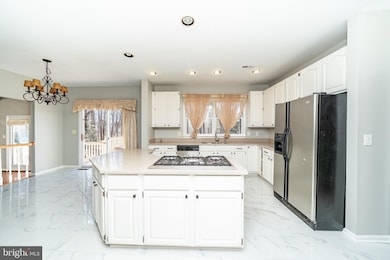
715 Hawkesbury Ln Silver Spring, MD 20904
Estimated payment $5,785/month
Highlights
- Gourmet Kitchen
- Colonial Architecture
- Backs to Trees or Woods
- Curved or Spiral Staircase
- Traditional Floor Plan
- Wood Flooring
About This Home
Welcome to 715 Hawkesbury Ln, an elegant and expansive Colonial tucked into the highly desirable Sherwood Forest Manor community of Silver Spring. With 5 bedrooms, 3.5 bathrooms, and over 5,000 sq ft of beautifully designed living space, this home blends timeless style with thoughtful upgrades, including a new roof, new HVAC, and new water heater. Step inside to a grand two-story foyer featuring a curved staircase and an ideal layout that includes a private home office with French doors on the main level. The spacious family room with a brick wood-burning fireplace flows seamlessly into the gourmet kitchen, which opens to a Trex deck overlooking a serene wooded oasis. The luxurious primary suite includes a private sitting area, walk-in closets, and a spa-like bath, while the additional bedrooms are generously sized, bright, and inviting. Downstairs, the fully finished walkout basement offers versatile space with a large recreation area, a bedroom, full bathroom, and two separate exits—one from the workshop and one from the entertainment area that leads to a beautiful hardscape patio. The oversized two-car garage features soaring ceilings for excellent storage. All of this located just 1.5 miles from the Glenmont Metro, with easy access to parks, shopping, and major commuter routes—this is the perfect blend of space, style, and convenience.
Home Details
Home Type
- Single Family
Est. Annual Taxes
- $7,635
Year Built
- Built in 1990
Lot Details
- 0.27 Acre Lot
- Landscaped
- Backs to Trees or Woods
- Property is zoned R200
HOA Fees
- $42 Monthly HOA Fees
Parking
- 2 Car Attached Garage
- 4 Driveway Spaces
- Front Facing Garage
- Garage Door Opener
- Off-Street Parking
Home Design
- Colonial Architecture
- Asphalt Roof
- Vinyl Siding
- Brick Front
Interior Spaces
- Property has 3 Levels
- Traditional Floor Plan
- Curved or Spiral Staircase
- Crown Molding
- Ceiling height of 9 feet or more
- Ceiling Fan
- Skylights
- Fireplace With Glass Doors
- Fireplace Mantel
- Window Treatments
- Family Room Off Kitchen
- Dining Area
- Wood Flooring
Kitchen
- Gourmet Kitchen
- Breakfast Area or Nook
- Built-In Double Oven
- Down Draft Cooktop
- Microwave
- Ice Maker
- Dishwasher
- Kitchen Island
- Upgraded Countertops
- Disposal
Bedrooms and Bathrooms
- En-Suite Bathroom
- Whirlpool Bathtub
Laundry
- Dryer
- Washer
Finished Basement
- Walk-Out Basement
- Walk-Up Access
- Interior and Exterior Basement Entry
- Workshop
- Natural lighting in basement
Utilities
- Humidifier
- Forced Air Zoned Heating and Cooling System
- Air Source Heat Pump
- 60 Gallon+ Natural Gas Water Heater
Listing and Financial Details
- Tax Lot 121
- Assessor Parcel Number 160502802035
Community Details
Overview
- Association fees include management
- Sherwood Forest Manor Subdivision, Monticello Floorplan
Amenities
- Common Area
Recreation
- Jogging Path
Map
Home Values in the Area
Average Home Value in this Area
Tax History
| Year | Tax Paid | Tax Assessment Tax Assessment Total Assessment is a certain percentage of the fair market value that is determined by local assessors to be the total taxable value of land and additions on the property. | Land | Improvement |
|---|---|---|---|---|
| 2024 | $7,635 | $624,333 | $0 | $0 |
| 2023 | $7,856 | $585,400 | $220,200 | $365,200 |
| 2022 | $6,030 | $572,233 | $0 | $0 |
| 2021 | $5,830 | $559,067 | $0 | $0 |
| 2020 | $5,661 | $545,900 | $220,200 | $325,700 |
| 2019 | $5,593 | $541,133 | $0 | $0 |
| 2018 | $5,543 | $536,367 | $0 | $0 |
| 2017 | $5,541 | $531,600 | $0 | $0 |
| 2016 | $5,435 | $515,800 | $0 | $0 |
| 2015 | $5,435 | $500,000 | $0 | $0 |
| 2014 | $5,435 | $484,200 | $0 | $0 |
Property History
| Date | Event | Price | Change | Sq Ft Price |
|---|---|---|---|---|
| 03/25/2025 03/25/25 | For Sale | $915,000 | +47.6% | $177 / Sq Ft |
| 09/27/2012 09/27/12 | Sold | $620,000 | 0.0% | $130 / Sq Ft |
| 07/24/2012 07/24/12 | Pending | -- | -- | -- |
| 07/20/2012 07/20/12 | For Sale | $620,000 | -- | $130 / Sq Ft |
Deed History
| Date | Type | Sale Price | Title Company |
|---|---|---|---|
| Deed | $585,000 | Millenium Title & Abstract C | |
| Deed | $790,000 | -- | |
| Deed | $790,000 | -- | |
| Deed | $790,000 | -- | |
| Deed | $790,000 | -- |
Mortgage History
| Date | Status | Loan Amount | Loan Type |
|---|---|---|---|
| Open | $349,000 | New Conventional | |
| Closed | $526,500 | Stand Alone Second | |
| Previous Owner | $413,999 | Adjustable Rate Mortgage/ARM | |
| Previous Owner | $50,001 | Adjustable Rate Mortgage/ARM | |
| Previous Owner | $486,000 | Stand Alone Second | |
| Previous Owner | $375,000 | Purchase Money Mortgage | |
| Previous Owner | $375,000 | Purchase Money Mortgage |
Similar Homes in Silver Spring, MD
Source: Bright MLS
MLS Number: MDMC2171664
APN: 05-02802035
- 3 Casino Ct
- 1108 Autumn Brook Ave
- 13201 Locksley Ln
- 13251 Tivoli Lake Blvd
- 21 Tivoli Lake Ct
- 104 Delford Ave
- 1420 Billman Ln
- 359 Scott Dr
- 1618 Nordic Hill Cir
- 513 Cosgrave Way
- 12509 White Dr
- 1539 Rabbit Hollow Place
- 1601 Winding Waye Ln
- 12503 Meadowood Dr
- 13404 Bregman Rd
- 13704 Wendover Rd
- 1953 Hickory Hill Ln
- 13114 Kara Ln
- 13716 Night Sky Dr
- 12901 Bluet Ln
