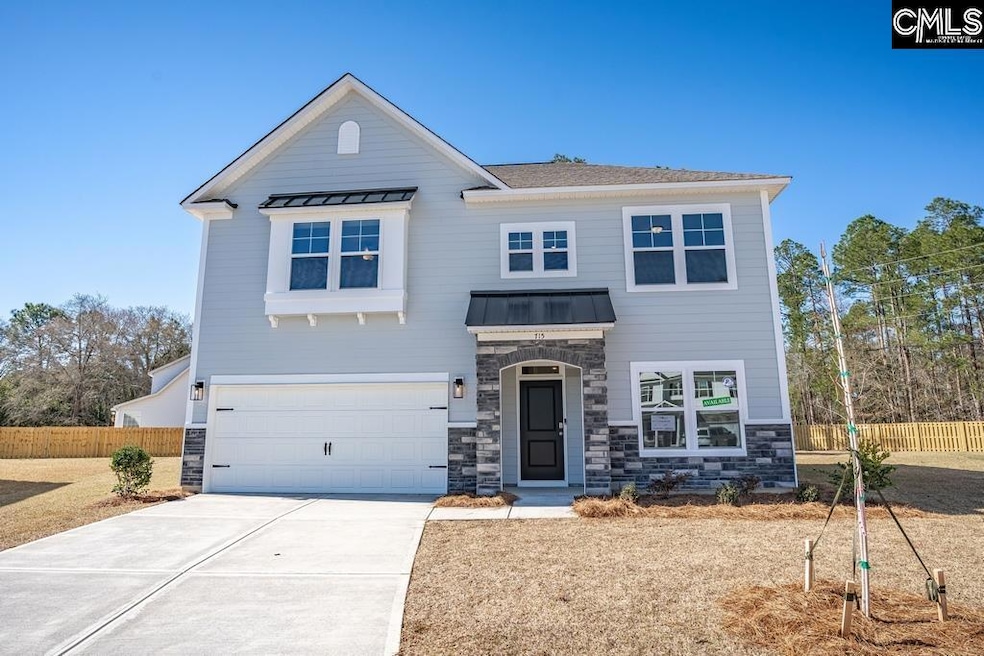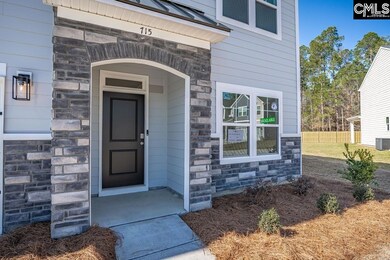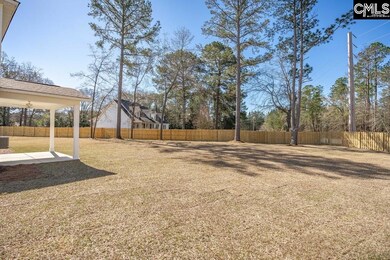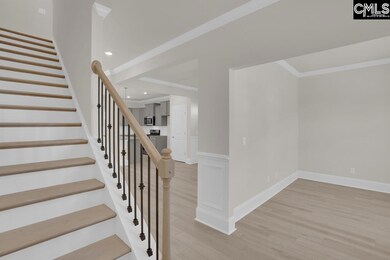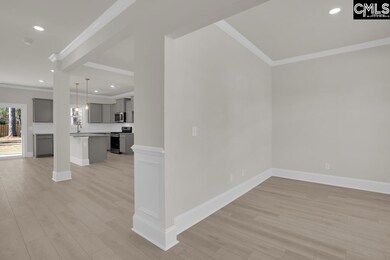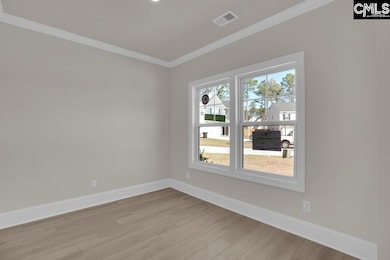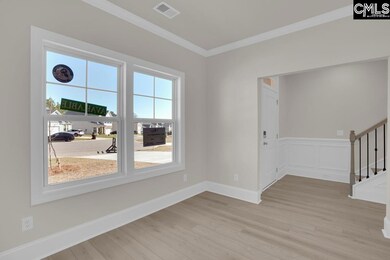
715 Honeydew Dr West Columbia, SC 29170
Oak Grove NeighborhoodEstimated payment $2,398/month
Highlights
- Traditional Architecture
- Granite Countertops
- Covered patio or porch
- Secondary bathroom tub or shower combo
- Home Office
- Cul-De-Sac
About This Home
BIG cul-de-sac lot with fence on the rear! Close in 30 days! Just check all these fabulous new photos! WHAT A SWEET DEAL from Great Southern Homes! Get a loan at 5.49% (6.290% APR) on FHA and VA loans! To qualify, one must use Homeowners Mortgage and close by April 30, 2025. On other loan types and later closings, get $15,000 Mad Money for options and/or transaction/loan fees. (Use of Homeowners Mortgage required if used for closing costs.) New Construction by Great Southern Homes in Cottages at Roofs Pond with exterior HARDY PLANK siding! Large CUL-DE-SAC lot with fencing on rear property lines! Floor plan: Revised Porter II E on Lot 126. 4BR/2.5BA plan with main level office and back covered porch! The foyer & main level office with LVP opens into the dining room & main living spaces. Luxury Vinyl Flooring (LVP) throughout entire main floor living area, office, & all baths & laundry! You'll adore the large kitchen offering a huge island, gray shaker style cabinets, 3CM granite counters, stainless appliances (smooth top electric range, DW, MW, disposal), upgraded faucet, tiled backsplash, pantry, & eat-in area. The large Greatroom with gas log fireplace also offers LVP flooring as well. The house includes the upgraded Advanced series trim and updated lighting package, fireplace, covered rear porch, oak staircase, framed mirrors, and upgraded brushed nickel faucets! Upstairs is the Owner's BR with extra large walk-in closets, & private bath with walk-in shower, soaking tub & dual vanity. Three more BRs (two with walk-in closets) share the hall bath with dual vanity. Large laundry room. Double garage. Landscaped with sod & shrubs. One-year builder workmanship warranty and 10-year structural warranty are included! The home is loaded with GreenSmart energy efficient features: HERS testing, tankless water heater, zoned energy efficient gas furnace and much, much more! Photos used may show optional upgrades. Disclaimer: CMLS has not reviewed and, therefore, does not endorse vendors who may appear in listings.
Home Details
Home Type
- Single Family
Year Built
- Built in 2025
Lot Details
- 0.32 Acre Lot
- Cul-De-Sac
- Northeast Facing Home
- Privacy Fence
- Wood Fence
- Sprinkler System
HOA Fees
- $29 Monthly HOA Fees
Parking
- 2 Car Garage
- Garage Door Opener
Home Design
- Traditional Architecture
- Slab Foundation
- HardiePlank Siding
- Stone Exterior Construction
Interior Spaces
- 2,319 Sq Ft Home
- 2-Story Property
- Crown Molding
- Coffered Ceiling
- Ceiling Fan
- Double Pane Windows
- Great Room with Fireplace
- Home Office
- Pull Down Stairs to Attic
Kitchen
- Eat-In Kitchen
- Self-Cleaning Oven
- Free-Standing Range
- Induction Cooktop
- Built-In Microwave
- Dishwasher
- Kitchen Island
- Granite Countertops
- Tiled Backsplash
- Disposal
Flooring
- Carpet
- Luxury Vinyl Plank Tile
Bedrooms and Bathrooms
- 4 Bedrooms
- Walk-In Closet
- Dual Vanity Sinks in Primary Bathroom
- Private Water Closet
- Secondary bathroom tub or shower combo
- Bathtub with Shower
- Garden Bath
- Separate Shower
Laundry
- Laundry in Utility Room
- Electric Dryer Hookup
Outdoor Features
- Covered patio or porch
Schools
- Springdale Elementary School
- Fulmer Middle School
- Airport High School
Utilities
- Forced Air Zoned Heating and Cooling System
- Heating System Uses Gas
- Tankless Water Heater
- Cable TV Available
Community Details
- Association fees include common area maintenance
- Mjs, Inc HOA, Phone Number (803) 743-0600
- Cottages At Roofs Pond Subdivision
Listing and Financial Details
- Builder Warranty
- Assessor Parcel Number 111
Map
Home Values in the Area
Average Home Value in this Area
Property History
| Date | Event | Price | Change | Sq Ft Price |
|---|---|---|---|---|
| 03/31/2025 03/31/25 | Pending | -- | -- | -- |
| 03/26/2025 03/26/25 | For Sale | $359,900 | -- | $155 / Sq Ft |
Similar Homes in West Columbia, SC
Source: Consolidated MLS (Columbia MLS)
MLS Number: 604908
- 707 Honeydew Dr
- 703 Honeydew Dr
- 699 Honeydew Dr
- 805 Polar Cap St
- 809 Polar Cap St
- 813 Polar Cap St
- 909 Koala Ln
- 472 Bear Claw Way
- 113 Judiths Path
- 655 Honeydew Dr
- 3221 Marion St
- 153 Idlewood Cir
- 423 Bel Air Dr
- 337 Bel Air Dr
- 0 Lyndale Dr Unit Lot 3 212029
- 0 Lyndale Dr Unit Lot 6 212028
- 0 Lyndale Dr Unit Lot 4 212027
- 0 Lyndale Dr Unit 4 586035
- 0 Lyndale Dr Unit 3 586034
- 0 Lyndale Dr Unit 6
