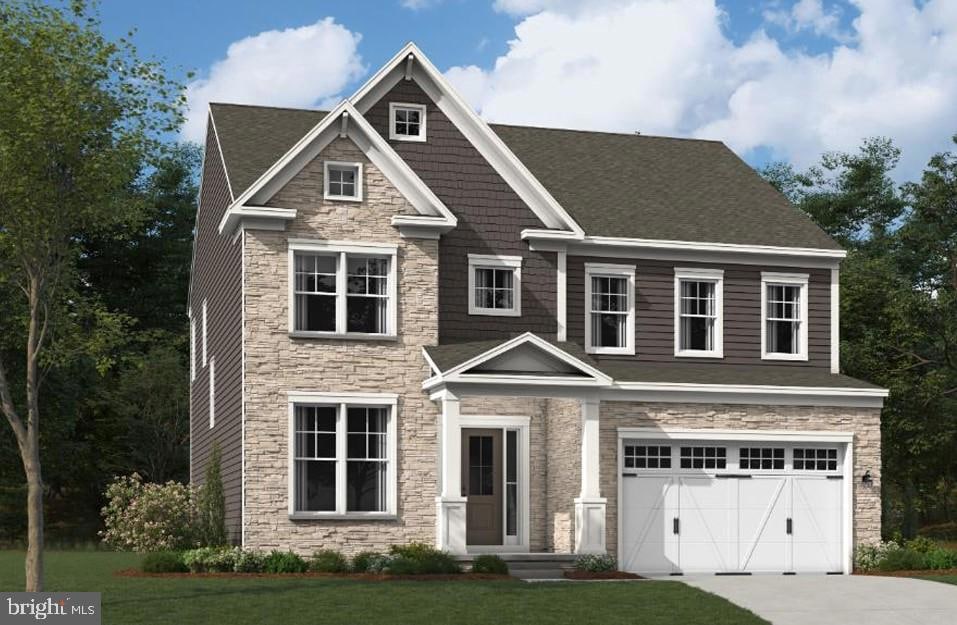
715 Icelandic Place SW Leesburg, VA 20175
Highlights
- New Construction
- Gourmet Kitchen
- Contemporary Architecture
- Loudoun County High School Rated A-
- Open Floorplan
- 1 Fireplace
About This Home
As of March 2025Experience the charm of our new single-family home the Sienna in White Oaks Farm! The kitchen is a showstopper with a spacious island and sunlit windows. The morning room extension keeps the space warm and welcoming for guests and family. With 6 bedrooms and a finished basement, this home is the perfect retreat. Just a short stroll away from downtown Leesburg, the W&OD trail, and the Farmers Market. Easy access to 7 and route 15 for commuters. Join us in embracing the joy of living!
*Photos are of a similar model home and include virtual staging and renderings*
Home Details
Home Type
- Single Family
Lot Details
- 5,576 Sq Ft Lot
- Property is in excellent condition
HOA Fees
- $90 Monthly HOA Fees
Parking
- 2 Car Attached Garage
- Front Facing Garage
Home Design
- New Construction
- Contemporary Architecture
- Slab Foundation
- Stone Siding
- Vinyl Siding
- Brick Front
Interior Spaces
- Property has 3 Levels
- Open Floorplan
- Ceiling height of 9 feet or more
- Recessed Lighting
- 1 Fireplace
- Double Pane Windows
- ENERGY STAR Qualified Windows with Low Emissivity
- Insulated Windows
- Window Screens
- Family Room Off Kitchen
- Dining Area
Kitchen
- Gourmet Kitchen
- Breakfast Area or Nook
- Built-In Double Oven
- Cooktop
- Microwave
- Dishwasher
- Kitchen Island
- Upgraded Countertops
- Disposal
Bedrooms and Bathrooms
- Walk-In Closet
Finished Basement
- Interior and Exterior Basement Entry
- Basement Windows
Eco-Friendly Details
- ENERGY STAR Qualified Equipment for Heating
Schools
- Catoctin Elementary School
- J. L. Simpson Middle School
- Loudoun County High School
Utilities
- Zoned Heating and Cooling System
- Vented Exhaust Fan
- Programmable Thermostat
- Underground Utilities
- 60 Gallon+ Electric Water Heater
- Cable TV Available
Listing and Financial Details
- Tax Lot 8
Community Details
Overview
- Association fees include trash, snow removal
- Built by Stanley Martin Homes
- White Oaks Farm Subdivision, Sienna Floorplan
Amenities
- Common Area
Recreation
- Community Playground
- Jogging Path
Map
Home Values in the Area
Average Home Value in this Area
Property History
| Date | Event | Price | Change | Sq Ft Price |
|---|---|---|---|---|
| 03/10/2025 03/10/25 | Sold | $1,154,460 | -0.1% | $248 / Sq Ft |
| 12/21/2024 12/21/24 | Pending | -- | -- | -- |
| 11/06/2024 11/06/24 | Price Changed | $1,155,460 | +7.1% | $248 / Sq Ft |
| 10/04/2024 10/04/24 | For Sale | $1,079,115 | -- | $232 / Sq Ft |
Similar Homes in Leesburg, VA
Source: Bright MLS
MLS Number: VALO2081452
- 257 Davis Ave SW
- 319 Davis Ave SW
- 7 First St SW
- 411 Davis Ave SW
- 726 Icelandic Place SW
- 427 S King St
- 113 Belmont Dr SW
- 209 Belmont Dr SW
- 126 Maryanne Ave SW
- 125 Clubhouse Dr SW Unit 3
- 125 Clubhouse Dr SW Unit 5
- 125 Clubhouse Dr SW Unit 11
- 125 Clubhouse Dr SW Unit 1
- 426 Ironsides Square SE
- 333 Harrison St SE
- 321 Harrison St SE
- 5 Stationmaster St SE Unit 102
- 2 Stationmaster St SE Unit 202
- 2 Stationmaster St SE Unit 301
- 2 Stationmaster St SE Unit 402





