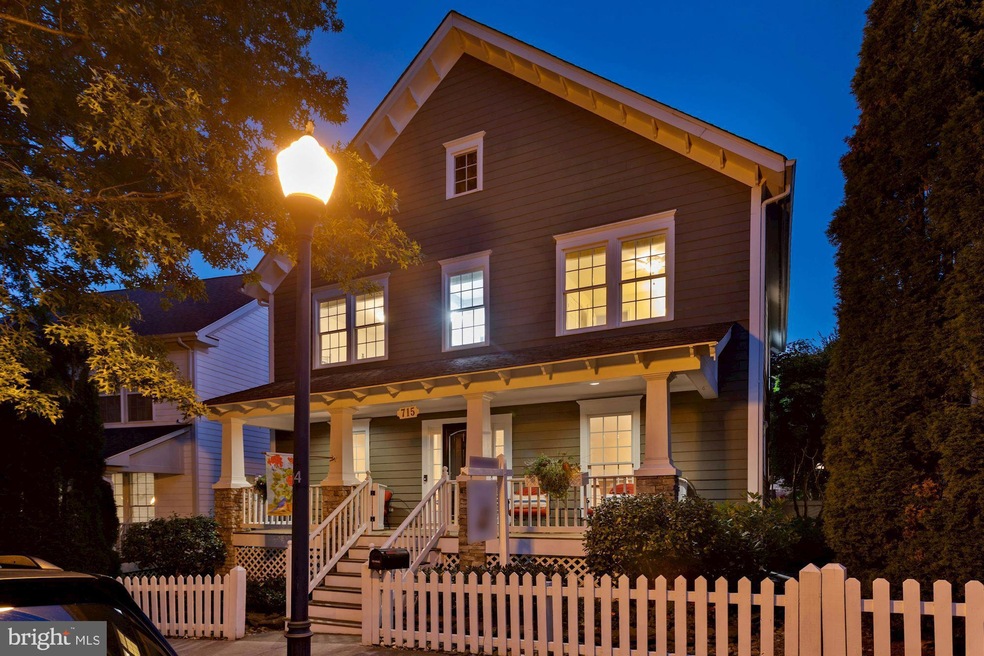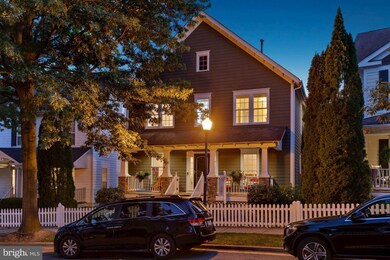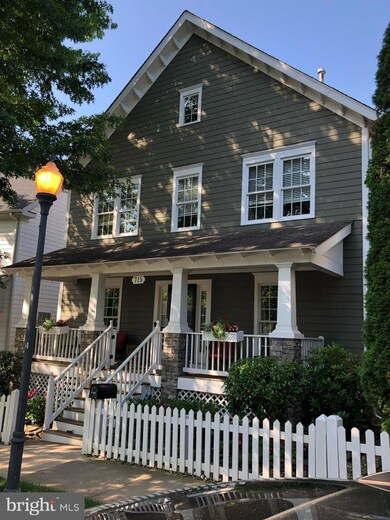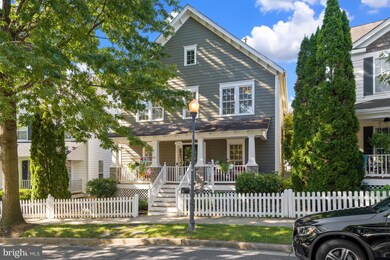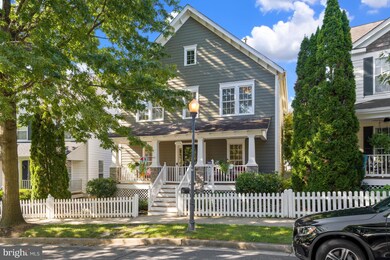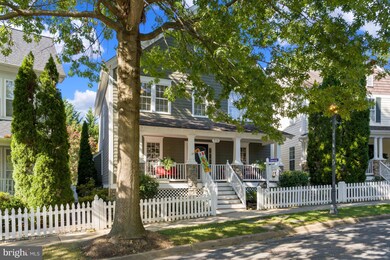
715 Linslade St Gaithersburg, MD 20878
Kentlands NeighborhoodHighlights
- Fitness Center
- Eat-In Gourmet Kitchen
- Craftsman Architecture
- Rachel Carson Elementary School Rated A
- Open Floorplan
- Community Lake
About This Home
As of September 2022Ideally situated at the heart of Lakelands walking distance to Market Square, this Classic Parkwood Homes Craftsman Style property brings distinguished custom space like no other. Beautifully filled with upgrades the home has a charming front porch, focal featured Modern Kitchen with a breakfast room overlooking the custom deck and beautiful yard. The Gourmet Kitchen with modern style backsplash, granite counter tops and new stainless steel appliances are just a few features and details throughout the home that unveil a breathtaking traditional space bathed in natural sunlight. Warmth and gray tones expand in the finishes throughout the space. The Family Room is open to the Kitchen that leads to the outdoor oasis featuring a fenced yard, deck, patio and vibrant views from every direction. This luxurious 4-bedroom, 3.5 bathroom, plus an unfinished den, features over 2,800 square feet on 3 levels that also includes a cozy living room, oversized Dining Room, spacious great room. The convenient detached 2 car garage and finished lower level are perfect for a media/game room, future guest space with private den which can easily be finished and full bath where you can entertain in style. The beautiful wood staircase leads to 4 bedrooms, and 2 recently remodeled full bathrooms and new carpet upstairs. The Owner's Suite is the ultimate retreat with a trey ceiling and completes itself with an updated spa bath featuring an oversized shower, soaking tub and double vanities with quartz tops. This rare Shingle Style home will have you marvel at the large floor plan full of modern upgrades like custom archways, wood flooring, designer paint, recessed lighting, walls of windows, custom deck, patio, custom landscaping in the spacious yard and so much more. A rare offering not to be missed.
Home Details
Home Type
- Single Family
Est. Annual Taxes
- $9,461
Year Built
- Built in 1999 | Remodeled in 2021
Lot Details
- 4,551 Sq Ft Lot
- Vinyl Fence
- Landscaped
- Extensive Hardscape
- Private Lot
- Premium Lot
- Level Lot
- Open Lot
- Back Yard Fenced
- Property is in excellent condition
- Property is zoned MXD
HOA Fees
- $110 Monthly HOA Fees
Parking
- 2 Car Detached Garage
- Rear-Facing Garage
Home Design
- Craftsman Architecture
- Frame Construction
- Shingle Roof
- Asphalt Roof
- Cement Siding
- Stone Siding
Interior Spaces
- Property has 3 Levels
- Open Floorplan
- Built-In Features
- Chair Railings
- Crown Molding
- Tray Ceiling
- Ceiling height of 9 feet or more
- Ceiling Fan
- Recessed Lighting
- Fireplace With Glass Doors
- Marble Fireplace
- Fireplace Mantel
- Gas Fireplace
- Double Pane Windows
- Vinyl Clad Windows
- Double Hung Windows
- Window Screens
- Six Panel Doors
- Family Room Off Kitchen
- Formal Dining Room
- Garden Views
- Storm Doors
Kitchen
- Eat-In Gourmet Kitchen
- Breakfast Area or Nook
- Butlers Pantry
- Gas Oven or Range
- Stove
- Built-In Microwave
- Dishwasher
- Kitchen Island
- Upgraded Countertops
- Disposal
Flooring
- Engineered Wood
- Carpet
- Ceramic Tile
Bedrooms and Bathrooms
- 4 Bedrooms
- Walk-In Closet
- Soaking Tub
Laundry
- Laundry on upper level
- Dryer
- Washer
Finished Basement
- English Basement
- Space For Rooms
Utilities
- Forced Air Heating and Cooling System
- Vented Exhaust Fan
- Natural Gas Water Heater
- Multiple Phone Lines
- Phone Available
- Cable TV Available
Listing and Financial Details
- Tax Lot 4
- Assessor Parcel Number 160903240213
Community Details
Overview
- Association fees include common area maintenance, health club, insurance, management, pool(s), recreation facility, reserve funds, road maintenance, snow removal, trash
- Cmi HOA, Phone Number (240) 631-8338
- Lakelands Subdivision
- Property Manager
- Community Lake
Amenities
- Common Area
- Clubhouse
- Community Center
- Meeting Room
- Party Room
Recreation
- Tennis Courts
- Community Basketball Court
- Community Playground
- Fitness Center
- Community Pool
- Jogging Path
- Bike Trail
Map
Home Values in the Area
Average Home Value in this Area
Property History
| Date | Event | Price | Change | Sq Ft Price |
|---|---|---|---|---|
| 09/29/2022 09/29/22 | Sold | $995,000 | +1.0% | $348 / Sq Ft |
| 09/08/2022 09/08/22 | Pending | -- | -- | -- |
| 09/06/2022 09/06/22 | For Sale | $984,900 | 0.0% | $344 / Sq Ft |
| 09/01/2022 09/01/22 | Price Changed | $984,900 | -- | $344 / Sq Ft |
Tax History
| Year | Tax Paid | Tax Assessment Tax Assessment Total Assessment is a certain percentage of the fair market value that is determined by local assessors to be the total taxable value of land and additions on the property. | Land | Improvement |
|---|---|---|---|---|
| 2024 | $10,568 | $786,367 | $0 | $0 |
| 2023 | $4,548 | $730,700 | $385,700 | $345,000 |
| 2022 | $8,769 | $724,467 | $0 | $0 |
| 2021 | $8,613 | $718,233 | $0 | $0 |
| 2020 | $3,142 | $712,000 | $385,700 | $326,300 |
| 2019 | $8,270 | $685,200 | $0 | $0 |
| 2018 | $5,911 | $658,400 | $0 | $0 |
| 2017 | $7,709 | $631,600 | $0 | $0 |
| 2016 | -- | $618,700 | $0 | $0 |
| 2015 | $7,697 | $605,800 | $0 | $0 |
| 2014 | $7,697 | $592,900 | $0 | $0 |
Mortgage History
| Date | Status | Loan Amount | Loan Type |
|---|---|---|---|
| Open | $800,000 | New Conventional | |
| Previous Owner | $463,700 | New Conventional | |
| Previous Owner | $145,000 | Credit Line Revolving | |
| Previous Owner | $469,999 | New Conventional | |
| Previous Owner | $250,000 | Credit Line Revolving | |
| Previous Owner | $299,500 | Stand Alone Second |
Deed History
| Date | Type | Sale Price | Title Company |
|---|---|---|---|
| Deed | $995,000 | Home Team Title | |
| Deed | $340,469 | -- |
Similar Homes in Gaithersburg, MD
Source: Bright MLS
MLS Number: MDMC2066492
APN: 09-03240213
- 710 Market St E
- 930 Featherstone St
- 1115 Main St
- 976 Featherstone St
- 414 Kersten St
- 930 Rockborn St
- 315 Cross Green St Unit 315A
- 644 Main St Unit A
- 624B Main St
- 133 Chevy Chase St Unit 133
- 130 Chevy Chase St Unit 305
- 113 Bucksfield Rd
- 120 Chevy Chase St Unit 405
- 333 Swanton Ln
- 301 High Gables Dr Unit 109
- 311 Inspiration Ln
- 779 Summer Walk Dr
- 845 Still Creek Ln
- 306 Leafcup Rd
- 688 Orchard Ridge Dr Unit 100
