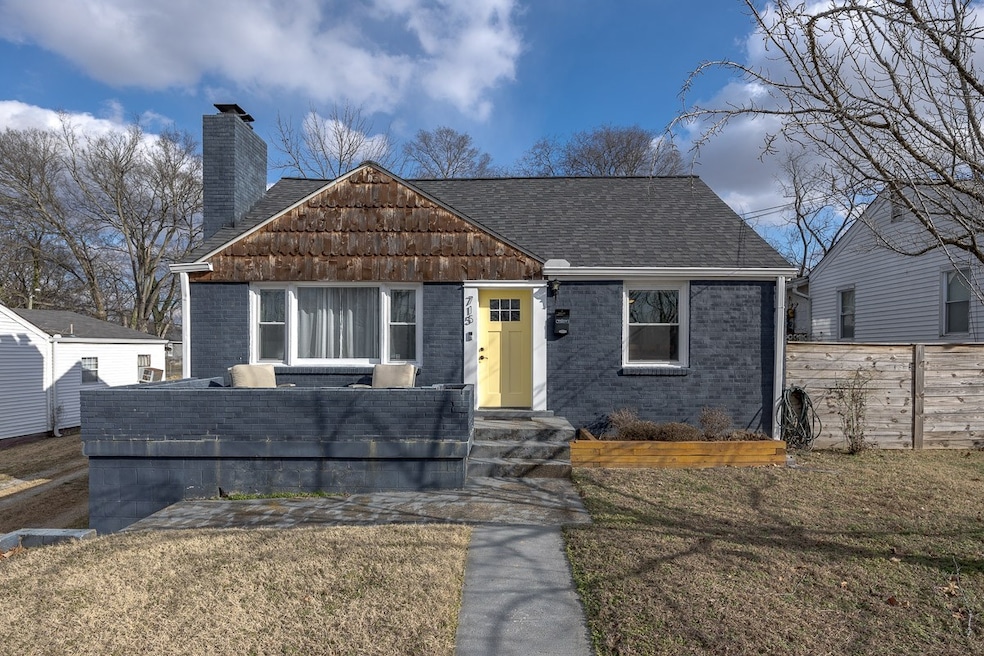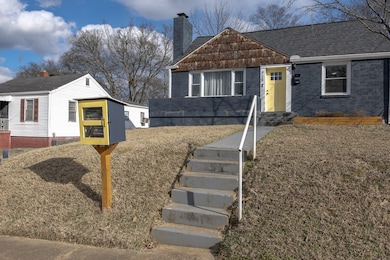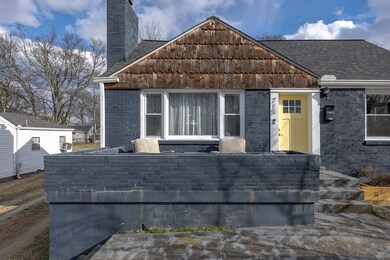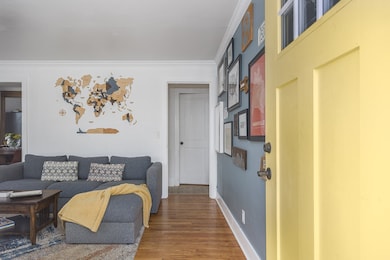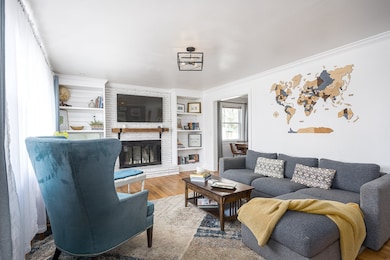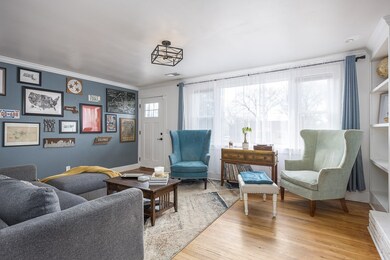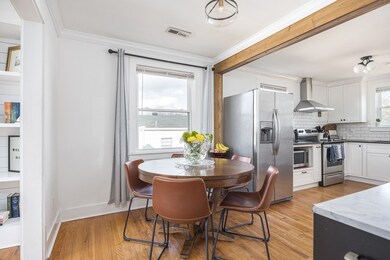
715 Myrtle St Nashville, TN 37206
Greenwood NeighborhoodEstimated payment $3,947/month
Highlights
- Deck
- 2 Car Detached Garage
- Cooling Available
- No HOA
- Porch
- Patio
About This Home
Discover this charming 1938 home, where historic character meets modern convenience. The main level boasts two bedrooms and a beautifully updated bathroom, all bathed in an abundance of natural light. The fully built-out basement offers a separate entrance, a private bedroom, and a spa-like custom-tiled bathroom—perfect for guests or potential rental income. Enjoy movie nights in the sound-insulated media room, complete with a built-in custom media system. Step outside to a 400 sqft deck, ideal for grilling and relaxing, while the patio with a fire pit and garden creates a cozy outdoor retreat. The oversized garage or workshop features a convenient pass-through window, making it the ultimate space for entertaining friends and family. Nestled in a walkable neighborhood near East Nashville’s vibrant dining scene and just minutes from Ellington Parkway and downtown, this home offers both community and convenience. Plus, with zoning allowances for owner-occupied short-term rentals, it presents a fantastic income-generating opportunity. Don’t miss your chance to own a piece of Nashville’s history with all the modern comforts you desire!
Home Details
Home Type
- Single Family
Est. Annual Taxes
- $3,917
Year Built
- Built in 1938
Lot Details
- 8,276 Sq Ft Lot
- Lot Dimensions are 50 x 169
- Back Yard Fenced
Parking
- 2 Car Detached Garage
- Alley Access
- Driveway
- On-Street Parking
Home Design
- Brick Exterior Construction
- Asphalt Roof
- Wood Siding
Interior Spaces
- Property has 2 Levels
- Ceiling Fan
- Living Room with Fireplace
- Storage
- Tile Flooring
- Fire and Smoke Detector
- Finished Basement
Kitchen
- Microwave
- Dishwasher
- Disposal
Bedrooms and Bathrooms
- 3 Bedrooms | 2 Main Level Bedrooms
- 2 Full Bathrooms
Laundry
- Dryer
- Washer
Outdoor Features
- Deck
- Patio
- Outdoor Storage
- Porch
Schools
- Ida B. Wells Elementary School
- Stratford Stem Magnet School Lower Campus Middle School
- Stratford Stem Magnet School Upper Campus High School
Utilities
- Cooling Available
- Heat Pump System
Community Details
- No Home Owners Association
- Mcferrin Subdivision
Listing and Financial Details
- Assessor Parcel Number 08208019800
Map
Home Values in the Area
Average Home Value in this Area
Tax History
| Year | Tax Paid | Tax Assessment Tax Assessment Total Assessment is a certain percentage of the fair market value that is determined by local assessors to be the total taxable value of land and additions on the property. | Land | Improvement |
|---|---|---|---|---|
| 2024 | $4,329 | $133,050 | $36,250 | $96,800 |
| 2023 | $3,917 | $120,375 | $36,250 | $84,125 |
| 2022 | $3,917 | $120,375 | $36,250 | $84,125 |
| 2021 | $3,958 | $120,375 | $36,250 | $84,125 |
| 2020 | $3,811 | $90,275 | $25,000 | $65,275 |
| 2019 | $2,848 | $90,275 | $25,000 | $65,275 |
| 2018 | $1,908 | $60,475 | $25,000 | $35,475 |
| 2017 | $1,908 | $60,475 | $25,000 | $35,475 |
| 2016 | $1,298 | $28,750 | $6,000 | $22,750 |
| 2015 | $1,298 | $28,750 | $6,000 | $22,750 |
| 2014 | $1,298 | $28,750 | $6,000 | $22,750 |
Property History
| Date | Event | Price | Change | Sq Ft Price |
|---|---|---|---|---|
| 04/09/2025 04/09/25 | Pending | -- | -- | -- |
| 03/31/2025 03/31/25 | For Sale | $650,000 | 0.0% | $325 / Sq Ft |
| 03/22/2025 03/22/25 | Pending | -- | -- | -- |
| 03/21/2025 03/21/25 | For Sale | $650,000 | +441.7% | $325 / Sq Ft |
| 02/16/2021 02/16/21 | Pending | -- | -- | -- |
| 12/29/2020 12/29/20 | For Sale | $120,000 | -67.1% | $60 / Sq Ft |
| 07/10/2018 07/10/18 | Sold | $365,000 | -- | $182 / Sq Ft |
Deed History
| Date | Type | Sale Price | Title Company |
|---|---|---|---|
| Quit Claim Deed | $700 | None Listed On Document | |
| Warranty Deed | $365,000 | Bell & Alexander Title Servi | |
| Warranty Deed | $265,000 | Bell & Abstract Title Servic | |
| Warranty Deed | $60,000 | -- |
Mortgage History
| Date | Status | Loan Amount | Loan Type |
|---|---|---|---|
| Previous Owner | $124,000 | Credit Line Revolving | |
| Previous Owner | $362,000 | New Conventional | |
| Previous Owner | $354,050 | New Conventional | |
| Previous Owner | $251,750 | New Conventional | |
| Previous Owner | $11,100 | Unknown | |
| Previous Owner | $60,000 | Seller Take Back |
Similar Homes in the area
Source: Realtracs
MLS Number: 2806847
APN: 082-08-0-198
- 708 Hart Ave
- 709 N 9th St
- 905 Mansfield Ave
- 426 Hart Ave
- 948 Maxwell Ave
- 854 Seymour Ave
- 849 W Eastland Ave
- 954 Mansfield Ave
- 911 Chicamauga Ave
- 843 Seymour Ave
- 910 Apex St
- 914 Smiley St
- 912 Smiley St
- 208D Myrtle St
- 902 Petway Ave
- 211 N 9th St
- 510 Arrington St
- 206 N 9th St
- 1007 Seymour Ave
- 504 Arrington St
