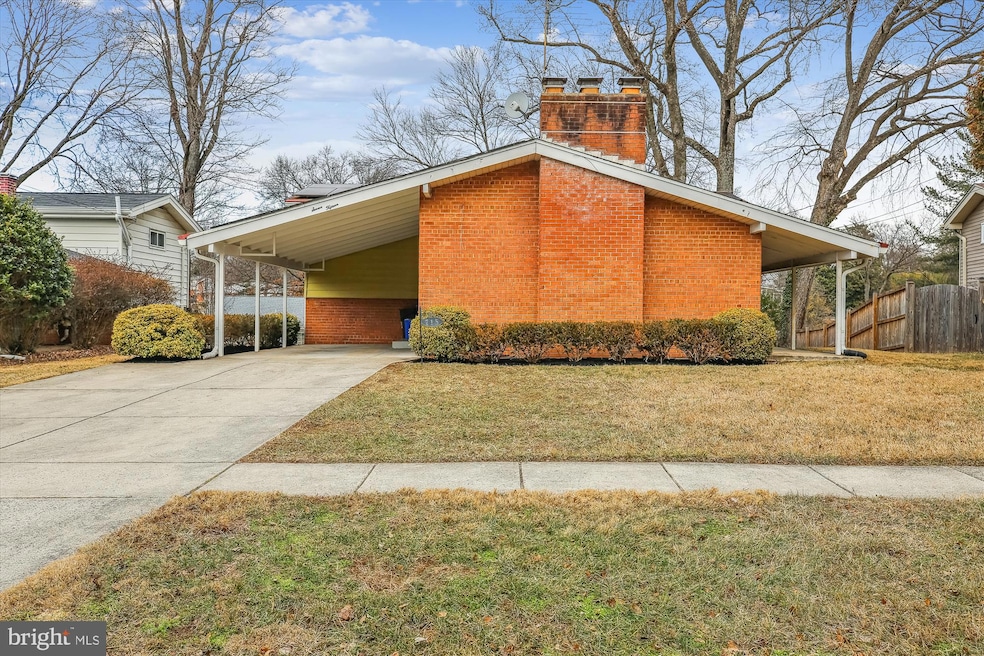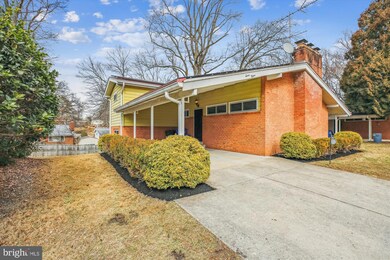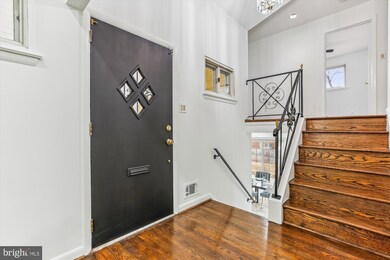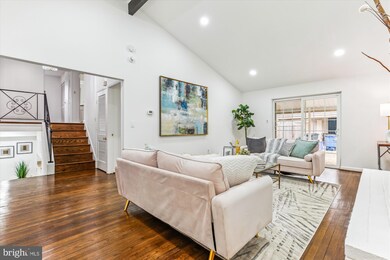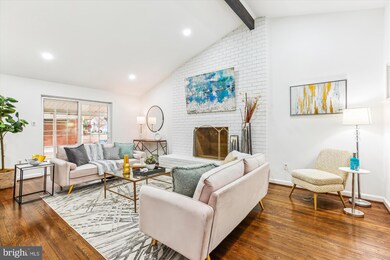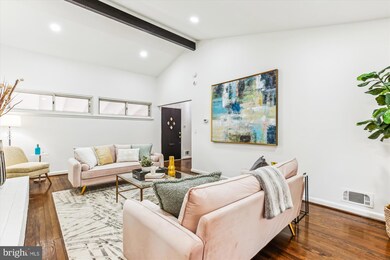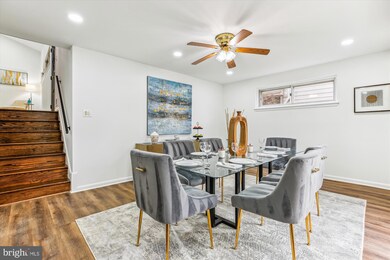
715 N Belgrade Rd Silver Spring, MD 20902
Kemp Mill NeighborhoodHighlights
- Recreation Room
- Double Pane Windows
- Laundry Room
- No HOA
- Living Room
- En-Suite Primary Bedroom
About This Home
As of March 2025Welcome to this spacious mid-century contemporary home in the highly desirable Kemp Mill Estates neighborhood of Silver Spring. Built in 1958, this home features vaulted ceilings, newly refinished wood floors, recessed lighting, and fresh paint across four finished levels of living space.
The entry level welcomes you with a foyer, leading to an inviting living room with vaulted ceilings, a floor-to-ceiling brick-accent fireplace, an exposed beam, and access to a side patio. This level also includes a versatile bedroom/office with a picture window.
A few steps down, the generous sun-lit dining room provides access to the backyard and connects to the kitchen via a pass-through. Beyond the kitchen, you'll find a half bathroom and a laundry room with an exterior entrance. The lower level features a large family room with a brick fireplace and a convenient storage nook.
Upstairs, three sizeable bedrooms with hardwood floors are complemented by two full bathrooms. The primary suite boasts an updated en suite bath, a ceiling fan, and a built-in wardrobe for added convenience.
The outdoor space includes a picturesque backyard with a patio, a deck, and a storage shed. A carport enhances the home's functionality.
Ideally located near Wheaton Regional Park and Northwest Branch Park, this home offers access to horseback riding, biking and walking trails, the Wheaton Ice Arena, and the Wheaton Library. With easy access to public transportation, shopping, Georgia Avenue, and Columbia Pike, this property perfectly balances tranquility and accessibility.
Home Details
Home Type
- Single Family
Est. Annual Taxes
- $6,500
Year Built
- Built in 1958
Lot Details
- 7,753 Sq Ft Lot
- Property is zoned R60
Home Design
- Split Level Home
- Brick Exterior Construction
- Shingle Siding
Interior Spaces
- Property has 4 Levels
- Double Pane Windows
- Living Room
- Dining Room
- Recreation Room
- Finished Basement
- Basement Fills Entire Space Under The House
- Laundry Room
Bedrooms and Bathrooms
- En-Suite Primary Bedroom
Parking
- 1 Parking Space
- 1 Attached Carport Space
- Driveway
Utilities
- Forced Air Heating and Cooling System
- Natural Gas Water Heater
- Cable TV Available
Community Details
- No Home Owners Association
- Kemp Mill Estates Subdivision, I'm Gorgeous Floorplan
Listing and Financial Details
- Assessor Parcel Number 01329280
Map
Home Values in the Area
Average Home Value in this Area
Property History
| Date | Event | Price | Change | Sq Ft Price |
|---|---|---|---|---|
| 03/24/2025 03/24/25 | Sold | $625,000 | 0.0% | $303 / Sq Ft |
| 03/04/2025 03/04/25 | Pending | -- | -- | -- |
| 02/27/2025 02/27/25 | For Sale | $625,000 | +78.6% | $303 / Sq Ft |
| 12/06/2012 12/06/12 | Sold | $350,000 | -6.5% | $194 / Sq Ft |
| 10/13/2012 10/13/12 | Pending | -- | -- | -- |
| 09/07/2012 09/07/12 | For Sale | $374,500 | -- | $208 / Sq Ft |
Tax History
| Year | Tax Paid | Tax Assessment Tax Assessment Total Assessment is a certain percentage of the fair market value that is determined by local assessors to be the total taxable value of land and additions on the property. | Land | Improvement |
|---|---|---|---|---|
| 2024 | $6,141 | $469,933 | $0 | $0 |
| 2023 | $5,066 | $438,767 | $0 | $0 |
| 2022 | $4,459 | $407,600 | $216,500 | $191,100 |
| 2021 | $4,001 | $391,400 | $0 | $0 |
| 2020 | $4,001 | $375,200 | $0 | $0 |
| 2019 | $3,787 | $359,000 | $170,100 | $188,900 |
| 2018 | $3,716 | $354,733 | $0 | $0 |
| 2017 | $3,728 | $350,467 | $0 | $0 |
| 2016 | -- | $346,200 | $0 | $0 |
| 2015 | $3,169 | $337,167 | $0 | $0 |
| 2014 | $3,169 | $328,133 | $0 | $0 |
Mortgage History
| Date | Status | Loan Amount | Loan Type |
|---|---|---|---|
| Open | $274,500 | New Conventional | |
| Closed | $280,000 | New Conventional | |
| Previous Owner | $300,000 | New Conventional |
Deed History
| Date | Type | Sale Price | Title Company |
|---|---|---|---|
| Deed | $350,000 | Old Republic National Title | |
| Deed | $479,000 | -- |
Similar Homes in the area
Source: Bright MLS
MLS Number: MDMC2145468
APN: 13-01329280
- 712 Kersey Rd
- 705 Northwood Terrace
- 9 Fulham Ct
- 11518 Charlton Dr
- 11700 Stonington Place
- 905 Playford Ln
- 1111 University Blvd W Unit 805
- 1111 University Blvd W
- 1111 University Blvd W Unit 512A
- 1121 University Blvd W
- 1121 University Blvd W
- 1104 Caddington Ave
- 1109 Chiswell Ln
- 229 Hannes St
- 227 Hannes St
- 1151 Kersey Rd
- 204 Hermleigh Rd
- 827 University Blvd W
- 10816 Lombardy Rd
- 10700 Cavalier Dr
