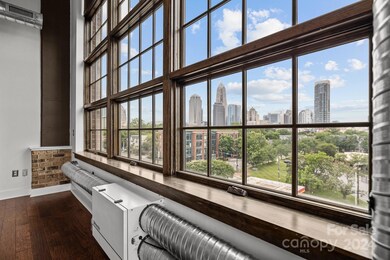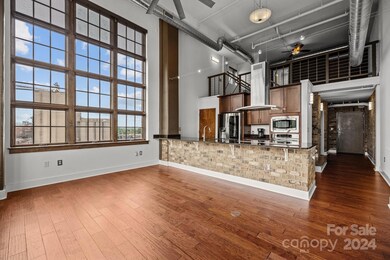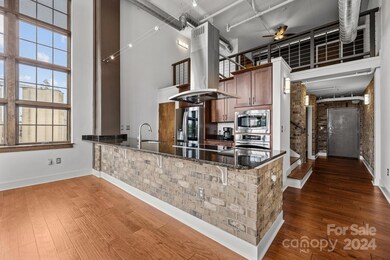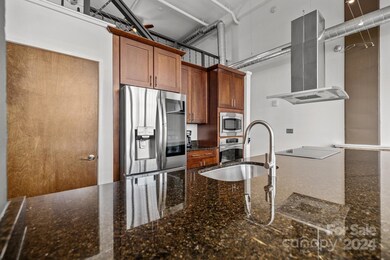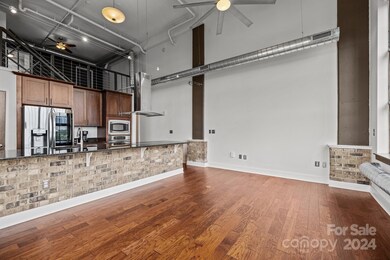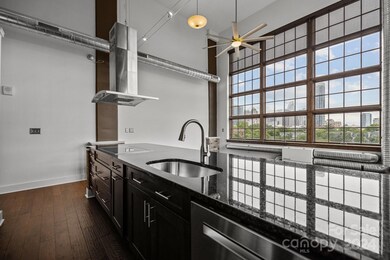
715 N Graham St Unit 410 Charlotte, NC 28202
Fourth Ward NeighborhoodHighlights
- Rooftop Deck
- Open Floorplan
- Outdoor Kitchen
- Myers Park High Rated A
- Wood Flooring
- 4-minute walk to Ninth Street Dog Park
About This Home
As of October 2024Absolutely stunning end-unit condo in Fourth Ward!! Close proximity to the NC Music Factory, Blumenthol Performing Arts, BofA Stadium, shopping, restaurants and everything Uptown Charlotte has to offer!! Floor to ceiling windows with new motorized shades provide tons of natural light and a panoramic view of the city. The gourmet kitchen features granite counters, a huge center island, stainless appliances, an electric cooktop, a wall oven and microwave, a vent hood and a large storage pantry. The primary bedroom/loft overlooks the main living area and features wood flooring, a walk-in closet with a closet system and a renovated bathroom with new tile floors, a tile shower and a garden tub. Recent updates include new wood flooring throughout, fresh paint, new appliances, new toilets, new tile in both bathrooms, new LED lights, new HVAC in 2023, and a new water heater in 2022. The newly renovated rooftop terrace features an outdoor kitchen, fireplaces and large gathering spaces.
Last Agent to Sell the Property
Better Homes and Garden Real Estate Paracle Brokerage Email: ewalker@paraclerealty.com License #285513

Property Details
Home Type
- Condominium
Est. Annual Taxes
- $3,380
Year Built
- Built in 2009
HOA Fees
- $386 Monthly HOA Fees
Parking
- 2 Assigned Parking Spaces
Home Design
- Brick Exterior Construction
- Slab Foundation
- Stucco
Interior Spaces
- 2-Story Property
- Open Floorplan
- Window Treatments
- Laundry Room
Kitchen
- Breakfast Bar
- Electric Cooktop
- Range Hood
- Microwave
- Plumbed For Ice Maker
- Dishwasher
- Disposal
Flooring
- Wood
- Tile
Bedrooms and Bathrooms
- Walk-In Closet
- 2 Full Bathrooms
Schools
- First Ward Elementary School
- Sedgefield Middle School
- Myers Park High School
Utilities
- Forced Air Heating and Cooling System
- Heat Pump System
- Electric Water Heater
Additional Features
- Accessible Elevator Installed
- Outdoor Kitchen
- End Unit
Listing and Financial Details
- Assessor Parcel Number 078-231-73
Community Details
Overview
- Cams Management Association, Phone Number (704) 731-5560
- Mid-Rise Condominium
- The Garrison At Graham Condos
- The Garrison At Graham Subdivision
- Mandatory home owners association
Amenities
- Rooftop Deck
- Elevator
Map
Home Values in the Area
Average Home Value in this Area
Property History
| Date | Event | Price | Change | Sq Ft Price |
|---|---|---|---|---|
| 10/07/2024 10/07/24 | Sold | $465,000 | +1.1% | $397 / Sq Ft |
| 08/21/2024 08/21/24 | Pending | -- | -- | -- |
| 08/07/2024 08/07/24 | Price Changed | $460,000 | -4.2% | $392 / Sq Ft |
| 07/16/2024 07/16/24 | Price Changed | $480,000 | -4.0% | $410 / Sq Ft |
| 07/01/2024 07/01/24 | Price Changed | $500,000 | -3.8% | $427 / Sq Ft |
| 06/17/2024 06/17/24 | Price Changed | $520,000 | -1.0% | $444 / Sq Ft |
| 06/01/2024 06/01/24 | For Sale | $525,000 | +18.0% | $448 / Sq Ft |
| 04/01/2022 04/01/22 | Sold | $445,000 | -1.1% | $363 / Sq Ft |
| 03/04/2022 03/04/22 | Pending | -- | -- | -- |
| 02/21/2022 02/21/22 | For Sale | $450,000 | 0.0% | $367 / Sq Ft |
| 02/19/2022 02/19/22 | For Sale | $450,000 | 0.0% | $367 / Sq Ft |
| 02/18/2022 02/18/22 | For Sale | $450,000 | 0.0% | $367 / Sq Ft |
| 02/17/2022 02/17/22 | For Sale | $450,000 | 0.0% | $367 / Sq Ft |
| 02/16/2022 02/16/22 | For Sale | $450,000 | 0.0% | $367 / Sq Ft |
| 08/01/2017 08/01/17 | Rented | $1,895 | -5.0% | -- |
| 07/02/2017 07/02/17 | Under Contract | -- | -- | -- |
| 06/29/2017 06/29/17 | For Rent | $1,995 | -- | -- |
Tax History
| Year | Tax Paid | Tax Assessment Tax Assessment Total Assessment is a certain percentage of the fair market value that is determined by local assessors to be the total taxable value of land and additions on the property. | Land | Improvement |
|---|---|---|---|---|
| 2023 | $3,380 | $434,237 | $0 | $434,237 |
| 2022 | $3,388 | $333,400 | $0 | $333,400 |
| 2021 | $3,377 | $333,400 | $0 | $333,400 |
| 2020 | $3,370 | $333,400 | $0 | $333,400 |
| 2019 | $3,354 | $333,400 | $0 | $333,400 |
| 2018 | $3,737 | $274,900 | $82,500 | $192,400 |
| 2017 | $3,667 | $274,900 | $82,500 | $192,400 |
| 2016 | $3,658 | $274,900 | $82,500 | $192,400 |
| 2015 | $3,646 | $274,900 | $82,500 | $192,400 |
| 2014 | $3,616 | $274,900 | $82,500 | $192,400 |
Mortgage History
| Date | Status | Loan Amount | Loan Type |
|---|---|---|---|
| Open | $315,000 | New Conventional | |
| Previous Owner | $375,271 | Balloon | |
| Previous Owner | $190,000 | New Conventional |
Deed History
| Date | Type | Sale Price | Title Company |
|---|---|---|---|
| Warranty Deed | $465,000 | None Listed On Document | |
| Warranty Deed | $445,000 | Johannesmeyer & Sawyer Pllc | |
| Special Warranty Deed | $270,000 | None Available | |
| Trustee Deed | $8,600,000 | None Available |
Similar Homes in Charlotte, NC
Source: Canopy MLS (Canopy Realtor® Association)
MLS Number: 4145146
APN: 078-231-73
- 715 N Graham St Unit 201
- 626 N Graham St Unit 405
- 529 N Graham St Unit 2G
- 529 N Graham St Unit 2I
- 521 N Graham St Unit 2B
- 525 N Graham St Unit 2F
- 525 N Graham St Unit 3B
- 525 N Graham St Unit 3A
- 517 N Graham St Unit 2F
- 505 N Graham St Unit 2H
- 513 N Graham St Unit 3H
- 513 N Graham St Unit 1B
- 509 N Graham St Unit 2D
- 509 N Graham St Unit 1G
- 434 W 8th St Unit 5002
- 423 N Pine St
- 715 N Church St Unit 816
- 715 N Church St Unit 613
- 715 N Church St Unit 514
- 715 N Church St Unit 301

