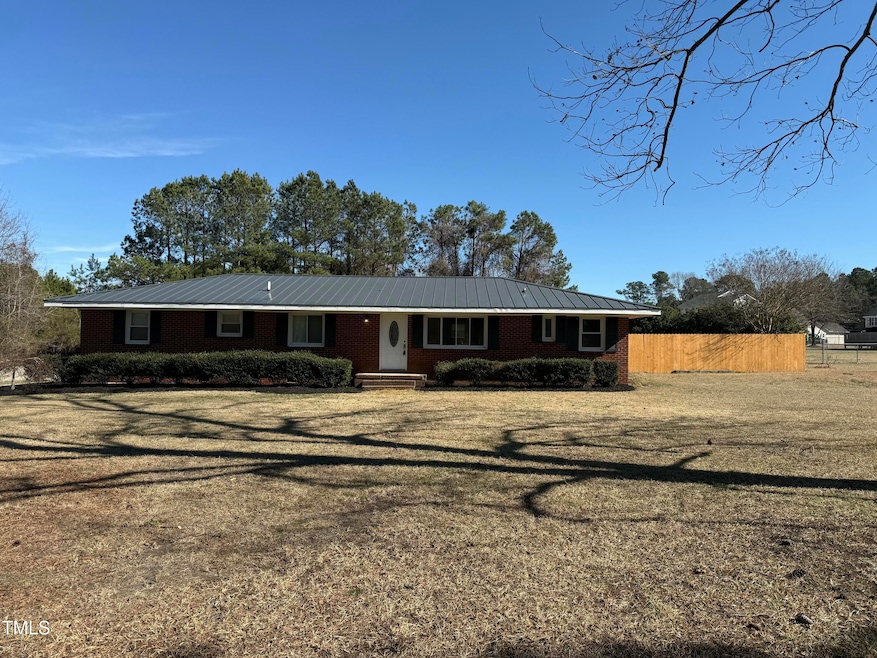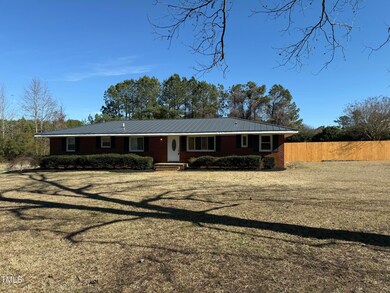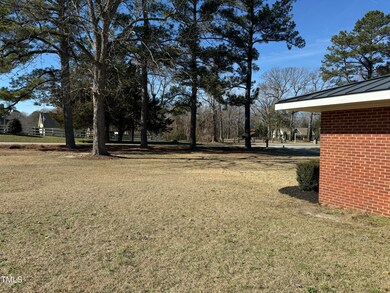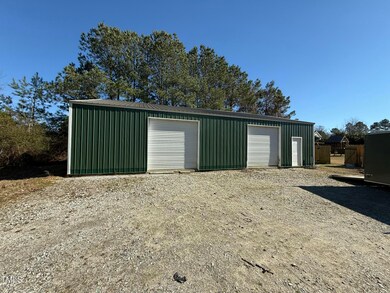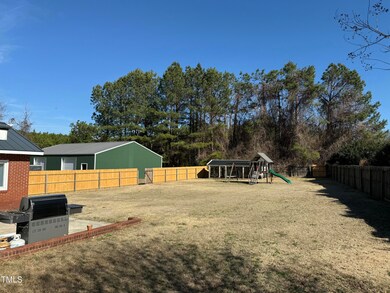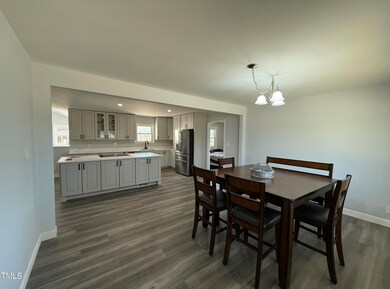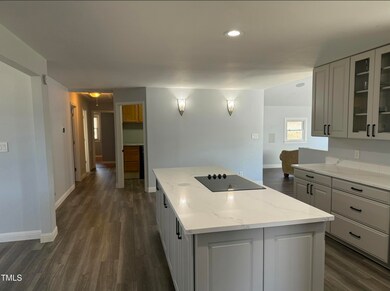
715 Old Fairground Rd Willow Spring, NC 27592
Pleasant Grove NeighborhoodHighlights
- Horses Allowed On Property
- Open Floorplan
- Separate Outdoor Workshop
- Dixon Road Elementary School Rated A-
- No HOA
- Bathtub with Shower
About This Home
As of March 2025Welcome to this stunning ranch style home, perfectly nestled on just under an acre of land in an unbeatable location! With no HOA, you'll enjoy the freedom and privacy you've been looking for. Step inside to discover a beautifully updated interior, where the heart of the home, the kitchen has been thoughtfully redesigned. Featuring brand new cabinets, sleek quartz countertops, and a spacious island, it's the ideal space for entertaining and creating culinary masterpieces. New flooring flows seamlessly throughout the living areas, adding warmth and elegance to every step.The primary suite is a true sanctuary, boasting an updated bedroom and a spa like bathroom, designed for ultimate relaxation. On the opposite side of the home, you'll find three additional bedrooms and a updated bathroom, providing a perfect layout.
Step outside to your private oasis, the backyard has a 6-foot privacy fence, a charming chicken coop, and a large detached garage/shop.
This home truly has it all modern updates, space to roam, and a peaceful setting, all while being close to everything you need. Don't miss your chance to see this incredible home in person!
Home Details
Home Type
- Single Family
Est. Annual Taxes
- $1,693
Year Built
- Built in 1957 | Remodeled
Lot Details
- 0.94 Acre Lot
- Poultry Coop
- Wood Fence
- Level Lot
- Cleared Lot
- Back Yard Fenced
Parking
- 2 Car Garage
- Unpaved Parking
- 6 Open Parking Spaces
Home Design
- Brick Exterior Construction
- Brick Foundation
- Metal Roof
Interior Spaces
- 2,165 Sq Ft Home
- 1-Story Property
- Open Floorplan
- Basement
- Crawl Space
Kitchen
- Electric Oven
- Built-In Range
- Dishwasher
- Kitchen Island
Flooring
- Ceramic Tile
- Luxury Vinyl Tile
Bedrooms and Bathrooms
- 3 Bedrooms
- 2 Full Bathrooms
- Bathtub with Shower
- Walk-in Shower
Laundry
- Laundry Room
- Laundry on main level
Outdoor Features
- Patio
- Exterior Lighting
- Separate Outdoor Workshop
Schools
- Dixon Road Elementary School
- Mcgees Crossroads Middle School
- W Johnston High School
Horse Facilities and Amenities
- Horses Allowed On Property
Utilities
- Central Air
- Heat Pump System
- Tankless Water Heater
- Septic Tank
Community Details
- No Home Owners Association
Listing and Financial Details
- Assessor Parcel Number 13D03013C
Map
Home Values in the Area
Average Home Value in this Area
Property History
| Date | Event | Price | Change | Sq Ft Price |
|---|---|---|---|---|
| 03/28/2025 03/28/25 | Sold | $395,000 | +1.5% | $182 / Sq Ft |
| 02/24/2025 02/24/25 | Pending | -- | -- | -- |
| 02/22/2025 02/22/25 | For Sale | $389,000 | -- | $180 / Sq Ft |
Tax History
| Year | Tax Paid | Tax Assessment Tax Assessment Total Assessment is a certain percentage of the fair market value that is determined by local assessors to be the total taxable value of land and additions on the property. | Land | Improvement |
|---|---|---|---|---|
| 2024 | $1,515 | $187,030 | $39,480 | $147,550 |
| 2023 | $1,519 | $187,030 | $39,480 | $147,550 |
| 2022 | $1,578 | $187,030 | $39,480 | $147,550 |
| 2021 | $1,515 | $187,030 | $39,480 | $147,550 |
| 2020 | $1,670 | $187,030 | $39,480 | $147,550 |
| 2019 | $1,696 | $187,030 | $39,480 | $147,550 |
| 2018 | $1,407 | $144,800 | $27,640 | $117,160 |
| 2017 | $1,390 | $144,800 | $27,640 | $117,160 |
| 2016 | $1,383 | $144,800 | $27,640 | $117,160 |
| 2015 | $1,216 | $144,800 | $27,640 | $117,160 |
| 2014 | $1,216 | $144,800 | $27,640 | $117,160 |
Mortgage History
| Date | Status | Loan Amount | Loan Type |
|---|---|---|---|
| Open | $316,000 | New Conventional | |
| Previous Owner | $175,400 | New Conventional | |
| Previous Owner | $97,600 | New Conventional | |
| Previous Owner | $84,124 | New Conventional | |
| Previous Owner | $135,000 | Fannie Mae Freddie Mac |
Deed History
| Date | Type | Sale Price | Title Company |
|---|---|---|---|
| Warranty Deed | $395,000 | None Listed On Document | |
| Warranty Deed | -- | None Listed On Document | |
| Interfamily Deed Transfer | -- | Real Estate Title Svcs Llc | |
| Special Warranty Deed | -- | Chicago Title Insurance Co | |
| Trustee Deed | $147,284 | None Available |
Similar Homes in Willow Spring, NC
Source: Doorify MLS
MLS Number: 10077178
APN: 13D03013C
- 82 Cool Creek Dr
- 109 Shallow Creek Crossing
- 221 Walkers Way
- 1020 Old Fairground Rd
- 288 Rosa Cir
- 0 2 Claude Rd
- 577 Dixon Rd Unit D
- 89 S Bream Ct
- 79 Hillgrove Dr
- 46 Twelve Oaks Dr
- 116 Oak Ridge Dr
- 1251 Ennis Rd
- 138 Tramway Cir
- 62 Sophia Ln
- 230 Bradley Dr
- 63 Halter Ct
- 834 November Ln
- 112 Roping Horn Way
- 309 Monterey Ct
- 120 Keith Ct
