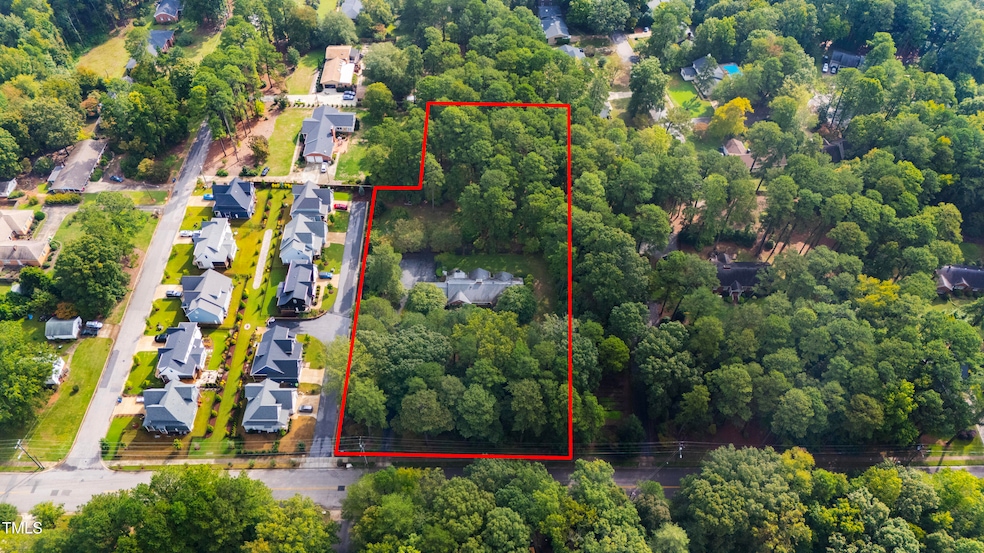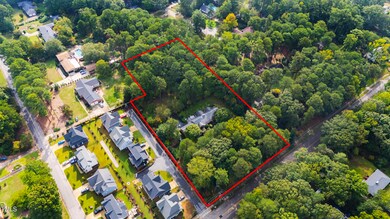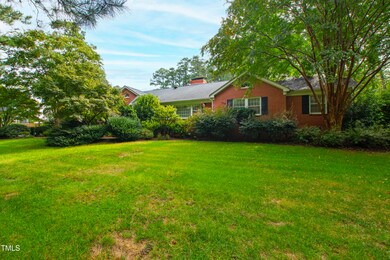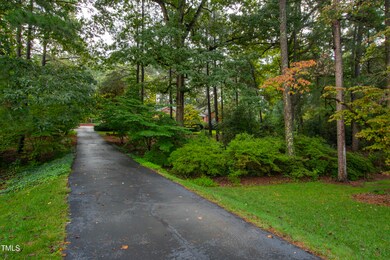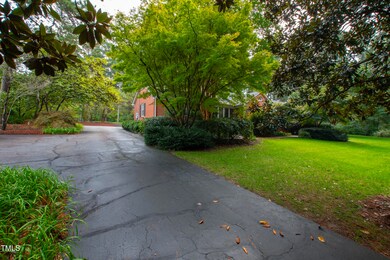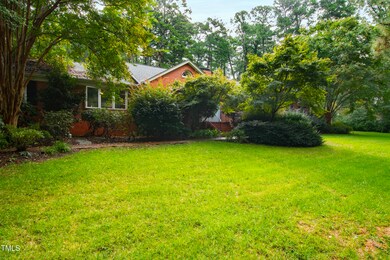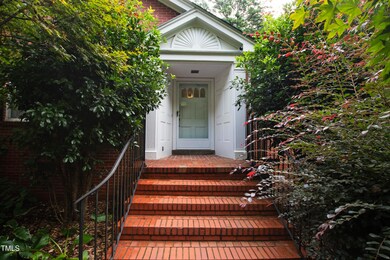
715 Powell Dr Raleigh, NC 27606
Avent West NeighborhoodEstimated payment $13,187/month
Highlights
- View of Trees or Woods
- 2.5 Acre Lot
- Partially Wooded Lot
- Adams Elementary Rated A-
- Family Room with Fireplace
- Vaulted Ceiling
About This Home
Incredible opportunity with 2.5 acres that offers endless possibilities. With a beautiful traditional brick ranch nestled on this secluded picturesque lot, there is plenty of space for expansion, renovation, or potential development. The ranch offers a bright open living room with vaulted ceiling, two fireplaces, and hardwoods throughout the majority of the main level. Lovely windows overlooking the backyard. Primary suite offers a cedar walk-in closet, soaking tub, and walk-in shower. Formal living room and dining room provide space for entertaining guests. Enjoy the sunroom when the temperatures get chilly. The back flagstone patio is the perfect place to sit by a firepit and enjoy the private backyard oasis. The back half of the lot has a walking path through the ''woods'', and a back shed that provides plenty of storage for yard tools and equipment. Two car oversized attached garage with walk up attic to the unfinished attic. See survey for accurate acreage and parcel shape.
Home Details
Home Type
- Single Family
Est. Annual Taxes
- $7,534
Year Built
- Built in 1953
Lot Details
- 2.5 Acre Lot
- West Facing Home
- Landscaped
- Native Plants
- Gentle Sloping Lot
- Partially Wooded Lot
- Garden
- Back and Front Yard
- May Be Possible The Lot Can Be Split Into 2+ Parcels
- Property is zoned R-4
Parking
- 2 Car Attached Garage
- Parking Pad
- Oversized Parking
- Parking Accessed On Kitchen Level
- Lighted Parking
- Rear-Facing Garage
- Side by Side Parking
- Private Driveway
- 10 Open Parking Spaces
- Off-Street Parking
Property Views
- Woods
- Neighborhood
Home Design
- Traditional Architecture
- Brick Veneer
- Concrete Foundation
- Block Foundation
- Asphalt Roof
- Lead Paint Disclosure
Interior Spaces
- 1-Story Property
- Crown Molding
- Smooth Ceilings
- Vaulted Ceiling
- Ceiling Fan
- Recessed Lighting
- Chandelier
- Wood Burning Fireplace
- Gas Log Fireplace
- Fireplace Features Masonry
- Blinds
- Entrance Foyer
- Family Room with Fireplace
- 2 Fireplaces
- Living Room with Fireplace
- Breakfast Room
- Dining Room
- Sun or Florida Room
- Storage
- Laundry on main level
Kitchen
- Eat-In Kitchen
- Gas Range
- Microwave
- Dishwasher
- Granite Countertops
Flooring
- Wood
- Ceramic Tile
Bedrooms and Bathrooms
- 3 Bedrooms
- Cedar Closet
- Walk-In Closet
- 2 Full Bathrooms
- Separate Shower in Primary Bathroom
- Bathtub with Shower
- Walk-in Shower
Attic
- Attic Floors
- Permanent Attic Stairs
- Unfinished Attic
Partially Finished Basement
- Heated Basement
- Interior Basement Entry
- Basement Storage
Outdoor Features
- Patio
- Exterior Lighting
- Separate Outdoor Workshop
- Outdoor Storage
- Rain Gutters
Schools
- Adams Elementary School
- Lufkin Road Middle School
- Athens Dr High School
Utilities
- Forced Air Heating and Cooling System
- Heating System Uses Natural Gas
- Natural Gas Connected
- Gas Water Heater
- Phone Available
- Cable TV Available
Additional Features
- Suburban Location
- Grass Field
Listing and Financial Details
- Assessor Parcel Number 0783594482
Community Details
Overview
- No Home Owners Association
Recreation
- Park
Map
Home Values in the Area
Average Home Value in this Area
Tax History
| Year | Tax Paid | Tax Assessment Tax Assessment Total Assessment is a certain percentage of the fair market value that is determined by local assessors to be the total taxable value of land and additions on the property. | Land | Improvement |
|---|---|---|---|---|
| 2024 | $7,535 | $865,227 | $416,500 | $448,727 |
| 2023 | $6,085 | $556,433 | $229,500 | $326,933 |
| 2022 | $5,654 | $556,433 | $229,500 | $326,933 |
| 2021 | $5,434 | $556,433 | $229,500 | $326,933 |
| 2020 | $5,335 | $556,433 | $229,500 | $326,933 |
| 2019 | $4,867 | $418,211 | $170,000 | $248,211 |
| 2018 | $4,589 | $418,211 | $170,000 | $248,211 |
| 2017 | $4,371 | $418,211 | $170,000 | $248,211 |
| 2016 | $4,281 | $418,211 | $170,000 | $248,211 |
| 2015 | $4,089 | $392,998 | $142,500 | $250,498 |
| 2014 | $3,878 | $392,998 | $142,500 | $250,498 |
Property History
| Date | Event | Price | Change | Sq Ft Price |
|---|---|---|---|---|
| 02/16/2025 02/16/25 | Pending | -- | -- | -- |
| 01/17/2025 01/17/25 | For Sale | $2,250,000 | -- | $690 / Sq Ft |
Deed History
| Date | Type | Sale Price | Title Company |
|---|---|---|---|
| Interfamily Deed Transfer | -- | None Available | |
| Interfamily Deed Transfer | -- | None Available | |
| Warranty Deed | $375,000 | -- |
Mortgage History
| Date | Status | Loan Amount | Loan Type |
|---|---|---|---|
| Closed | $190,000 | New Conventional | |
| Closed | $100,000 | Credit Line Revolving | |
| Closed | $295,000 | Fannie Mae Freddie Mac | |
| Closed | $300,000 | Unknown | |
| Closed | $300,000 | No Value Available | |
| Closed | $37,500 | No Value Available |
Similar Homes in Raleigh, NC
Source: Doorify MLS
MLS Number: 10071627
APN: 0783.07-59-4482-000
- 4412 Powell Grove Ct
- 4409 Driftwood Dr
- Lot 12 Grayhaven Place
- Lot 14 Grayhaven Place
- 710 Powell Dr Unit F
- 611 & 613 Powell Dr
- 1304 Deboy St
- 3923 Wendy Ln Unit 5B2
- 5013 Dunwoody Trail
- 905 Moye Dr
- 1009 Deboy St
- 1110 Schaub Dr Unit B
- 1283 Schaub Dr Unit B
- 1287 Schaub Dr Unit J
- 1277 Teakwood Place
- 1245 Schaub Dr Unit 1245S
- 4706 Blue Bird Ct Unit A
- 4914 Western Blvd
- 4705 Blue Bird Ct Unit C
- 4816 Blue Bird Ct Unit B
