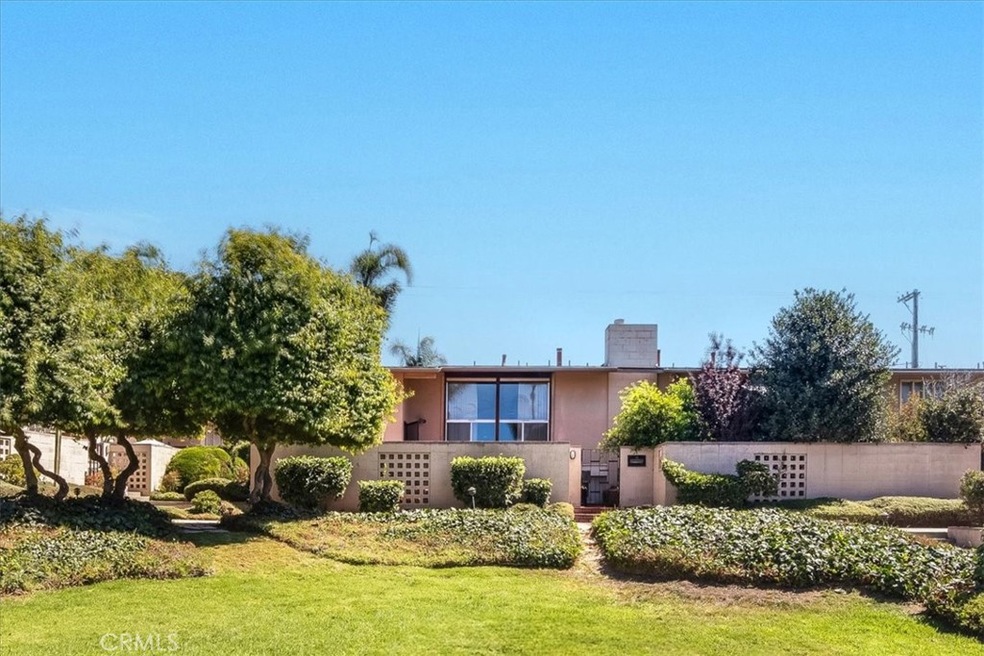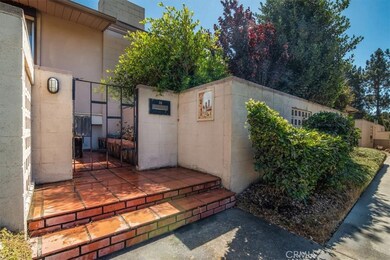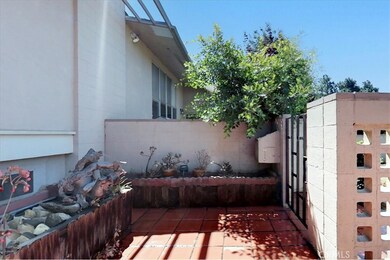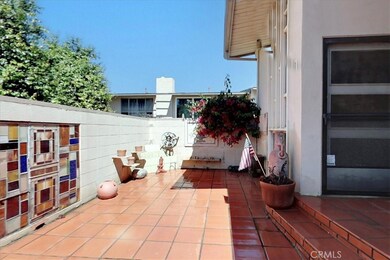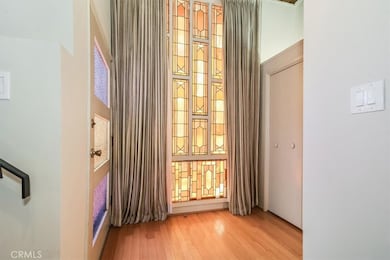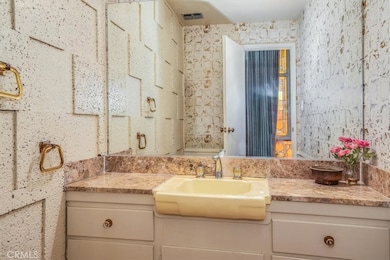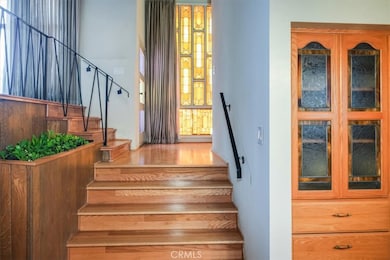
715 S Bradley Rd Unit 25 Santa Maria, CA 93454
Highlights
- In Ground Pool
- Wood Flooring
- High Ceiling
- Midcentury Modern Architecture
- Corner Lot
- Pool View
About This Home
As of December 2024The home shows mid-century charm, with its unique architectural features and classic design. The stained-glass windows cast a kaleidoscope of colors into the living spaces, creating a warm and inviting atmosphere. The cozy fireplace serves as a focal point in the living room, perfect for gatherings or quiet evenings. Each of the three bedrooms offers ample space and natural light, providing a comfortable environment for everyone. The 2.5 bathrooms are thoughtfully designed, combining functionality with vintage style.
The kitchen offers vintage charm, with artistic tile countertops. The adjoining dining area is perfect for hosting dinner parties or enjoying meals with family and friends.
The attached 2-car garage not only provides secure parking but also offers must see extra storage for outdoor gear, tools, and seasonal items.
Property is located by Allan Hancock College and surrounding businesses include Marian Hospital, Costco, Walmart, Trader Joes and so much more.
Whether you're looking for a spacious and character-filled home or seeking a unique living space with modern conveniences, this tri-level end unit condo is a perfect choice. The blend of historic charm and contemporary living makes it a truly special place to call home.
Last Agent to Sell the Property
Coldwell Banker Select Realty Brokerage Phone: 805 680-1689 License #01303038

Property Details
Home Type
- Condominium
Year Built
- Built in 1959
HOA Fees
- $225 Monthly HOA Fees
Parking
- 2 Car Attached Garage
- Parking Available
Property Views
- Pool
- Courtyard
Home Design
- Midcentury Modern Architecture
- Split Level Home
- Planned Development
Interior Spaces
- 1,595 Sq Ft Home
- 3-Story Property
- Built-In Features
- Brick Wall or Ceiling
- High Ceiling
- Living Room with Fireplace
- Dining Room
- Storage
Kitchen
- Electric Oven
- Electric Range
- Dishwasher
- Tile Countertops
Flooring
- Wood
- Carpet
- Tile
Bedrooms and Bathrooms
- 3 Bedrooms
- All Upper Level Bedrooms
- Dual Vanity Sinks in Primary Bathroom
Laundry
- Laundry Room
- Laundry in Garage
Pool
- In Ground Pool
- Fence Around Pool
Additional Features
- Enclosed patio or porch
- 1 Common Wall
- Central Heating
Listing and Financial Details
- Assessor Parcel Number 125170012
Community Details
Overview
- 25 Units
- College Gardens Association, Phone Number (805) 260-7118
- Gabriela HOA
- Maintained Community
Recreation
- Community Pool
Security
- Resident Manager or Management On Site
Map
Home Values in the Area
Average Home Value in this Area
Property History
| Date | Event | Price | Change | Sq Ft Price |
|---|---|---|---|---|
| 12/31/2024 12/31/24 | Sold | $473,000 | -3.9% | $297 / Sq Ft |
| 09/14/2024 09/14/24 | For Sale | $492,000 | -- | $308 / Sq Ft |
Similar Homes in Santa Maria, CA
Source: California Regional Multiple Listing Service (CRMLS)
MLS Number: NS24191493
APN: 125-170-012
- 1009 Mcneil Ave
- 1247 Estes Dr
- 1209 Jackie Ln
- 609 S Elizabeth St
- 822 Laguna Ave
- 128 Royal Ln
- 435 E Park Ave Unit 6
- 514 E Cook St
- 609 E Church St
- 1203 Brownstone Ln
- 302 Monarch Ln
- 909 Queens Ct
- 818 E Mill St
- 903 E Fesler St
- 801 S Mcclelland St
- 512 Edwards
- 812 E El Camino St
- 1240 Sapphire Dr
- 215 N Miller St
- 323 Vine St
