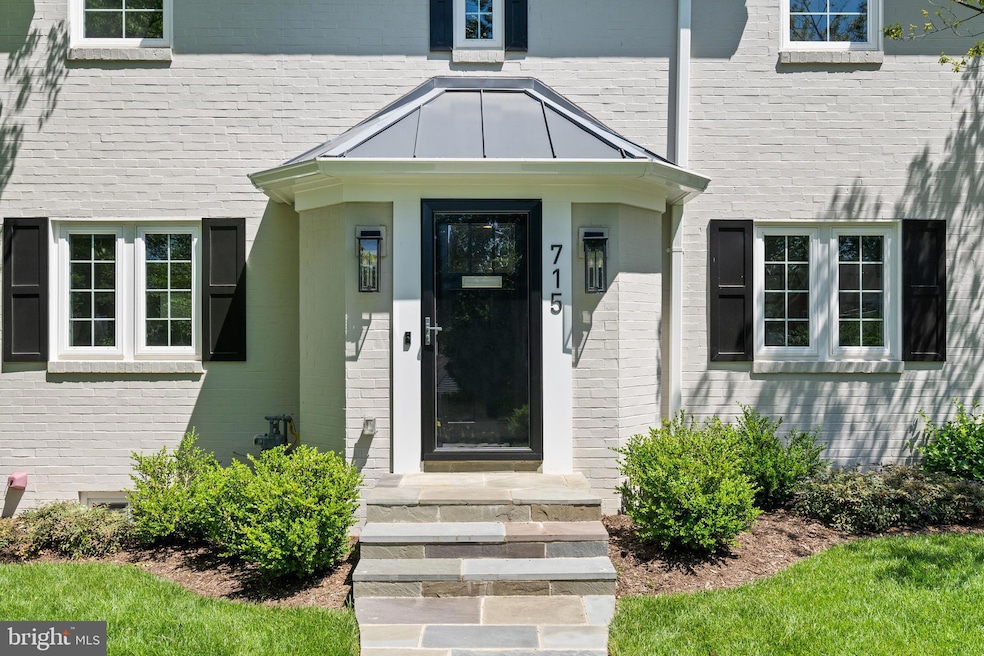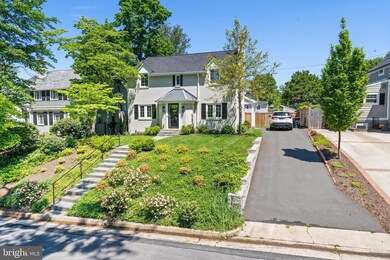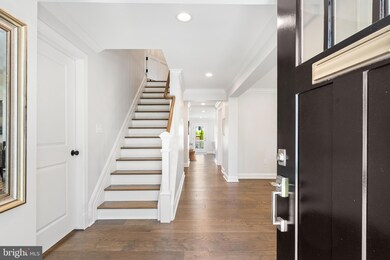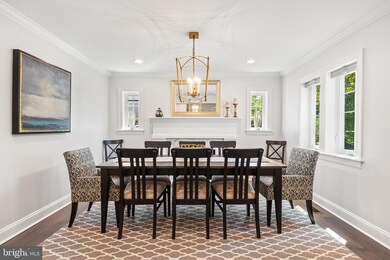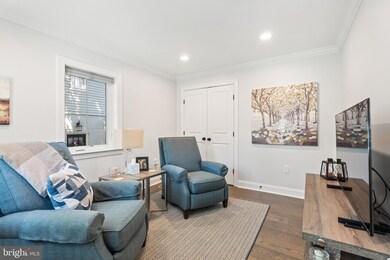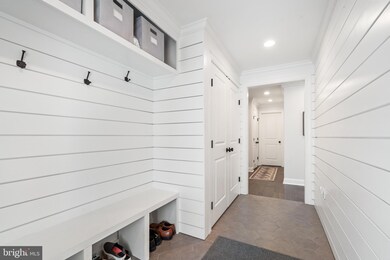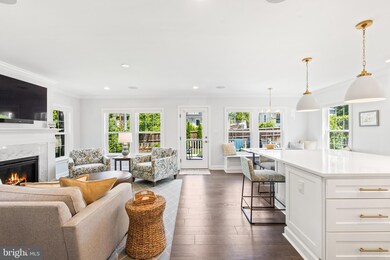
715 S Overlook Dr Alexandria, VA 22305
Beverly Hills NeighborhoodHighlights
- Eat-In Gourmet Kitchen
- Colonial Architecture
- Recreation Room
- Open Floorplan
- Deck
- 4-minute walk to Beverly Park
About This Home
As of October 2024Discover the Best of Beverly Hills. Fully renovated home (in 2022) located on a prime street in the desirable Beverly Hills neighborhood of Alexandria. This spacious property has over 3,600 square feet of finished living space, offering 6 bedrooms (this includes a first floor office/bedroom) and 4.5 bathrooms. This designer home combines modern amenities with timeless charm, making it the perfect choice for those seeking comfort, convenience, and style in a prime location. 2022 renovation included custom window blinds throughout; wide-plank hardwood floors' an open-concept kitchen with white cabinetry, high-end stainless steel appliances, quartz countertops, expansive center island with beverage fridge, extra storage and overhang for extra seating; breakfast nook with custom banquette; formal dining room with decorative fireplace; a pantry with built-ins; a mudroom with shiplap panels, a coat closet, hooks and cubbies, ready for backpacks, shoes and coats. The upper level includes the light-filled spa-like bath with Calcutta Gold marble floors, double vanity and much more. There are three additional bedrooms on the upper level, two full bathrooms, and a side-by-side washer and dryer. The well-appointed lower level offers versatility with spacious recreation room, additional game/play room/gym, and guest bedroom and full bath. Step outside from the kitchen/family room to a fully fenced FLAT backyard with attractive storage shed, new Trex deck, generator and a long driveway offering plenty of parking. The "pit" - the well-known neighborhood playground is right around the corner! Close to the vibrant shops and restaurants of Del Ray, Shirlington, Fairlington and Old Town. Easy access to 395 as well as the Metro and bus services. Only 3 miles to Reagan National Airport and Amazon's new HQ2, 5 miles to the Pentagon and 6 miles to Washington DC. Welcome Home!
Last Agent to Sell the Property
TTR Sotheby's International Realty License #661641

Home Details
Home Type
- Single Family
Est. Annual Taxes
- $18,226
Year Built
- Built in 1940 | Remodeled in 2022
Lot Details
- 6,900 Sq Ft Lot
- Property is zoned R 8
Parking
- Driveway
Home Design
- Colonial Architecture
- Brick Exterior Construction
- Concrete Perimeter Foundation
Interior Spaces
- Property has 3 Levels
- Open Floorplan
- Built-In Features
- Chair Railings
- Crown Molding
- Ceiling Fan
- Recessed Lighting
- Gas Fireplace
- Window Treatments
- Mud Room
- Family Room Off Kitchen
- Combination Kitchen and Living
- Dining Room
- Recreation Room
- Wood Flooring
- Finished Basement
Kitchen
- Eat-In Gourmet Kitchen
- Breakfast Room
- Gas Oven or Range
- Built-In Microwave
- Dishwasher
- Stainless Steel Appliances
- Kitchen Island
- Upgraded Countertops
- Disposal
Bedrooms and Bathrooms
- En-Suite Primary Bedroom
- En-Suite Bathroom
- Walk-In Closet
Laundry
- Laundry on upper level
- Dryer
- Washer
Accessible Home Design
- More Than Two Accessible Exits
Outdoor Features
- Deck
- Storage Shed
Utilities
- Forced Air Heating and Cooling System
- Electric Water Heater
Community Details
- No Home Owners Association
- Beverley Hills Subdivision
Listing and Financial Details
- Tax Lot 17
- Assessor Parcel Number 16896500
Map
Home Values in the Area
Average Home Value in this Area
Property History
| Date | Event | Price | Change | Sq Ft Price |
|---|---|---|---|---|
| 10/03/2024 10/03/24 | Sold | $2,050,000 | -1.7% | $532 / Sq Ft |
| 09/01/2024 09/01/24 | Pending | -- | -- | -- |
| 08/30/2024 08/30/24 | For Sale | $2,085,000 | +9.2% | $541 / Sq Ft |
| 04/29/2022 04/29/22 | Sold | $1,909,000 | +154.9% | $502 / Sq Ft |
| 03/03/2022 03/03/22 | Pending | -- | -- | -- |
| 09/16/2020 09/16/20 | Sold | $749,000 | +0.5% | $342 / Sq Ft |
| 07/31/2020 07/31/20 | Pending | -- | -- | -- |
| 07/29/2020 07/29/20 | For Sale | $745,000 | -- | $340 / Sq Ft |
Tax History
| Year | Tax Paid | Tax Assessment Tax Assessment Total Assessment is a certain percentage of the fair market value that is determined by local assessors to be the total taxable value of land and additions on the property. | Land | Improvement |
|---|---|---|---|---|
| 2024 | -- | $1,823,784 | $674,817 | $1,148,967 |
| 2023 | $0 | $1,751,250 | $648,863 | $1,102,387 |
| 2022 | $9,517 | $857,414 | $609,375 | $248,039 |
| 2021 | $8,850 | $797,257 | $569,888 | $227,369 |
| 2020 | $8,998 | $765,703 | $547,970 | $217,733 |
| 2019 | $8,241 | $729,266 | $521,625 | $207,641 |
| 2018 | $7,867 | $696,182 | $502,125 | $194,057 |
| 2017 | $7,635 | $675,696 | $487,500 | $188,196 |
| 2016 | $7,250 | $675,696 | $487,500 | $188,196 |
| 2015 | $6,727 | $644,964 | $438,750 | $206,214 |
| 2014 | $6,611 | $633,850 | $421,200 | $212,650 |
Mortgage History
| Date | Status | Loan Amount | Loan Type |
|---|---|---|---|
| Open | $1,150,000 | New Conventional | |
| Previous Owner | $1,336,300 | New Conventional | |
| Previous Owner | $1,200,000 | Stand Alone Refi Refinance Of Original Loan | |
| Previous Owner | $600,000 | Future Advance Clause Open End Mortgage |
Deed History
| Date | Type | Sale Price | Title Company |
|---|---|---|---|
| Deed | $2,050,000 | Fidelity National Title | |
| Warranty Deed | $1,909,000 | Monument Title | |
| Warranty Deed | $749,000 | Attorney |
Similar Homes in the area
Source: Bright MLS
MLS Number: VAAX2036018
APN: 014.01-03-22
- 708 S Overlook Dr
- 3306 Old Dominion Blvd
- 810 Grand View Dr
- 3303 Old Dominion Blvd
- 3802 Cameron Mills Rd
- 3344 Gunston Rd
- 1000 Valley Dr
- 3222 Wellington Rd
- 3327 Valley Dr Unit 702
- 3251 Gunston Rd
- 3113 Circle Hill Rd
- 3415 Alabama Ave
- 3601 Gunston Rd
- 1144 Valley Dr
- 1146 Valley Dr
- 3810 Brighton Ct
- 1604 Preston Rd
- 1608 Preston Rd
- 695 W Glebe Rd
- 3106 Russell Rd
