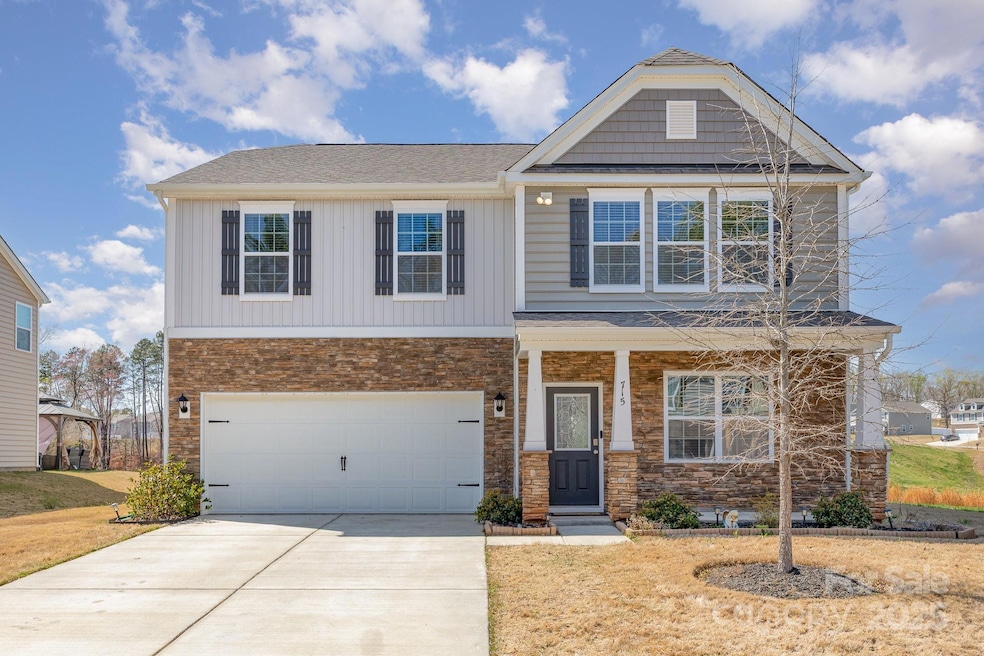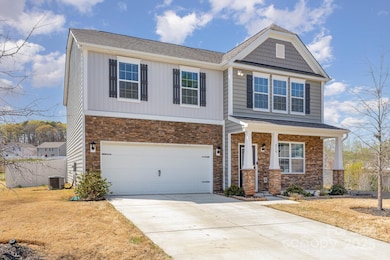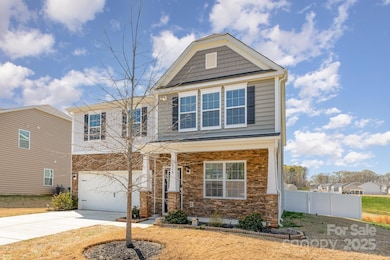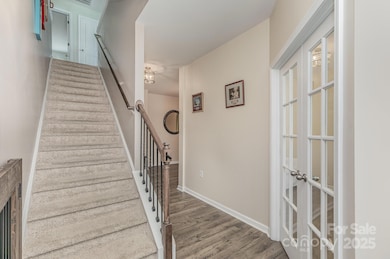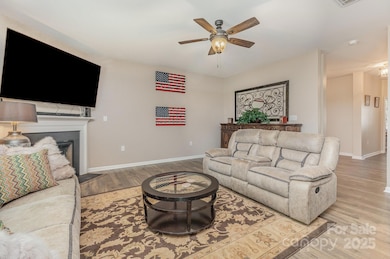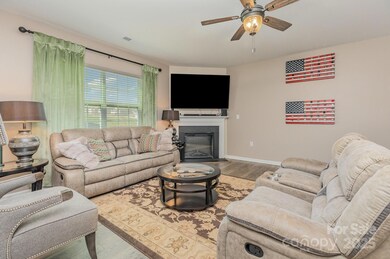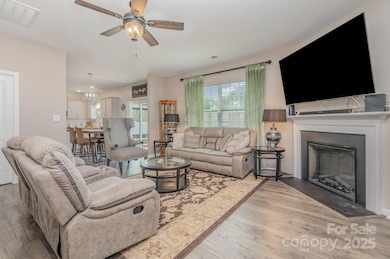
715 Saddlebred Ln Locust, NC 28097
Estimated payment $2,564/month
Highlights
- Open Floorplan
- Private Lot
- Covered patio or porch
- Locust Elementary School Rated A-
- Traditional Architecture
- Fireplace
About This Home
This charming corner lot home in the desirable Crossroads neighborhood features luxury vinyl flooring, an office, dining room, great room with a cozy fireplace, and an open kitchen with granite countertops, stainless steel appliances, and a pantry. The upstairs owner's suite boasts a sitting area, vaulted ceiling, ceiling fan & a dual-sink quartz vanity. A large loft, three guest rooms & a Jack-and-Jill bath complete the upper level. With its serene, fenced pond at the back, this home offers a perfect retreat for privacy & relaxation
Listing Agent
Mark Spain Real Estate Brokerage Email: kimpham@markspain.com License #331442

Home Details
Home Type
- Single Family
Est. Annual Taxes
- $3,357
Year Built
- Built in 2021
Lot Details
- Property is Fully Fenced
- Private Lot
- Corner Lot
- Level Lot
- Property is zoned OPS
Parking
- 2 Car Attached Garage
- Driveway
- On-Street Parking
- 4 Open Parking Spaces
Home Design
- Traditional Architecture
- Brick Exterior Construction
- Stone Siding
- Vinyl Siding
Interior Spaces
- 2-Story Property
- Open Floorplan
- Fireplace
- Insulated Windows
- Pull Down Stairs to Attic
- Laundry Room
Kitchen
- Breakfast Bar
- Oven
- Electric Range
- Microwave
- Dishwasher
- Kitchen Island
- Disposal
Flooring
- Tile
- Vinyl
Bedrooms and Bathrooms
- 4 Bedrooms
- Walk-In Closet
Outdoor Features
- Covered patio or porch
Schools
- Stanfield Elementary School
- West Stanly Middle School
- West Stanly High School
Utilities
- Central Air
- Heat Pump System
- Electric Water Heater
Community Details
- Crossroads Subdivision
Listing and Financial Details
- Assessor Parcel Number 5574-02-99-1744
Map
Home Values in the Area
Average Home Value in this Area
Tax History
| Year | Tax Paid | Tax Assessment Tax Assessment Total Assessment is a certain percentage of the fair market value that is determined by local assessors to be the total taxable value of land and additions on the property. | Land | Improvement |
|---|---|---|---|---|
| 2024 | $3,357 | $307,949 | $55,000 | $252,949 |
| 2023 | $3,357 | $307,949 | $55,000 | $252,949 |
| 2022 | $1,799 | $155,423 | $55,000 | $100,423 |
Property History
| Date | Event | Price | Change | Sq Ft Price |
|---|---|---|---|---|
| 03/31/2025 03/31/25 | For Sale | $410,000 | +2.0% | $149 / Sq Ft |
| 05/13/2024 05/13/24 | Sold | $402,000 | 0.0% | $148 / Sq Ft |
| 04/07/2024 04/07/24 | Pending | -- | -- | -- |
| 04/01/2024 04/01/24 | Price Changed | $402,000 | -3.4% | $148 / Sq Ft |
| 02/28/2024 02/28/24 | For Sale | $416,000 | -- | $154 / Sq Ft |
Deed History
| Date | Type | Sale Price | Title Company |
|---|---|---|---|
| Warranty Deed | $402,000 | None Listed On Document | |
| Special Warranty Deed | $355,000 | -- | |
| Special Warranty Deed | $456,500 | -- |
Mortgage History
| Date | Status | Loan Amount | Loan Type |
|---|---|---|---|
| Open | $307,285 | FHA |
Similar Homes in the area
Source: Canopy MLS (Canopy Realtor® Association)
MLS Number: 4241020
APN: 5574-02-99-1744
- 715 Saddlebred Ln
- 104 Sycamore Crossing Ct
- 125 Jefferson Dr
- 215 Scout Rd
- 000 Town Centre Dr Unit 14
- 311 Meadow Creek Church Rd Unit 2
- 311 Meadow Creek Church Rd
- 216 Harrison Ln Unit 4
- 530 Kiser Ln
- 250 Kerri Dawn Ln
- 310 Pine St
- 136 Kingston Dr
- 108 Woodwinds St
- 280 Kerri Dawn Ln
- 00 Reed Mine Trail
- 11770 Red Bridge Rd
- 226 Hickory St
- 202 Hickory St
- 103 Woodwinds St
- 544 Church St
