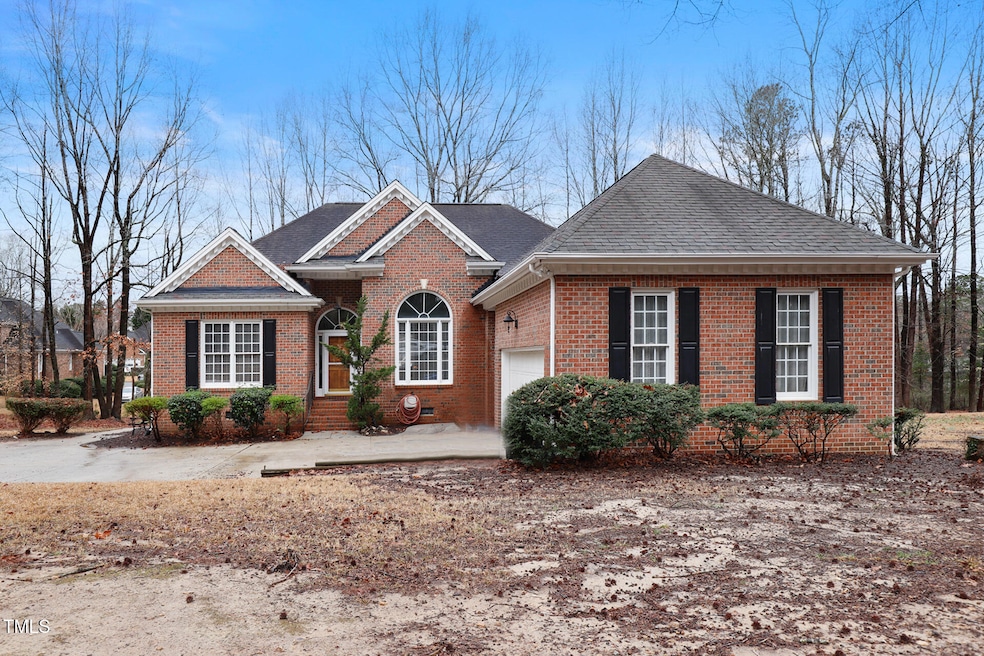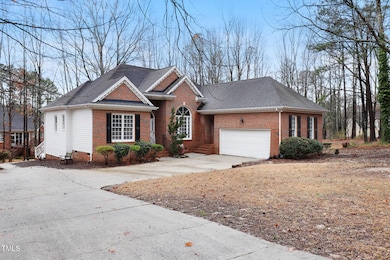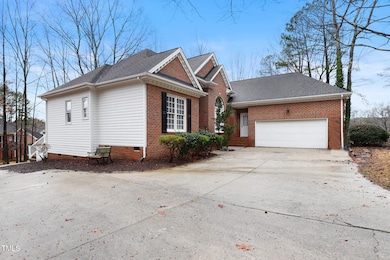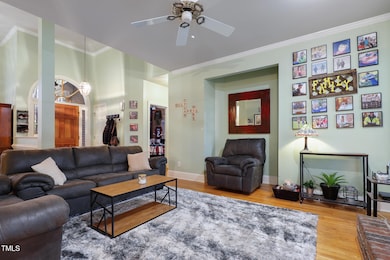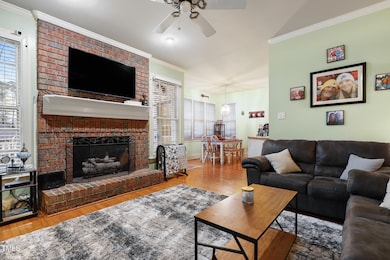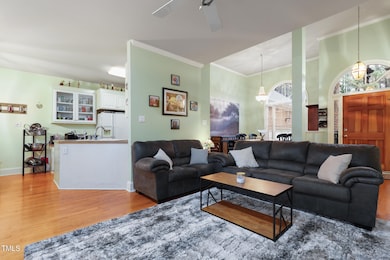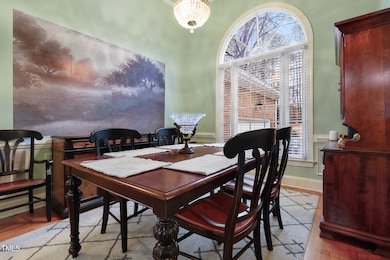
715 Thompson Rd Garner, NC 27529
Estimated payment $4,185/month
Highlights
- 3.31 Acre Lot
- Wood Flooring
- 2 Car Attached Garage
- Timber Drive Elementary Rated A-
- No HOA
- Brick Veneer
About This Home
Welcome to 15 Thompson Rd in the heart of Garner, NC! This charming 3 bedroom, 2.5 bathroom brick-front home home sits on a 3.31 Acre lot, offering the perfect blend of comfort and convenience. Inside to discover hardwood floors, natural lighting, and a cozy living area with fireplace, creating a warm and inviting atmosphere. The living area is ideal for entertaining, while the eat-in kitchen boasts ample cabinet space. Retreat to the spacious primary suite featuring a large walk-in closet, ensuite bath with double vanity and walk-in shower. Outside, enjoy a large backyard with deck, perfect for relaxing or hosting gatherings. Don't miss your chance to make this beautiful property your own—schedule a showing today!
Listing Agent
Emily DeVita
Redfin Corporation License #298875

Home Details
Home Type
- Single Family
Est. Annual Taxes
- $3,497
Year Built
- Built in 1995
Lot Details
- 3.31 Acre Lot
Parking
- 2 Car Attached Garage
- Side Facing Garage
- Private Driveway
- 4 Open Parking Spaces
Home Design
- Brick Veneer
- Permanent Foundation
- Shingle Roof
Interior Spaces
- 1,732 Sq Ft Home
- 1-Story Property
- Ceiling Fan
- Great Room with Fireplace
Kitchen
- Built-In Oven
- Electric Cooktop
- Microwave
- Dishwasher
Flooring
- Wood
- Carpet
- Tile
Bedrooms and Bathrooms
- 3 Bedrooms
- Walk-In Closet
- Double Vanity
- Private Water Closet
- Walk-in Shower
Laundry
- Laundry Room
- Laundry on main level
Schools
- Timber Drive Elementary School
- North Garner Middle School
- Garner High School
Utilities
- Central Air
- Heat Pump System
- Private Water Source
- Well
- Septic Tank
Community Details
- No Home Owners Association
Listing and Financial Details
- Assessor Parcel Number 1700.16-74-8687.000
Map
Home Values in the Area
Average Home Value in this Area
Tax History
| Year | Tax Paid | Tax Assessment Tax Assessment Total Assessment is a certain percentage of the fair market value that is determined by local assessors to be the total taxable value of land and additions on the property. | Land | Improvement |
|---|---|---|---|---|
| 2024 | $3,497 | $559,944 | $236,500 | $323,444 |
| 2023 | $2,852 | $363,211 | $123,920 | $239,291 |
| 2022 | $2,643 | $363,211 | $123,920 | $239,291 |
| 2021 | $2,572 | $363,211 | $123,920 | $239,291 |
| 2020 | $2,530 | $363,211 | $123,920 | $239,291 |
| 2019 | $2,366 | $287,267 | $100,060 | $187,207 |
| 2018 | $1,323 | $287,267 | $100,060 | $187,207 |
| 2017 | $1,255 | $287,267 | $100,060 | $187,207 |
| 2016 | $1,230 | $287,267 | $100,060 | $187,207 |
| 2015 | $1,303 | $300,307 | $117,300 | $183,007 |
| 2014 | $1,236 | $300,307 | $117,300 | $183,007 |
Property History
| Date | Event | Price | Change | Sq Ft Price |
|---|---|---|---|---|
| 03/14/2025 03/14/25 | For Sale | $699,000 | -- | $404 / Sq Ft |
Deed History
| Date | Type | Sale Price | Title Company |
|---|---|---|---|
| Deed | $33,500 | -- |
Similar Homes in the area
Source: Doorify MLS
MLS Number: 10082233
APN: 1700.16-74-8687-000
- 715 Thompson Rd
- 721 Thompson Rd
- 130 Buffaloe Grove Ln
- 1600 Buffaloe Rd
- 409 MacHost Dr
- 1604 Cane Creek Dr
- 2205 Moon Water Way
- 106 Teak Cir
- 1010 Flanders St
- 1206 Dubose St
- 205 Coachman Dr
- 1508 Woods Creek Dr
- 1408 Edgebrook Dr
- 2221 Dungiven Ct
- 101 Lager Ln
- 111 Whithorne Dr
- 1107 Edgebrook Dr
- 900 Oakwater Dr
- 1600 S Wade Ave
- 1429 Rollman Farm Rd
