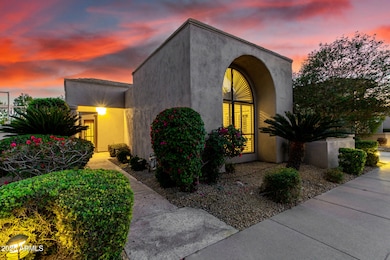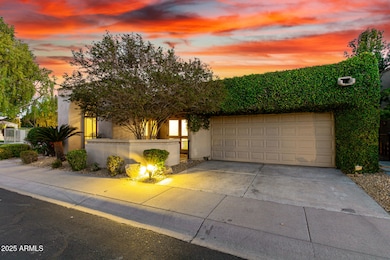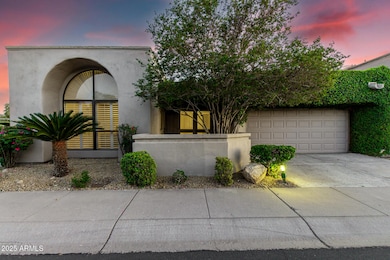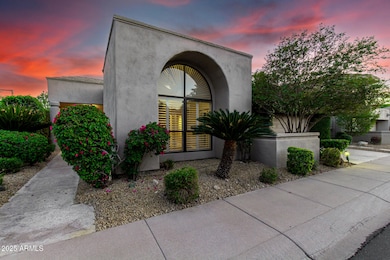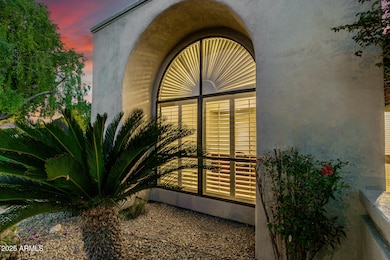
715 W Puget Ave Phoenix, AZ 85021
North Central NeighborhoodEstimated payment $4,044/month
Highlights
- Mountain View
- Property is near public transit
- Hydromassage or Jetted Bathtub
- Sunnyslope High School Rated A
- Santa Fe Architecture
- Granite Countertops
About This Home
Discover this beautifully refreshed 3-bedroom, 2-bath home with a 2-car garage, nestled in the sought-after, gated Seventh Avenue Estates community. Recently updated, this home is move-in ready and exudes a perfect blend of style and comfort. Inside, enjoy an open, airy layout with fresh finishes, abundant natural light, and modern touches throughout. The gourmet kitchen boasts granite countertops, sleek stainless steel appliances, and ample cabinetry—ideal for cooking and entertaining. Outside, relax in the low-maintenance backyard, perfect for morning coffee or evening gatherings.
Living in Seventh Avenue Estates means enjoying privacy, security with easy access to downtown Phoenix, where you're close to cultural hotspots, hiking trails, and everything the city has to offer.
Home Details
Home Type
- Single Family
Est. Annual Taxes
- $2,590
Year Built
- Built in 1986
Lot Details
- 4,563 Sq Ft Lot
- Desert faces the front and back of the property
- Block Wall Fence
- Sprinklers on Timer
- Private Yard
HOA Fees
- $270 Monthly HOA Fees
Parking
- 2 Car Garage
Home Design
- Santa Fe Architecture
- Wood Frame Construction
- Built-Up Roof
- Foam Roof
- Stucco
Interior Spaces
- 1,651 Sq Ft Home
- 1-Story Property
- Ceiling Fan
- Double Pane Windows
- Living Room with Fireplace
- Mountain Views
Kitchen
- Eat-In Kitchen
- Gas Cooktop
- Kitchen Island
- Granite Countertops
Flooring
- Floors Updated in 2025
- Carpet
- Stone
- Vinyl
Bedrooms and Bathrooms
- 3 Bedrooms
- Bathroom Updated in 2025
- Primary Bathroom is a Full Bathroom
- 2 Bathrooms
- Dual Vanity Sinks in Primary Bathroom
- Easy To Use Faucet Levers
- Hydromassage or Jetted Bathtub
- Bathtub With Separate Shower Stall
Accessible Home Design
- Grab Bar In Bathroom
- No Interior Steps
Location
- Property is near public transit
- Property is near a bus stop
Schools
- Richard E Miller Elementary School
- Royal Palm Middle School
- Sunnyslope High School
Utilities
- Cooling Available
- Heating System Uses Natural Gas
- High Speed Internet
- Cable TV Available
Listing and Financial Details
- Tax Lot 24
- Assessor Parcel Number 158-17-076
Community Details
Overview
- Association fees include ground maintenance, street maintenance, front yard maint
- Seventh Ave Estates Association, Phone Number (602) 331-0904
- Seventh Avenue Estates Subdivision
Recreation
- Tennis Courts
- Heated Community Pool
- Community Spa
Map
Home Values in the Area
Average Home Value in this Area
Tax History
| Year | Tax Paid | Tax Assessment Tax Assessment Total Assessment is a certain percentage of the fair market value that is determined by local assessors to be the total taxable value of land and additions on the property. | Land | Improvement |
|---|---|---|---|---|
| 2025 | $2,590 | $24,176 | -- | -- |
| 2024 | $2,540 | $23,025 | -- | -- |
| 2023 | $2,540 | $38,800 | $7,760 | $31,040 |
| 2022 | $2,451 | $34,820 | $6,960 | $27,860 |
| 2021 | $2,512 | $32,800 | $6,560 | $26,240 |
| 2020 | $2,445 | $32,500 | $6,500 | $26,000 |
| 2019 | $2,400 | $29,400 | $5,880 | $23,520 |
| 2018 | $2,332 | $27,860 | $5,570 | $22,290 |
| 2017 | $2,326 | $25,080 | $5,010 | $20,070 |
| 2016 | $2,284 | $23,430 | $4,680 | $18,750 |
| 2015 | $2,119 | $19,980 | $3,990 | $15,990 |
Property History
| Date | Event | Price | Change | Sq Ft Price |
|---|---|---|---|---|
| 04/14/2025 04/14/25 | Price Changed | $637,500 | -5.6% | $386 / Sq Ft |
| 03/27/2025 03/27/25 | Price Changed | $675,000 | +13.1% | $409 / Sq Ft |
| 03/27/2025 03/27/25 | For Sale | $597,000 | +59.2% | $362 / Sq Ft |
| 02/28/2017 02/28/17 | Sold | $375,000 | -6.2% | $219 / Sq Ft |
| 01/08/2017 01/08/17 | Pending | -- | -- | -- |
| 10/17/2016 10/17/16 | For Sale | $399,900 | 0.0% | $233 / Sq Ft |
| 08/21/2016 08/21/16 | Pending | -- | -- | -- |
| 08/15/2016 08/15/16 | Price Changed | $399,900 | -4.6% | $233 / Sq Ft |
| 07/04/2016 07/04/16 | For Sale | $419,000 | -- | $244 / Sq Ft |
Deed History
| Date | Type | Sale Price | Title Company |
|---|---|---|---|
| Warranty Deed | -- | Pioneer Title Agency | |
| Warranty Deed | -- | Pioneer Title Agency | |
| Cash Sale Deed | $375,000 | Stewart Title Arizona Agency | |
| Warranty Deed | $235,000 | Lawyers Title Insurance Corp | |
| Warranty Deed | $170,000 | Security Title Agency |
Mortgage History
| Date | Status | Loan Amount | Loan Type |
|---|---|---|---|
| Open | $286,000 | New Conventional | |
| Closed | $286,000 | New Conventional | |
| Previous Owner | $600,000 | Reverse Mortgage Home Equity Conversion Mortgage | |
| Previous Owner | $367,500 | Stand Alone Refi Refinance Of Original Loan | |
| Previous Owner | $223,250 | New Conventional | |
| Previous Owner | $132,150 | Unknown | |
| Previous Owner | $136,000 | New Conventional |
Similar Homes in Phoenix, AZ
Source: Arizona Regional Multiple Listing Service (ARMLS)
MLS Number: 6842044
APN: 158-17-076
- 700 W Drey Dr
- 8821 N 9th Ave
- 520 W Townley Ave
- 930 W Mission Ln
- 501 W Why Worry Ln
- 502 W Diana Ave
- 1209 W Golden Ln
- 416 W Mission Ln
- 9226 N 5th Ave
- 649 W Hatcher Rd
- 9023 N 3rd Ave
- 512 W Seldon Ln
- 1302 W Golden Ln
- 9428 N 9th Ave
- 9410 N 4th Ave
- 1234 W Orchid Ln
- 9440 N 9th Ave
- 9043 N 14th Dr
- 133 W Ruth Ave
- 625 W Echo Ln

