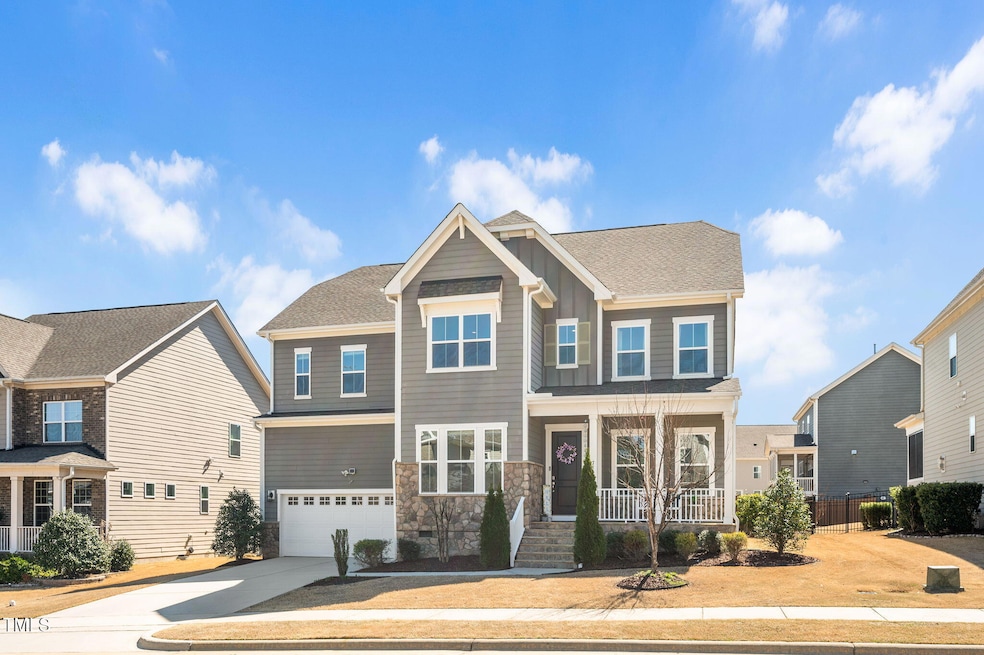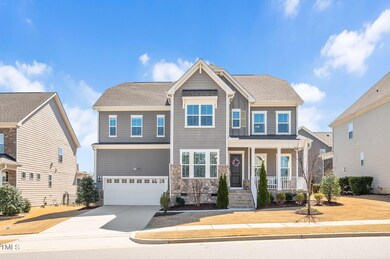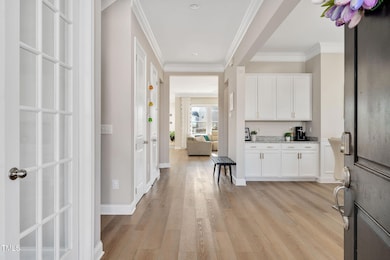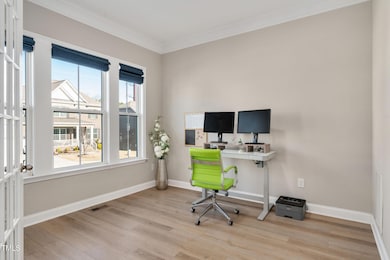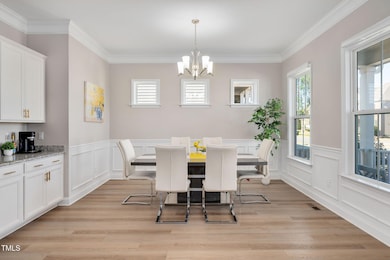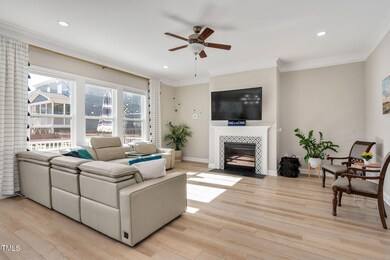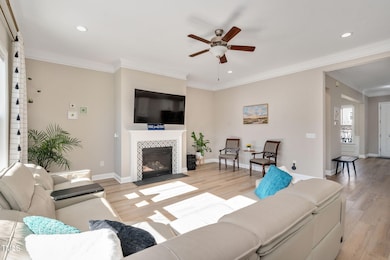
715 White Oak Pond Rd Apex, NC 27523
Green Level NeighborhoodEstimated payment $6,693/month
Highlights
- Home Theater
- Open Floorplan
- Transitional Architecture
- Salem Elementary Rated A
- Clubhouse
- Main Floor Bedroom
About This Home
Discover the perfect balance of style, space, and sustainability in this beautifully designed 5-bedroom, 4.5-bath home built in 2018. The main level features soaring 10-ft ceilings, a large Office, formal Dining Room, spacious family room, breakfast nook, and a gourmet kitchen with white cabinetry, a large center island, gas cooktop, and walk-in pantry. A MAIN-LEVEL BEDROOM with its own FULL BATH, along with a convenient HALF BATH, offers unparalleled convenience for guests or multi-generational living.
Upstairs, you'll find a spacious loft, a flexible bonus/media room, and well-sized bedrooms with custom closet systems that make organization a breeze. The luxurious primary suite includes a spa-inspired bath and dual walk-in closets for ultimate comfort.
Enjoy outdoor living in the FENCED backyard, on the covered patio, or while relaxing on the welcoming front porch. This energy-efficient home is equipped with SOLAR PANELS, helping you save on electricity while reducing your environmental footprint.
Located in a vibrant community with fantastic amenities—pool, fitness center, clubhouse, grilling stations, and firepit—and just minutes to Hwy 64, 540, and nearby greenways, this home delivers comfort, efficiency, and convenience in one exceptional package.
Home Details
Home Type
- Single Family
Est. Annual Taxes
- $9,103
Year Built
- Built in 2018
Lot Details
- 8,712 Sq Ft Lot
- Fenced
- Landscaped
- Back Yard
HOA Fees
- $73 Monthly HOA Fees
Parking
- 2 Car Attached Garage
Home Design
- Transitional Architecture
- Brick Exterior Construction
- Block Foundation
- Shingle Roof
Interior Spaces
- 3,871 Sq Ft Home
- 2-Story Property
- Open Floorplan
- Ceiling Fan
- Recessed Lighting
- Chandelier
- Entrance Foyer
- Family Room
- Breakfast Room
- Dining Room
- Home Theater
- Home Office
- Loft
- Basement
- Crawl Space
- Pull Down Stairs to Attic
Kitchen
- Eat-In Kitchen
- Built-In Electric Oven
- Built-In Gas Range
- Range Hood
- Microwave
- Dishwasher
- Stainless Steel Appliances
- Kitchen Island
- Granite Countertops
- Disposal
Flooring
- Carpet
- Luxury Vinyl Tile
Bedrooms and Bathrooms
- 5 Bedrooms
- Main Floor Bedroom
- Walk-In Closet
- In-Law or Guest Suite
- Bathtub with Shower
Laundry
- Laundry Room
- Laundry on upper level
- Washer and Dryer
Schools
- Salem Elementary And Middle School
- Green Level High School
Utilities
- Forced Air Heating and Cooling System
- Heating System Uses Natural Gas
- Tankless Water Heater
Listing and Financial Details
- Assessor Parcel Number 0722694061
Community Details
Overview
- Association fees include unknown
- The Preserve At White Oak Homeownersassociation Association, Phone Number (919) 233-7660
- Built by Taylor Morrison
- The Preserve At White Oak Creek Subdivision, London Floorplan
Amenities
- Community Barbecue Grill
- Picnic Area
- Clubhouse
Recreation
- Community Playground
- Community Pool
Map
Home Values in the Area
Average Home Value in this Area
Tax History
| Year | Tax Paid | Tax Assessment Tax Assessment Total Assessment is a certain percentage of the fair market value that is determined by local assessors to be the total taxable value of land and additions on the property. | Land | Improvement |
|---|---|---|---|---|
| 2024 | $9,103 | $1,064,217 | $220,000 | $844,217 |
| 2023 | $6,390 | $580,660 | $115,000 | $465,660 |
| 2022 | $5,998 | $580,660 | $115,000 | $465,660 |
| 2021 | $5,769 | $580,660 | $115,000 | $465,660 |
| 2020 | $5,710 | $580,660 | $115,000 | $465,660 |
| 2019 | $5,407 | $474,359 | $100,000 | $374,359 |
| 2018 | $0 | $100,000 | $100,000 | $0 |
Property History
| Date | Event | Price | Change | Sq Ft Price |
|---|---|---|---|---|
| 04/16/2025 04/16/25 | Pending | -- | -- | -- |
| 04/02/2025 04/02/25 | For Sale | $1,050,000 | -- | $271 / Sq Ft |
Deed History
| Date | Type | Sale Price | Title Company |
|---|---|---|---|
| Warranty Deed | $519,000 | None Available |
Mortgage History
| Date | Status | Loan Amount | Loan Type |
|---|---|---|---|
| Open | $290,150 | Credit Line Revolving | |
| Closed | $411,110 | New Conventional | |
| Closed | $412,800 | New Conventional | |
| Closed | $444,000 | Adjustable Rate Mortgage/ARM |
Similar Homes in the area
Source: Doorify MLS
MLS Number: 10086204
APN: 0722.02-69-4061-000
- 2564 Rambling Creek Rd
- 679 Mirkwood Ave
- 671 Mirkwood Ave
- 2528 Rambling Creek Rd
- 2713 Tunstall Grove Dr
- 2508 Rambling Creek Rd
- 2537 Sunnybranch Ln
- 687 Mirkwood Ave
- 938 Haybeck Ln
- 683 Mirkwood Ave
- 681 Mirkwood Ave
- 960 Double Helix Rd
- 962 Double Helix Rd
- 964 Double Helix Rd
- 667 Mirkwood
- 931 Haybeck Ln
- 1643 Wimberly Rd
- 970 Double Helix Rd
- 659 Mirkwood Ave
- 2528 Forge Village Way
