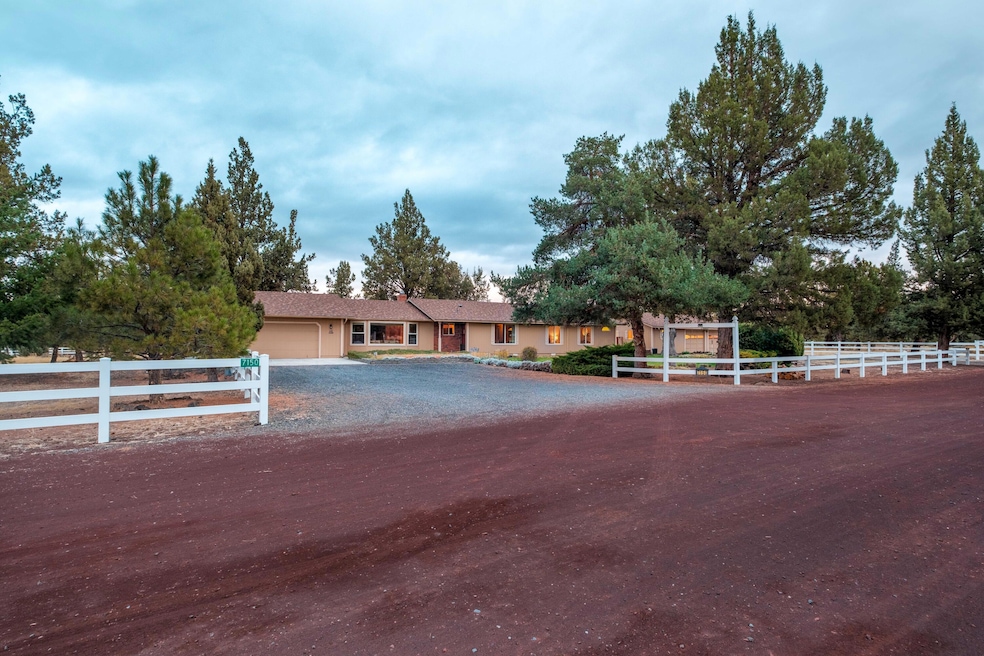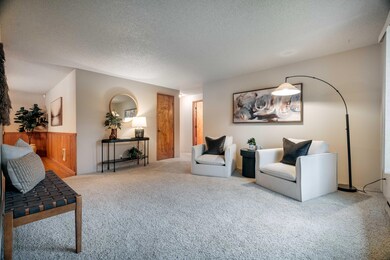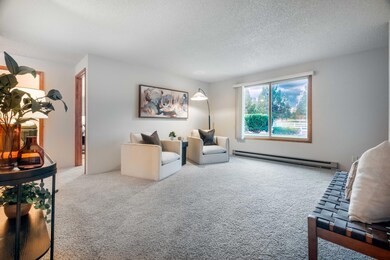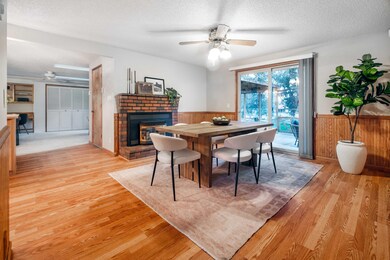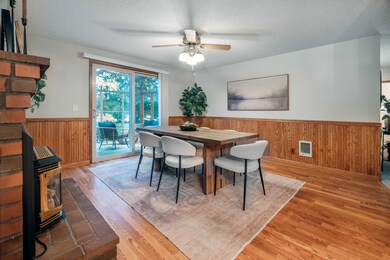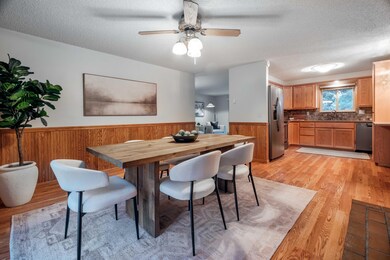
7150 NW Westwood Ln Terrebonne, OR 97760
Highlights
- Horse Property
- RV Access or Parking
- Territorial View
- Spa
- Second Garage
- Ranch Style House
About This Home
As of December 2024Set on 4.43 pristine acres, this well maintained single-level home has a spacious floor plan, an
updated kitchen, a generous primary suite, multiple living areas, new roof and new heating.
Outdoors, discover a true haven. A meticulously landscaped garden, soothing water feature, and
inviting patio create an ideal space for relaxation or entertaining. Enjoy starry skies from a
luxurious hot tub. Take in the charm of white vinyl fencing, raised garden beds with irrigation, an enclosed patio enhancing the land's serene ambiance. With a total of 4 car garages, a heated workshop, and garden shed, there's ample space for vehicles, hobbies, and storage. This tranquil retreat offers an extraordinary lifestyle, combining refined living with the peace and privacy of a ideal country property.
Home Details
Home Type
- Single Family
Est. Annual Taxes
- $5,073
Year Built
- Built in 1977
Lot Details
- 4.43 Acre Lot
- Fenced
- Drip System Landscaping
- Native Plants
- Corner Lot
- Level Lot
- Front and Back Yard Sprinklers
- Garden
- Property is zoned MUA10, MUA10
Parking
- 4 Car Attached Garage
- Second Garage
- Workshop in Garage
- Garage Door Opener
- Gravel Driveway
- On-Street Parking
- RV Access or Parking
Property Views
- Territorial
- Neighborhood
Home Design
- Ranch Style House
- Stem Wall Foundation
- Frame Construction
- Composition Roof
Interior Spaces
- 2,140 Sq Ft Home
- Gas Fireplace
- Vinyl Clad Windows
- Aluminum Window Frames
- Mud Room
- Family Room
- Living Room
- Dining Room
- Laundry Room
Kitchen
- Breakfast Bar
- Range
- Microwave
- Dishwasher
- Granite Countertops
- Disposal
Flooring
- Wood
- Carpet
- Vinyl
Bedrooms and Bathrooms
- 3 Bedrooms
- Linen Closet
- Walk-In Closet
- 3 Full Bathrooms
- Double Vanity
- Bathtub with Shower
Home Security
- Carbon Monoxide Detectors
- Fire and Smoke Detector
Outdoor Features
- Spa
- Horse Property
- Patio
- Outdoor Water Feature
- Separate Outdoor Workshop
- Shed
Schools
- Terrebonne Community Elementary School
- Elton Gregory Middle School
- Redmond High School
Utilities
- Ductless Heating Or Cooling System
- Heating System Uses Natural Gas
- Baseboard Heating
- Well
- Water Heater
- Septic Tank
- Cable TV Available
Additional Features
- Sprinklers on Timer
- Pasture
Community Details
- No Home Owners Association
- Westwooda Subdivision
Listing and Financial Details
- Short Term Rentals Allowed
- Legal Lot and Block 1 / 2
- Assessor Parcel Number 141319D000100
Map
Home Values in the Area
Average Home Value in this Area
Property History
| Date | Event | Price | Change | Sq Ft Price |
|---|---|---|---|---|
| 12/30/2024 12/30/24 | Sold | $675,000 | -3.6% | $315 / Sq Ft |
| 12/06/2024 12/06/24 | Pending | -- | -- | -- |
| 11/12/2024 11/12/24 | Price Changed | $699,900 | -8.5% | $327 / Sq Ft |
| 11/08/2024 11/08/24 | For Sale | $765,000 | 0.0% | $357 / Sq Ft |
| 11/08/2024 11/08/24 | Price Changed | $765,000 | -- | $357 / Sq Ft |
Tax History
| Year | Tax Paid | Tax Assessment Tax Assessment Total Assessment is a certain percentage of the fair market value that is determined by local assessors to be the total taxable value of land and additions on the property. | Land | Improvement |
|---|---|---|---|---|
| 2024 | $5,073 | $304,660 | -- | -- |
| 2023 | $4,836 | $295,790 | $0 | $0 |
| 2022 | $4,305 | $278,820 | $0 | $0 |
| 2021 | $4,304 | $270,700 | $0 | $0 |
| 2020 | $4,096 | $270,700 | $0 | $0 |
| 2019 | $3,905 | $262,820 | $0 | $0 |
| 2018 | $3,811 | $255,170 | $0 | $0 |
| 2017 | $3,726 | $247,740 | $0 | $0 |
| 2016 | $3,682 | $240,530 | $0 | $0 |
| 2015 | $3,568 | $233,530 | $0 | $0 |
| 2014 | $3,474 | $226,730 | $0 | $0 |
Mortgage History
| Date | Status | Loan Amount | Loan Type |
|---|---|---|---|
| Open | $540,000 | New Conventional |
Deed History
| Date | Type | Sale Price | Title Company |
|---|---|---|---|
| Warranty Deed | $675,000 | First American Title | |
| Interfamily Deed Transfer | -- | None Available |
Similar Homes in Terrebonne, OR
Source: Southern Oregon MLS
MLS Number: 220192139
APN: 128101
- 6518 Northwest Way
- 2689 NW Williams Loop
- 1710 NW Kesley Ln
- 1660 A Ave
- 1600 A Ave
- 1505 NW Odem Ave
- 8163 NW 4th St
- 6280 NW 60th St
- 3700 NW 15th St
- 7677 N Hwy 97
- 8335 NW 4th St
- 1605 F Ave
- 1575 NW Galloway Ave
- 2343 NW Coyner Ave
- 4575 NW 49th Ln
- 3956 NW 39th Dr
- 1105 F Ave
- 795 NW Smith Rock Way
- 6225 NW Euston Ct
- 4177 NW 39th Dr
