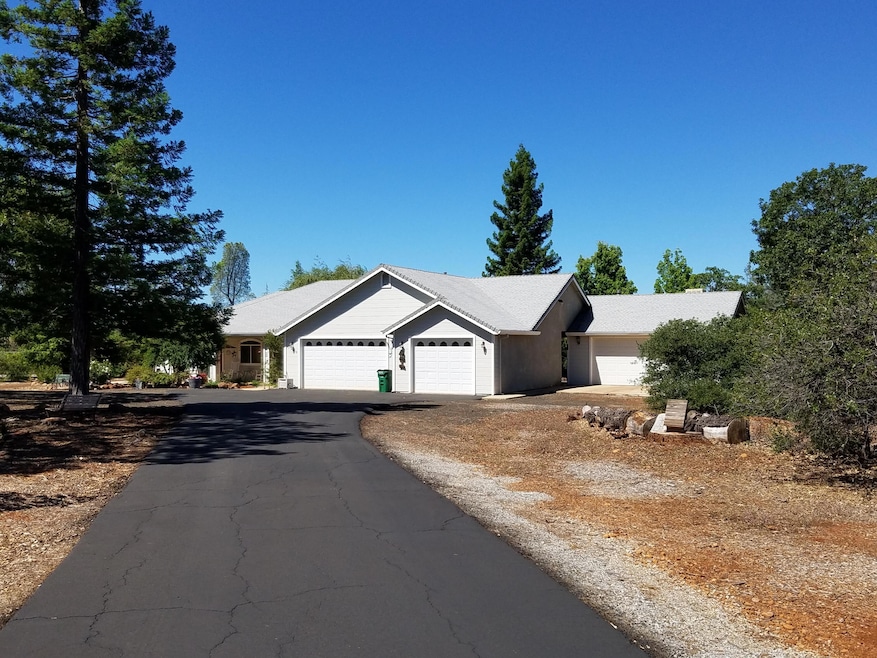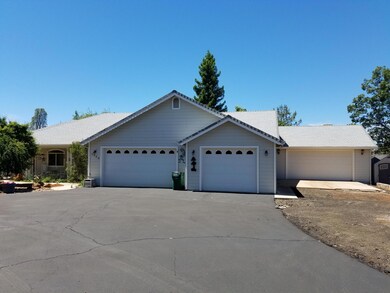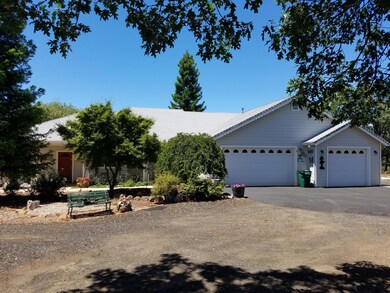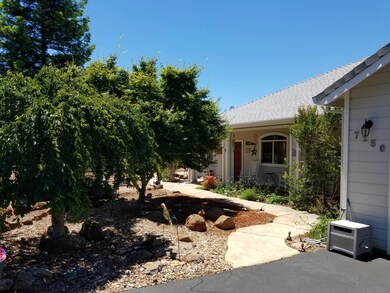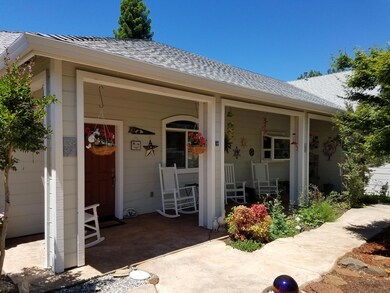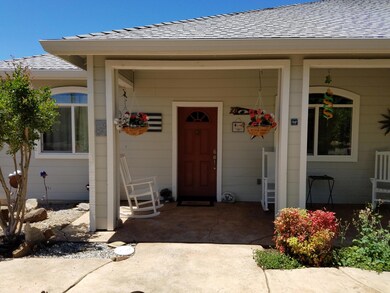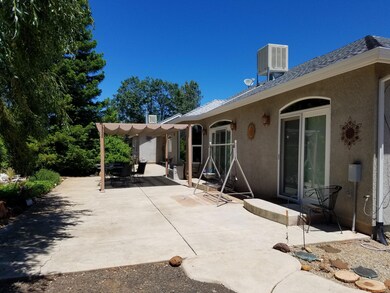
7150 Pine Bluff Dr Shingletown, CA 96088
Highlights
- Parking available for a boat
- Home fronts a pond
- Contemporary Architecture
- Foothill High School Rated A-
- 5.07 Acre Lot
- No HOA
About This Home
As of December 2024Beautiful contemporary home in desirable lower Shingletown area above the heat and below the snow on over 5 acres with end of road privacy. Home offers 3 bedrooms plus office, 2 baths, split floor plan and large master suite. Impressive great room, large kitchen with island cook top and breakfast bar. Vaulted ceilings, crown molding, recessed lighting, custom built in oak cabinetry, inside laundry and much more. Kerosene heater, forced air heat, central A/C plus evaporative cooling. 40 year comp roof, on demand water heater, attached 3 car garage with additional detached 24x24 work shop with wood stove and owned solar with back up generator. Beautiful front and back landscaping with koi pond and multiple patio areas. All located at the end of a private cul de sac. Must see to appreciate.
Last Agent to Sell the Property
Coldwell Banker Select Real Estate - Redding License #01472147

Home Details
Home Type
- Single Family
Est. Annual Taxes
- $2,887
Year Built
- Built in 2004
Lot Details
- 5.07 Acre Lot
- Home fronts a pond
- Partially Fenced Property
Home Design
- Contemporary Architecture
- Slab Foundation
- Composition Roof
- Wood Siding
- Stucco
Interior Spaces
- 2,071 Sq Ft Home
- 1-Story Property
- Washer and Dryer
Kitchen
- Built-In Microwave
- Kitchen Island
Bedrooms and Bathrooms
- 3 Bedrooms
- 2 Full Bathrooms
Parking
- Oversized Parking
- Off-Street Parking
- Parking available for a boat
- RV Access or Parking
Schools
- Black Butte Elementary School
- Black Butte Middle School
- Foothill High School
Utilities
- Evaporated cooling system
- Forced Air Heating and Cooling System
- Heating System Uses Kerosene
- 220 Volts
- Power Generator
- Private Water Source
- Well
- Septic Tank
Community Details
- No Home Owners Association
Listing and Financial Details
- Assessor Parcel Number 094-410-053
Map
Home Values in the Area
Average Home Value in this Area
Property History
| Date | Event | Price | Change | Sq Ft Price |
|---|---|---|---|---|
| 12/14/2024 12/14/24 | For Sale | $545,000 | +1.7% | $263 / Sq Ft |
| 12/13/2024 12/13/24 | Sold | $536,000 | 0.0% | $259 / Sq Ft |
| 12/11/2024 12/11/24 | Off Market | $536,000 | -- | -- |
| 10/11/2024 10/11/24 | Pending | -- | -- | -- |
| 06/05/2024 06/05/24 | For Sale | $545,000 | -- | $263 / Sq Ft |
Tax History
| Year | Tax Paid | Tax Assessment Tax Assessment Total Assessment is a certain percentage of the fair market value that is determined by local assessors to be the total taxable value of land and additions on the property. | Land | Improvement |
|---|---|---|---|---|
| 2024 | $2,887 | $435,174 | $59,372 | $375,802 |
| 2023 | $2,887 | $426,642 | $58,208 | $368,434 |
| 2022 | $2,903 | $418,277 | $57,067 | $361,210 |
| 2021 | $2,544 | $385,000 | $70,000 | $315,000 |
| 2020 | $2,498 | $370,000 | $65,000 | $305,000 |
| 2019 | $2,409 | $360,000 | $60,000 | $300,000 |
| 2018 | $2,481 | $360,000 | $60,000 | $300,000 |
| 2017 | $2,451 | $350,000 | $60,000 | $290,000 |
| 2016 | $1,972 | $310,000 | $60,000 | $250,000 |
| 2015 | $1,621 | $280,000 | $55,000 | $225,000 |
| 2014 | $1,648 | $280,000 | $55,000 | $225,000 |
Deed History
| Date | Type | Sale Price | Title Company |
|---|---|---|---|
| Grant Deed | $536,000 | Chicago Title |
Similar Homes in Shingletown, CA
Source: Shasta Association of REALTORS®
MLS Number: 24-2496
APN: 094-410-053-000
- 28955 California 44
- 28554 Glenn Oaks Rd
- 7463 Tahoe Ln
- 7417 Tahoe Ln
- 6867 Alpine Ridge Rd
- 6823 Black Butte Rd
- 6783 Black Butte Rd
- Lot 21 Black Butte Rd
- 29363 State Highway 44
- 0 Black Butte Rd Unit 24-951
- Lot 9 Moraine Way
- 29351 Ogburn Cemetery Rd
- 0 Whippoorwill Cir Unit 25-311
- 28216 Whippoorwill Cir
- 0 Ca-44 Unit 25-674
- 7899 Elmer's Way
- 7414 Albers Forest Dr
- 29717 Westmoore Rd
- 29894 100 Rd
- 29960 Wengler Hill Rd
