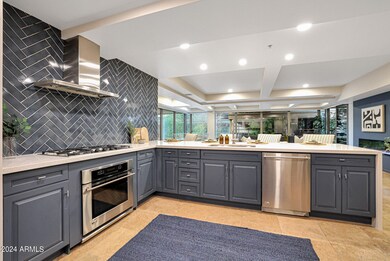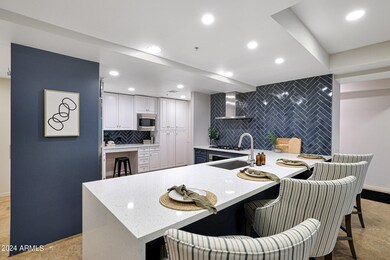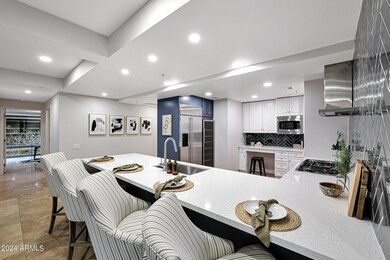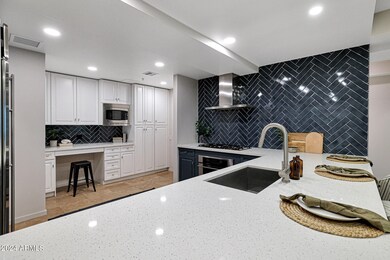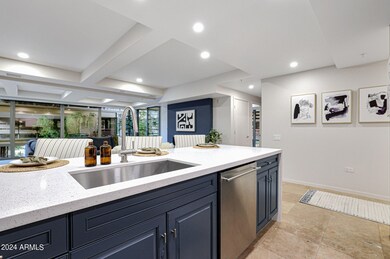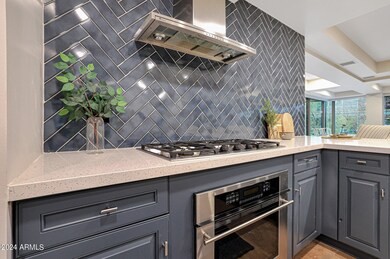
Camelview Village 7151 E Rancho Vista Dr Unit 2006 Scottsdale, AZ 85251
Indian Bend NeighborhoodEstimated payment $9,899/month
Highlights
- Concierge
- Fitness Center
- Contemporary Architecture
- Kiva Elementary School Rated A
- Clubhouse
- 1 Fireplace
About This Home
INCREDIBLE PRICE! Spacious and newly remodeled, this stunning 2,222 sq. ft. condo offers an open floor plan designed for modern living. This exquisite property features one the largest patios in the entire community, over 1,200 sqft of covered and covered terrace! Ceiling-to-floor glass windows, natural light, and stylish updates throughout, this home is perfect for both relaxation and entertaining. The sleek, upgraded kitchen boasts premium finishes, while the expansive living and dining areas provide plenty of space to customize to your lifestyle. Generously sized bedrooms offer comfort and privacy, with luxurious bathrooms to match. 2 parking spots close to the elevator & conveys a storage unit! Priced below market value, a rare opportunity to own a high-end condo in Scottsdale. All found within the luxurious Optima Camelview Village, with it's unbeatable location & state of the art architecture/amenities. Amenities include: Two Outdoor Zen Pools, Spas & BbqsOne on each side of the community (heated year round). 24,000 sq. ft. Fitness Center (Recently Remodeled). Mens & Womens Locker Rooms w/ Steam Rooms, Showers and Private Lockers. Indoor Lap Pool & 2 Spas (Heated year round), On-site concierge, Putting green, Hybrid Basketball / Pickle-ball Court, Racquet ball court, On-site restaurant (metropolis), conference room, 24/7 Security, Reservable party room and multi-purpose fitness/yoga room.
Property Details
Home Type
- Condominium
Est. Annual Taxes
- $5,262
Year Built
- Built in 2008
Lot Details
- Wrought Iron Fence
- Sprinklers on Timer
- Private Yard
HOA Fees
- $1,730 Monthly HOA Fees
Parking
- 2 Car Garage
- Assigned Parking
Home Design
- Contemporary Architecture
- Concrete Roof
Interior Spaces
- 2,222 Sq Ft Home
- Ceiling height of 9 feet or more
- 1 Fireplace
- Double Pane Windows
- Mechanical Sun Shade
- Stone Flooring
Kitchen
- Kitchen Updated in 2024
- Eat-In Kitchen
- Breakfast Bar
- Built-In Microwave
- Kitchen Island
Bedrooms and Bathrooms
- 3 Bedrooms
- Bathroom Updated in 2024
- Primary Bathroom is a Full Bathroom
- 2 Bathrooms
- Dual Vanity Sinks in Primary Bathroom
- Bathtub With Separate Shower Stall
Schools
- Kiva Elementary School
- Mohave Middle School
- Saguaro High School
Utilities
- Cooling Available
- Heating Available
- High Speed Internet
- Cable TV Available
Additional Features
- No Interior Steps
- Outdoor Storage
- Property is near a bus stop
Listing and Financial Details
- Tax Lot 2006
- Assessor Parcel Number 173-33-639
Community Details
Overview
- Association fees include roof repair, insurance, sewer, pest control, ground maintenance, front yard maint, trash, water, roof replacement, maintenance exterior
- Optima Management Association, Phone Number (602) 677-9900
- High-Rise Condominium
- Built by Optima Inc.
- Optima Camelview Village Condominium Amd Subdivision
- 7-Story Property
Amenities
- Concierge
- Recreation Room
Recreation
- Racquetball
- Community Spa
- Bike Trail
Security
- Security Guard
Map
About Camelview Village
Home Values in the Area
Average Home Value in this Area
Tax History
| Year | Tax Paid | Tax Assessment Tax Assessment Total Assessment is a certain percentage of the fair market value that is determined by local assessors to be the total taxable value of land and additions on the property. | Land | Improvement |
|---|---|---|---|---|
| 2025 | $5,262 | $77,768 | -- | -- |
| 2024 | $5,201 | $74,065 | -- | -- |
| 2023 | $5,201 | $75,600 | $15,120 | $60,480 |
| 2022 | $4,934 | $68,550 | $13,710 | $54,840 |
| 2021 | $5,243 | $63,980 | $12,790 | $51,190 |
| 2020 | $5,713 | $66,980 | $13,390 | $53,590 |
| 2019 | $5,749 | $66,530 | $13,300 | $53,230 |
| 2018 | $5,880 | $68,550 | $13,710 | $54,840 |
| 2017 | $5,631 | $70,760 | $14,150 | $56,610 |
| 2016 | $5,522 | $67,480 | $13,490 | $53,990 |
| 2015 | $5,256 | $63,120 | $12,620 | $50,500 |
Property History
| Date | Event | Price | Change | Sq Ft Price |
|---|---|---|---|---|
| 04/23/2025 04/23/25 | Price Changed | $1,385,000 | -1.0% | $623 / Sq Ft |
| 04/06/2025 04/06/25 | Price Changed | $1,399,000 | -1.8% | $630 / Sq Ft |
| 03/11/2025 03/11/25 | For Sale | $1,425,000 | 0.0% | $641 / Sq Ft |
| 07/26/2024 07/26/24 | Rented | $6,600 | 0.0% | -- |
| 07/17/2024 07/17/24 | Under Contract | -- | -- | -- |
| 07/13/2024 07/13/24 | Price Changed | $6,600 | -2.9% | $3 / Sq Ft |
| 05/21/2024 05/21/24 | For Rent | $6,800 | 0.0% | -- |
| 04/24/2023 04/24/23 | Sold | $1,200,000 | -14.0% | $540 / Sq Ft |
| 04/15/2023 04/15/23 | Pending | -- | -- | -- |
| 03/02/2023 03/02/23 | Price Changed | $1,395,000 | -15.5% | $628 / Sq Ft |
| 12/02/2022 12/02/22 | Price Changed | $1,650,000 | -8.1% | $743 / Sq Ft |
| 10/20/2022 10/20/22 | For Sale | $1,795,000 | +80.4% | $808 / Sq Ft |
| 07/31/2013 07/31/13 | Sold | $995,000 | 0.0% | $448 / Sq Ft |
| 06/10/2013 06/10/13 | Pending | -- | -- | -- |
| 06/07/2013 06/07/13 | For Sale | $995,000 | 0.0% | $448 / Sq Ft |
| 07/19/2012 07/19/12 | Rented | $4,000 | -15.8% | -- |
| 06/26/2012 06/26/12 | Under Contract | -- | -- | -- |
| 02/24/2012 02/24/12 | For Rent | $4,750 | -- | -- |
Deed History
| Date | Type | Sale Price | Title Company |
|---|---|---|---|
| Warranty Deed | $1,200,000 | National Title Agency | |
| Cash Sale Deed | $995,000 | Chicago Title Agency Inc | |
| Cash Sale Deed | $620,000 | Fidelity Natl Title Ins Co | |
| Special Warranty Deed | $1,238,742 | First American Title |
Mortgage History
| Date | Status | Loan Amount | Loan Type |
|---|---|---|---|
| Previous Owner | $808,950 | New Conventional |
Similar Homes in Scottsdale, AZ
Source: Arizona Regional Multiple Listing Service (ARMLS)
MLS Number: 6833740
APN: 173-33-639
- 7151 E Rancho Vista Dr Unit 3010
- 7151 E Rancho Vista Dr Unit 1003
- 7151 E Rancho Vista Dr Unit 2006
- 7151 E Rancho Vista Dr Unit 2007
- 7151 E Rancho Vista Dr Unit 1001
- 7151 E Rancho Vista Dr Unit 4001
- 7151 E Rancho Vista Dr Unit 5001
- 7147 E Rancho Vista Dr Unit 7004
- 7147 E Rancho Vista Dr Unit 4007
- 7147 E Rancho Vista Dr Unit 3010
- 7147 E Rancho Vista Dr Unit 6011
- 7157 E Rancho Vista Dr Unit 3009
- 7157 E Rancho Vista Dr Unit 4001
- 7157 E Rancho Vista Dr Unit 3001
- 7157 E Rancho Vista Dr Unit 5003
- 7157 E Rancho Vista Dr Unit 2012
- 7157 E Rancho Vista Dr Unit 6011
- 7157 E Rancho Vista Dr Unit 5004
- 7157 E Rancho Vista Dr Unit 3006
- 7161 E Rancho Vista Dr Unit 6009

