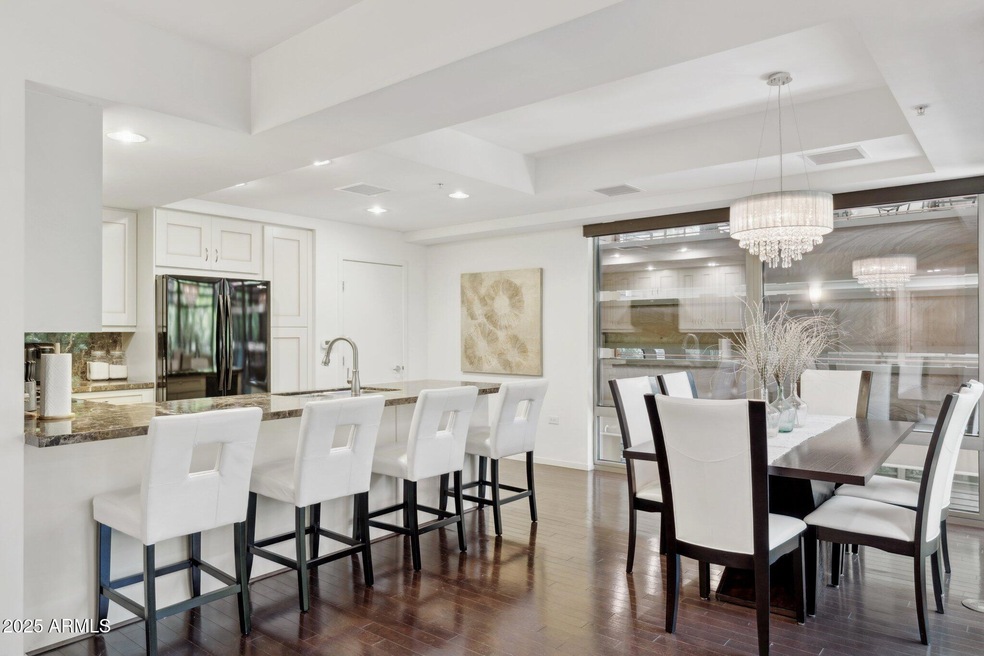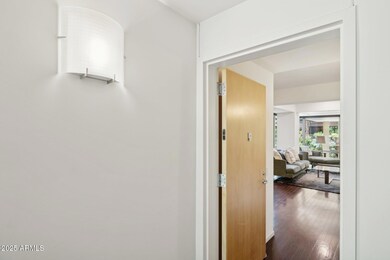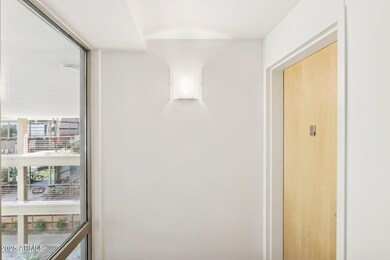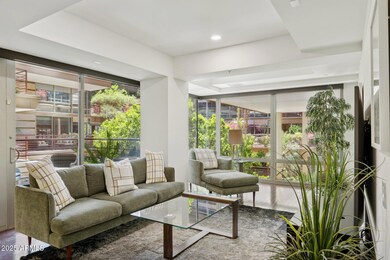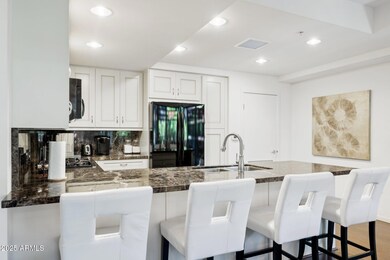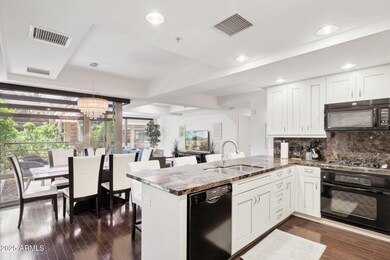
Camelview Village 7151 E Rancho Vista Dr Unit 3001 Scottsdale, AZ 85251
Indian Bend NeighborhoodEstimated payment $6,451/month
Highlights
- Concierge
- Fitness Center
- Gated Parking
- Kiva Elementary School Rated A
- Unit is on the top floor
- Clubhouse
About This Home
Quote: Best floor plan of all 2 bedrooms at Optima the Highest level of luxury living in downtown Scottsdale. Enjoy this gorgeous Fully Furnished Executive coveted corner unit with 2 bedrooms, 2 baths. Professionally decorated. You will love the extensive floor-to-ceiling windows adding beautiful natural light & relaxing views, plus they have automatic shades for privacy. This open floor plan features a gourmet kitchen, marble counter tops, nice formal dining area, wood floors, spacious bedrooms, large primary with walk-in closet. Off the great room there is a quiet balcony (not shared by other units) truly private. A great spot to start or end your day! Optima Camelview offers a lifestyle like no other, with resort-style amenities including outdoor pools, an indoor lap pool, rejuvenating spas, steam saunas, and courts for basketball, racquetball, and pickleball. Nestled in the heart of vibrant Old Town Scottsdale. Located within walking distance to Fashion Square Mall , the premier shopping mall in Arizona, movie theaters, the art district & some of the finest restaurants in Scottsdale. One can't beat this location! We invite you to come and find out!
Property Details
Home Type
- Condominium
Est. Annual Taxes
- $3,245
Year Built
- Built in 2008
Lot Details
- Desert faces the front of the property
- End Unit
- 1 Common Wall
- Wrought Iron Fence
- Front Yard Sprinklers
- Sprinklers on Timer
HOA Fees
- $946 Monthly HOA Fees
Parking
- 1 Car Garage
- Gated Parking
- Parking Permit Required
- Assigned Parking
- Community Parking Structure
Home Design
- Contemporary Architecture
- Built-Up Roof
- Stone Exterior Construction
Interior Spaces
- 1,338 Sq Ft Home
- Ceiling height of 9 feet or more
- Ceiling Fan
- Roller Shields
Kitchen
- Eat-In Kitchen
- Breakfast Bar
- Gas Cooktop
- Built-In Microwave
- Granite Countertops
Flooring
- Wood
- Carpet
- Stone
Bedrooms and Bathrooms
- 2 Bedrooms
- 2 Bathrooms
- Dual Vanity Sinks in Primary Bathroom
Location
- Unit is on the top floor
- Property is near a bus stop
Schools
- Kiva Elementary School
- Mohave Middle School
- Saguaro High School
Utilities
- Cooling Available
- Heating Available
- High Speed Internet
- Cable TV Available
Additional Features
- No Interior Steps
Listing and Financial Details
- Home warranty included in the sale of the property
- Legal Lot and Block 3001 / 8
- Assessor Parcel Number 173-33-645
Community Details
Overview
- Association fees include roof repair, insurance, sewer, ground maintenance, front yard maint, gas, trash, water, roof replacement, maintenance exterior
- Aam, Llc Association, Phone Number (602) 957-9191
- High-Rise Condominium
- Built by Optima, Inc.
- Optima Camelview Village Condominium Amd Subdivision
- 7-Story Property
Amenities
- Concierge
- Theater or Screening Room
- Recreation Room
Recreation
- Racquetball
- Community Spa
Security
- Security Guard
Map
About Camelview Village
Home Values in the Area
Average Home Value in this Area
Tax History
| Year | Tax Paid | Tax Assessment Tax Assessment Total Assessment is a certain percentage of the fair market value that is determined by local assessors to be the total taxable value of land and additions on the property. | Land | Improvement |
|---|---|---|---|---|
| 2025 | $3,245 | $47,964 | -- | -- |
| 2024 | $3,208 | $45,680 | -- | -- |
| 2023 | $3,208 | $48,450 | $9,690 | $38,760 |
| 2022 | $3,043 | $42,830 | $8,560 | $34,270 |
| 2021 | $3,233 | $39,460 | $7,890 | $31,570 |
| 2020 | $3,473 | $40,720 | $8,140 | $32,580 |
| 2019 | $3,467 | $40,120 | $8,020 | $32,100 |
| 2018 | $3,442 | $39,180 | $7,830 | $31,350 |
| 2017 | $3,595 | $41,160 | $8,230 | $32,930 |
| 2016 | $3,525 | $39,760 | $7,950 | $31,810 |
| 2015 | $3,355 | $41,170 | $8,230 | $32,940 |
Property History
| Date | Event | Price | Change | Sq Ft Price |
|---|---|---|---|---|
| 04/26/2025 04/26/25 | For Sale | $938,000 | 0.0% | $701 / Sq Ft |
| 10/21/2024 10/21/24 | For Rent | $6,000 | +33.3% | -- |
| 04/15/2023 04/15/23 | Rented | $4,500 | 0.0% | -- |
| 04/12/2023 04/12/23 | Under Contract | -- | -- | -- |
| 03/10/2023 03/10/23 | For Rent | $4,500 | -5.3% | -- |
| 06/10/2022 06/10/22 | Rented | $4,750 | +5.6% | -- |
| 05/14/2022 05/14/22 | For Rent | $4,500 | 0.0% | -- |
| 05/04/2022 05/04/22 | Sold | $850,000 | -5.5% | $635 / Sq Ft |
| 04/30/2022 04/30/22 | Price Changed | $899,900 | 0.0% | $673 / Sq Ft |
| 04/01/2022 04/01/22 | Pending | -- | -- | -- |
| 03/18/2022 03/18/22 | Price Changed | $899,900 | -10.0% | $673 / Sq Ft |
| 02/22/2022 02/22/22 | Price Changed | $1,000,000 | -30.8% | $747 / Sq Ft |
| 01/28/2022 01/28/22 | Price Changed | $1,445,040 | -10.0% | $1,080 / Sq Ft |
| 09/27/2021 09/27/21 | For Sale | $1,605,600 | 0.0% | $1,200 / Sq Ft |
| 11/28/2017 11/28/17 | Rented | $4,500 | +5.9% | -- |
| 11/28/2017 11/28/17 | Under Contract | -- | -- | -- |
| 10/10/2017 10/10/17 | Price Changed | $4,250 | -5.6% | $3 / Sq Ft |
| 07/31/2016 07/31/16 | Price Changed | $4,500 | +20.0% | $3 / Sq Ft |
| 05/04/2016 05/04/16 | Price Changed | $3,750 | -6.3% | $3 / Sq Ft |
| 04/13/2016 04/13/16 | Price Changed | $4,000 | -11.1% | $3 / Sq Ft |
| 10/06/2015 10/06/15 | Price Changed | $4,500 | +28.6% | $3 / Sq Ft |
| 09/23/2015 09/23/15 | Price Changed | $3,500 | -22.2% | $3 / Sq Ft |
| 09/17/2015 09/17/15 | Price Changed | $4,500 | +28.6% | $3 / Sq Ft |
| 06/19/2014 06/19/14 | For Rent | $3,500 | 0.0% | -- |
| 06/19/2014 06/19/14 | Off Market | $3,500 | -- | -- |
| 06/19/2014 06/19/14 | For Rent | $4,500 | 0.0% | -- |
| 05/26/2014 05/26/14 | Sold | $420,000 | -6.7% | $314 / Sq Ft |
| 04/08/2014 04/08/14 | Pending | -- | -- | -- |
| 04/02/2014 04/02/14 | Price Changed | $450,000 | -9.6% | $336 / Sq Ft |
| 03/25/2014 03/25/14 | Price Changed | $498,000 | -5.1% | $372 / Sq Ft |
| 03/13/2014 03/13/14 | For Sale | $525,000 | -- | $392 / Sq Ft |
Deed History
| Date | Type | Sale Price | Title Company |
|---|---|---|---|
| Interfamily Deed Transfer | -- | Greystone Title Agency Llc | |
| Warranty Deed | $420,000 | Greystone Title Agency Llc | |
| Special Warranty Deed | $325,000 | Equity Title Agency Inc | |
| Trustee Deed | $387,252 | Accommodation | |
| Special Warranty Deed | $614,472 | First American Title |
Mortgage History
| Date | Status | Loan Amount | Loan Type |
|---|---|---|---|
| Open | $294,000 | Adjustable Rate Mortgage/ARM | |
| Closed | $294,000 | Adjustable Rate Mortgage/ARM | |
| Previous Owner | $36,476 | Credit Line Revolving | |
| Previous Owner | $553,024 | New Conventional |
Similar Homes in Scottsdale, AZ
Source: Arizona Regional Multiple Listing Service (ARMLS)
MLS Number: 6857688
APN: 173-33-645
- 7151 E Rancho Vista Dr Unit 3001
- 7151 E Rancho Vista Dr Unit 3006
- 7151 E Rancho Vista Dr Unit 3010
- 7151 E Rancho Vista Dr Unit 1003
- 7151 E Rancho Vista Dr Unit 2006
- 7151 E Rancho Vista Dr Unit 2007
- 7151 E Rancho Vista Dr Unit 4001
- 7151 E Rancho Vista Dr Unit 5001
- 7147 E Rancho Vista Dr Unit 7004
- 7147 E Rancho Vista Dr Unit 4007
- 7147 E Rancho Vista Dr Unit 3010
- 7147 E Rancho Vista Dr Unit 6011
- 7157 E Rancho Vista Dr Unit 2005
- 7157 E Rancho Vista Dr Unit 3009
- 7157 E Rancho Vista Dr Unit 4001
- 7157 E Rancho Vista Dr Unit 3001
- 7157 E Rancho Vista Dr Unit 5003
- 7157 E Rancho Vista Dr Unit 2012
- 7157 E Rancho Vista Dr Unit 6011
- 7157 E Rancho Vista Dr Unit 5004
