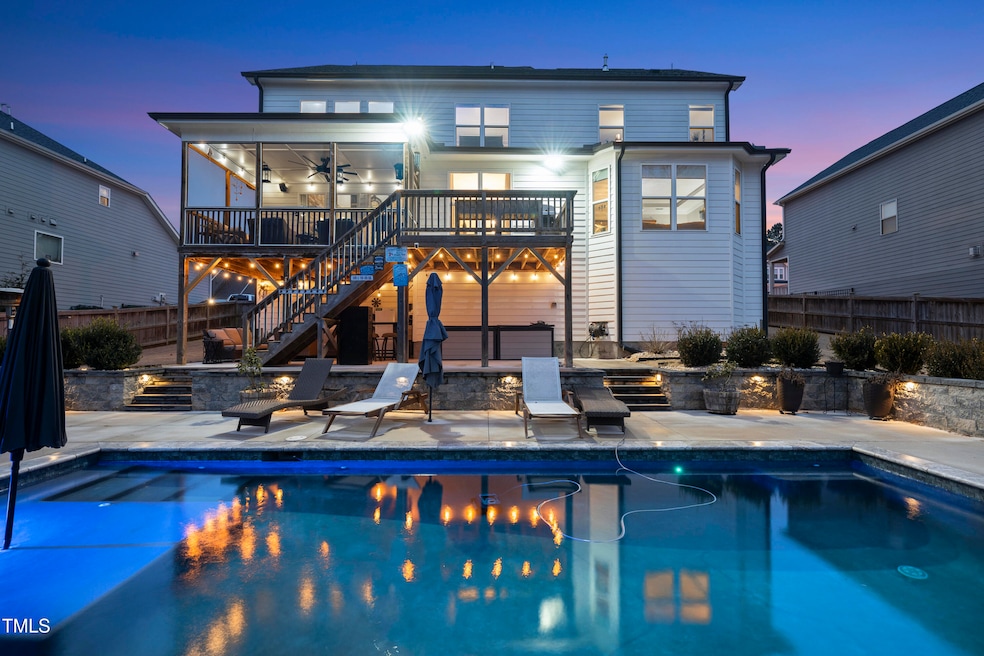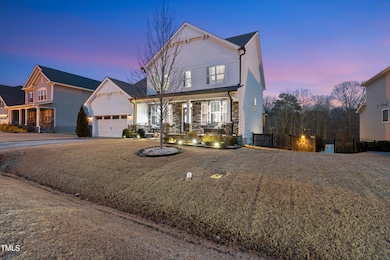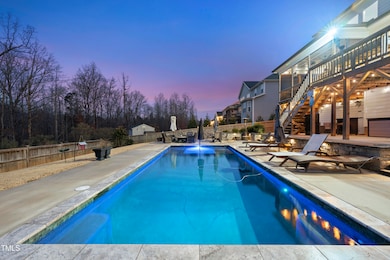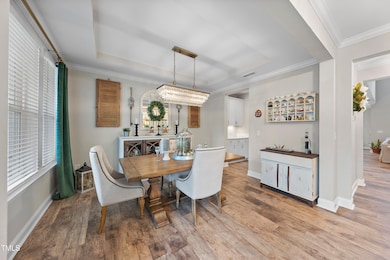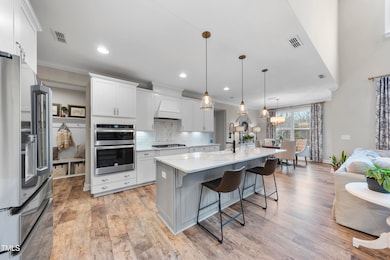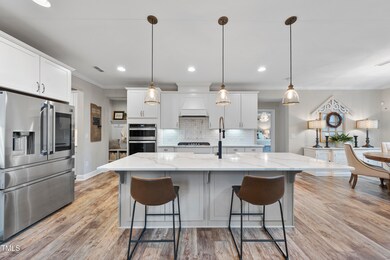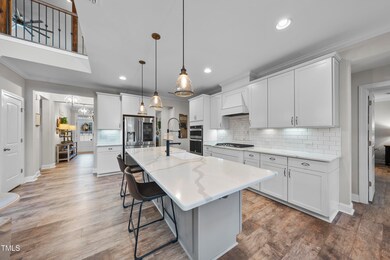
7152 Rex Rd Holly Springs, NC 27540
Highlights
- Heated In Ground Pool
- View of Trees or Woods
- ENERGY STAR Certified Homes
- Buckhorn Creek Elementary Rated A
- Open Floorplan
- Deck
About This Home
As of April 2025Stunning home with Gorgeous 14'x30' In-ground Heated Saltwater Concrete swimming pool with custom lights on a .36 acre privacy fenced lot that backs to trees. This One Of A Kind home is exactly what you have been looking for!! So many eye catching upgrades have been made inside and out!!! This fabulous property truly delivers on both Luxury and Style. Inside you will be pleased with the detailed custom updates of this open concept home with both the Primary Bedroom on Main as well as a Guest Bedroom with full bath and Formal Dining, Breakfast Room, Drop Zone, Laundry Room and Screened Porch plus Grilling Deck. The Gourmet Kitchen with gas cook-top faces a soaring 2-Story stone fireplace and gorgeous views of trees past the expansive backyard and pool. Some of the distinctive features include a custom sliding barn door, custom built-in entertainment center, custom primary closets, finished storage, garage storage and an encapsulated walk-in crawl space for more storage. The second floor features a large bonus room, 3 additional bedrooms all with walk-in closets and 2 more full baths. The outdoor entertaining areas really are the stars of the show! Enjoy time in the screened porch or hang out on the cozy patio beneath. Chill pool side on the reef tanning ledge in a pool lounger with umbrella to keep you cool. At dusk enjoy the various outdoor and pool lighting ambiance. The location of this property really can't be beat, less than 10 minutes to Holly Springs or Fuquay-Varina. Check out the amazing Virtual Tour!!!
Home Details
Home Type
- Single Family
Est. Annual Taxes
- $4,608
Year Built
- Built in 2019
Lot Details
- 0.36 Acre Lot
- Lot Dimensions are 85'x185'x85'x185'
- West Facing Home
- Wood Fence
- Rectangular Lot
- Back Yard Fenced
HOA Fees
- $85 Monthly HOA Fees
Parking
- 2 Car Attached Garage
- 2 Open Parking Spaces
Home Design
- Transitional Architecture
- Pillar, Post or Pier Foundation
- Architectural Shingle Roof
- Stone Veneer
Interior Spaces
- 3,572 Sq Ft Home
- 2-Story Property
- Open Floorplan
- Built-In Features
- Crown Molding
- Tray Ceiling
- Cathedral Ceiling
- Ceiling Fan
- Recessed Lighting
- Chandelier
- Gas Log Fireplace
- Entrance Foyer
- Family Room with Fireplace
- Breakfast Room
- Dining Room
- Bonus Room
- Screened Porch
- Storage
- Views of Woods
- Basement
- Crawl Space
- Pull Down Stairs to Attic
Kitchen
- Eat-In Kitchen
- Butlers Pantry
- Built-In Oven
- Gas Cooktop
- Range Hood
- Microwave
- Plumbed For Ice Maker
- Dishwasher
- Stainless Steel Appliances
- Kitchen Island
- Quartz Countertops
- Disposal
Flooring
- Carpet
- Ceramic Tile
- Luxury Vinyl Tile
Bedrooms and Bathrooms
- 5 Bedrooms
- Primary Bedroom on Main
- Dual Closets
- Walk-In Closet
- 4 Full Bathrooms
- Double Vanity
- Private Water Closet
- Separate Shower in Primary Bathroom
- Bathtub with Shower
- Walk-in Shower
Laundry
- Laundry Room
- Laundry on main level
Eco-Friendly Details
- Energy-Efficient Construction
- ENERGY STAR Certified Homes
Pool
- Heated In Ground Pool
- Saltwater Pool
Outdoor Features
- Deck
- Patio
- Exterior Lighting
Schools
- Rex Road Elementary School
- Holly Grove Middle School
- Fuquay Varina High School
Utilities
- Multiple cooling system units
- Forced Air Heating and Cooling System
- Heat Pump System
- Vented Exhaust Fan
- Tankless Water Heater
- Gas Water Heater
- Community Sewer or Septic
Listing and Financial Details
- Assessor Parcel Number 0637.04-94-2207 0450390
Community Details
Overview
- Association fees include trash
- Avocet HOA (Cas) Association, Phone Number (910) 295-3791
- Built by Beazer
- Avocet Subdivision, Abbey Floorplan
- Pond Year Round
Amenities
- Trash Chute
Recreation
- Community Playground
- Community Pool
- Trails
Map
Home Values in the Area
Average Home Value in this Area
Property History
| Date | Event | Price | Change | Sq Ft Price |
|---|---|---|---|---|
| 04/07/2025 04/07/25 | Sold | $851,000 | +6.4% | $238 / Sq Ft |
| 02/03/2025 02/03/25 | Pending | -- | -- | -- |
| 01/31/2025 01/31/25 | For Sale | $800,000 | -- | $224 / Sq Ft |
Tax History
| Year | Tax Paid | Tax Assessment Tax Assessment Total Assessment is a certain percentage of the fair market value that is determined by local assessors to be the total taxable value of land and additions on the property. | Land | Improvement |
|---|---|---|---|---|
| 2024 | $4,608 | $738,770 | $120,000 | $618,770 |
| 2023 | $3,660 | $466,784 | $55,000 | $411,784 |
| 2022 | $3,391 | $466,784 | $55,000 | $411,784 |
| 2021 | $3,106 | $439,113 | $55,000 | $384,113 |
| 2020 | $3,054 | $439,113 | $55,000 | $384,113 |
| 2019 | $1,134 | $138,800 | $45,000 | $93,800 |
| 2018 | $338 | $45,000 | $45,000 | $0 |
Mortgage History
| Date | Status | Loan Amount | Loan Type |
|---|---|---|---|
| Open | $765,900 | New Conventional | |
| Previous Owner | $433,300 | New Conventional | |
| Previous Owner | $452,754 | New Conventional |
Deed History
| Date | Type | Sale Price | Title Company |
|---|---|---|---|
| Warranty Deed | $851,000 | Heritage Title | |
| Special Warranty Deed | $477,000 | None Available |
Similar Homes in Holly Springs, NC
Source: Doorify MLS
MLS Number: 10073908
APN: 0637.04-94-2207-000
- 7104 Rex Rd
- 6925 Rex Rd
- 5621 Voorhees Ln
- 5521 Erinvale Ct
- 6901 Rex Rd
- 6932 Buckhorn Duncan Rd
- 0 Buckhorn Duncan Rd Unit 649042
- 6829 Sleeping Meadow Ln
- 101 Jewell Farm Ln
- 7400 Duncans Ridge Way
- 6712 Stepherly Way
- 6720 Fawn Hoof Trail
- 105 Smoky Emerald Way
- 216 Ocean Jasper Dr
- 201 Lingonberry Dr
- 112 Ava Ct
- 137 Tayberry Ct
- 105 Tayberry Ct
- 105 Mystic Quartz Ln
- 113 Cloud Berry Ln
