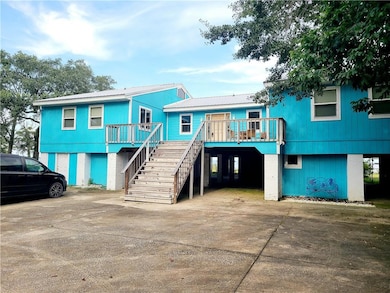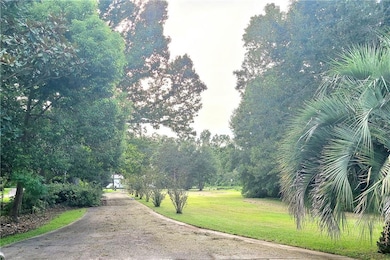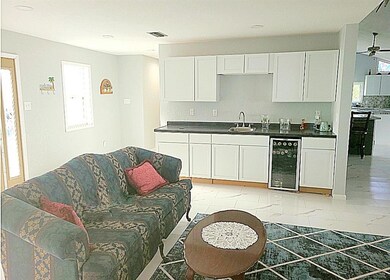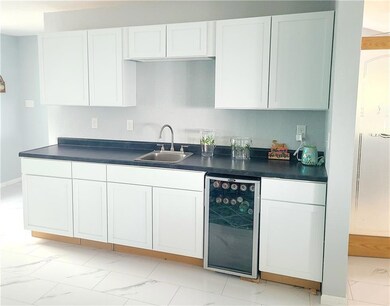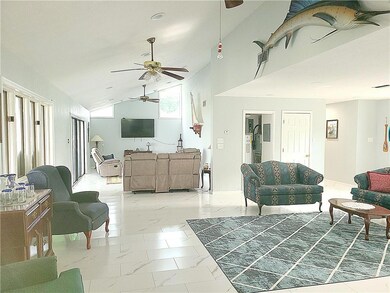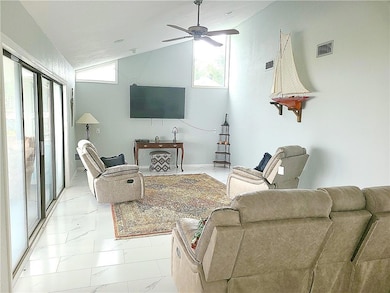
7153 Bay Rd Mobile, AL 36605
Bayside NeighborhoodEstimated payment $3,292/month
Highlights
- 100 Feet of Waterfront
- Sitting Area In Primary Bedroom
- Deck
- Pier
- 2.5 Acre Lot
- Vaulted Ceiling
About This Home
BACK ON THE MARKET DUE TO NO FAULT OF THE SELLER. Don't miss your opportunity to own this gorgeous waterfront property!! This stunner offers a fantastic view! All updates have been within the last 2 years. New completely renovated kitchen, all new floors, lighting, (2) AC systems, (2) new water heaters,
all new windows, the elevator has been serviced and repaired. New decking, Brand new Pier leading out into the water... and so much more!!! This home now offers 3 larger sized bedrooms and 6 full bathrooms!! The seller has offered furnishings to stay with the home if necessary which includes all kitchen appliances as well as the washer/dryer. Property can go FHA . Come see this fantastic home and all it has to offer!!
Home Details
Home Type
- Single Family
Est. Annual Taxes
- $4,135
Year Built
- Built in 1986 | Remodeled
Lot Details
- 2.5 Acre Lot
- 100 Feet of Waterfront
Home Design
- Beach House
- Pillar, Post or Pier Foundation
- Metal Roof
- Wood Siding
Interior Spaces
- 2,812 Sq Ft Home
- 2-Story Property
- Wet Bar
- Rear Stairs
- Vaulted Ceiling
- Sun or Florida Room
- Ceramic Tile Flooring
- Water Views
- Laundry on main level
Kitchen
- Open to Family Room
- Walk-In Pantry
- Dishwasher
- White Kitchen Cabinets
Bedrooms and Bathrooms
- Sitting Area In Primary Bedroom
- 3 Main Level Bedrooms
- Primary Bedroom on Main
- Split Bedroom Floorplan
Home Security
- Security Lights
- Storm Windows
- Fire and Smoke Detector
Parking
- Drive Under Main Level
- Driveway
Outdoor Features
- Pier
- Deck
- Glass Enclosed
- Outdoor Storage
Schools
- Hollingers Island Elementary School
- Katherine H Hankins Middle School
- Theodore High School
Utilities
- Multiple cooling system units
- Heating Available
- 220 Volts
- Cable TV Available
Additional Features
- Accessible Elevator Installed
- Property is near shops
Listing and Financial Details
- Tax Lot 4
- Assessor Parcel Number 3901010006040
Community Details
Recreation
- Community Playground
Additional Features
- Bay Div Of Hollingers Island Subdivision
- Restaurant
Map
Home Values in the Area
Average Home Value in this Area
Tax History
| Year | Tax Paid | Tax Assessment Tax Assessment Total Assessment is a certain percentage of the fair market value that is determined by local assessors to be the total taxable value of land and additions on the property. | Land | Improvement |
|---|---|---|---|---|
| 2024 | $4,201 | $86,620 | $34,980 | $51,640 |
| 2023 | $4,051 | $83,520 | $37,880 | $45,640 |
| 2022 | $4,110 | $84,740 | $37,880 | $46,860 |
| 2021 | $1,764 | $42,980 | $18,940 | $24,040 |
| 2020 | $1,777 | $43,280 | $18,940 | $24,340 |
| 2019 | $1,519 | $37,140 | $0 | $0 |
| 2018 | $1,528 | $37,360 | $0 | $0 |
| 2017 | $1,140 | $28,120 | $0 | $0 |
| 2016 | $1,380 | $33,840 | $0 | $0 |
| 2013 | $1,194 | $29,000 | $0 | $0 |
Property History
| Date | Event | Price | Change | Sq Ft Price |
|---|---|---|---|---|
| 04/08/2025 04/08/25 | Pending | -- | -- | -- |
| 02/21/2025 02/21/25 | For Sale | $529,000 | 0.0% | $188 / Sq Ft |
| 11/17/2024 11/17/24 | Pending | -- | -- | -- |
| 08/01/2024 08/01/24 | Price Changed | $529,000 | -3.7% | $188 / Sq Ft |
| 05/27/2024 05/27/24 | For Sale | $549,569 | -- | $195 / Sq Ft |
Deed History
| Date | Type | Sale Price | Title Company |
|---|---|---|---|
| Warranty Deed | $360,000 | Crane Legal Pc | |
| Interfamily Deed Transfer | -- | None Available |
Similar Homes in Mobile, AL
Source: Gulf Coast MLS (Mobile Area Association of REALTORS®)
MLS Number: 7392449
APN: 39-01-01-0-006-040
- 7252 Bay Rd
- 2221 Tulipwood Dr
- 0 San Marino Dr Unit 7444734
- #0 Dauphin Island Pkwy
- 11541 Dauphin Island Pkwy Unit 245
- 11541 Dauphin Island Pkwy Unit 88
- 11541 Dauphin Island Pkwy Unit 129
- 11541 Dauphin Island Pkwy Unit 107
- 11541 Dauphin Island Pkwy Unit 65
- 0 Dauphin Island Pkwy
- 6145 Bayou Rd
- 6035 Bayou Rd
- 6644 Viking Way
- 8415 Carlyle Dr Unit 1
- 2904 Riverview Pointe Dr S
- 4620 Dauphin Island Pkwy
- 0 Carlyle Dr
- 4517 Dauphin Island Pkwy
- 1520 Alba Ave
- 4451 Dauphin Island Pkwy

