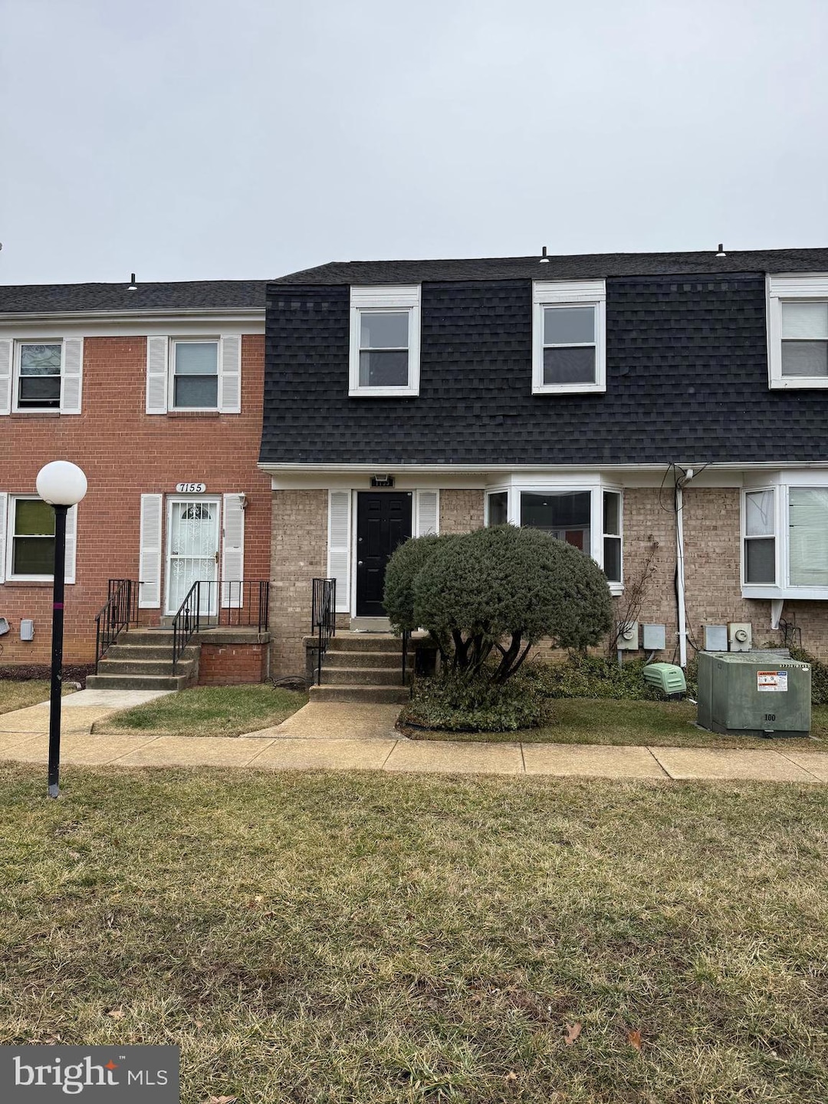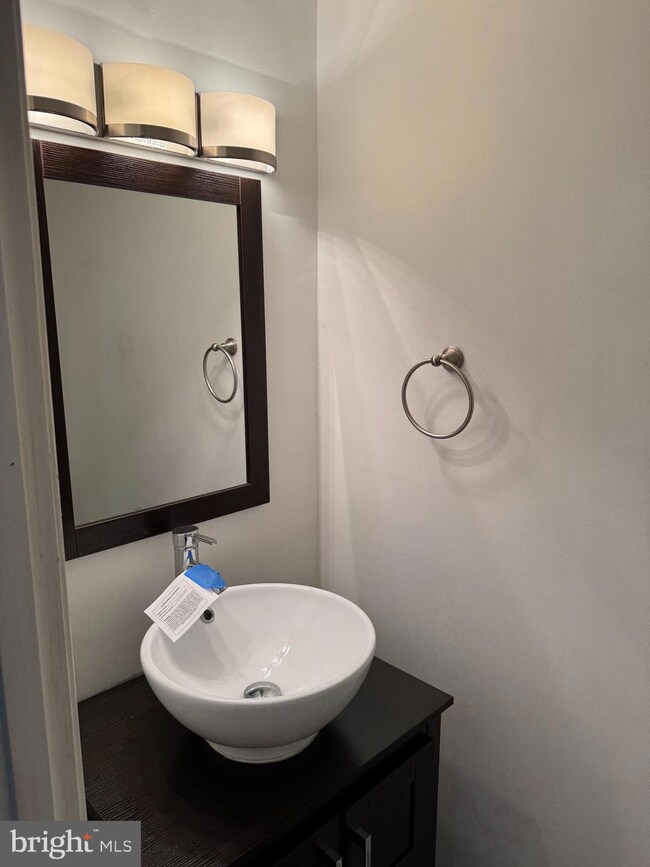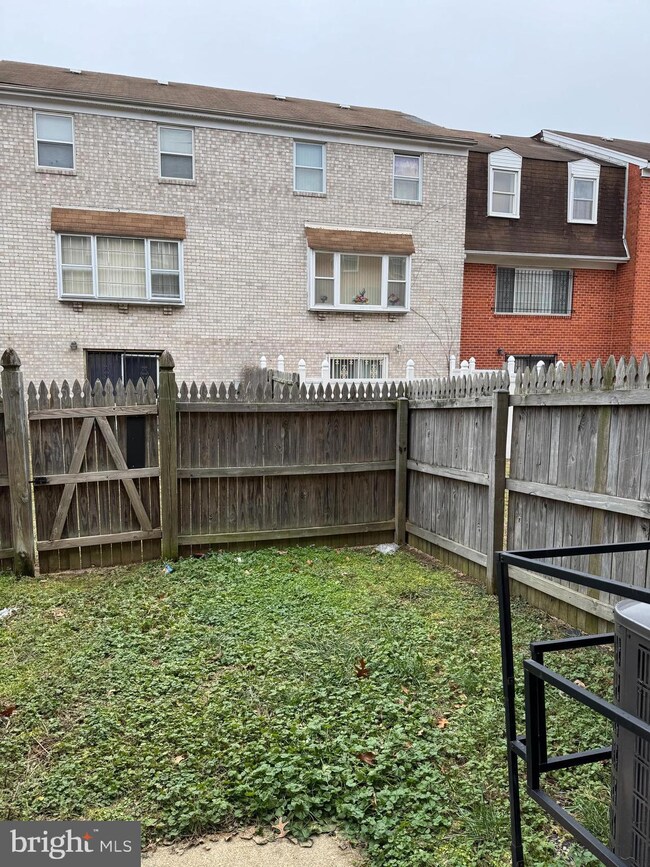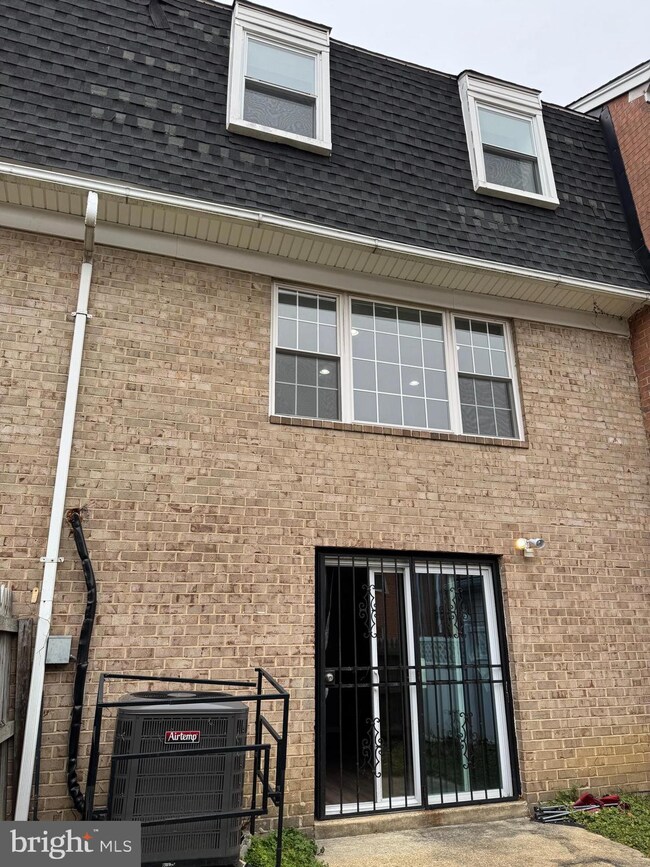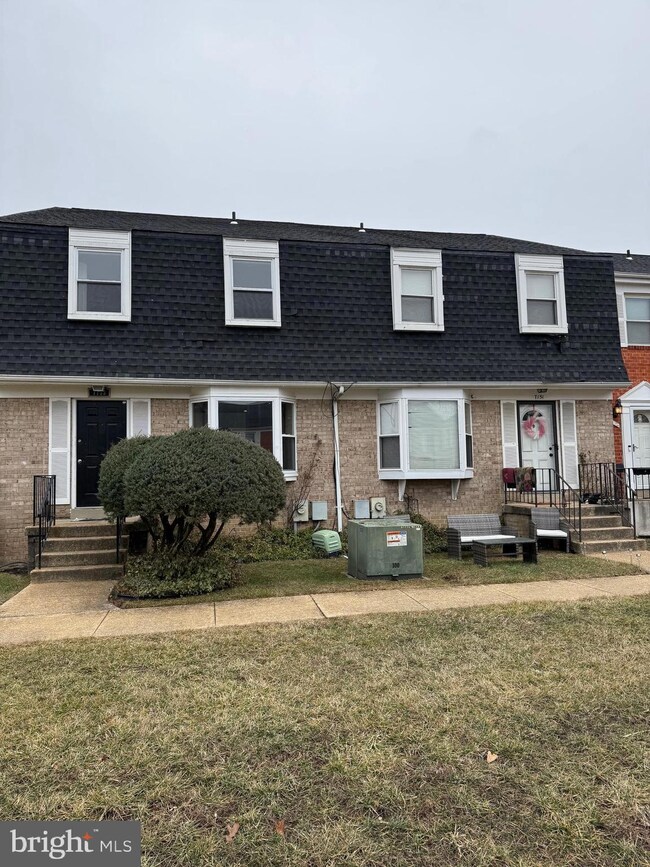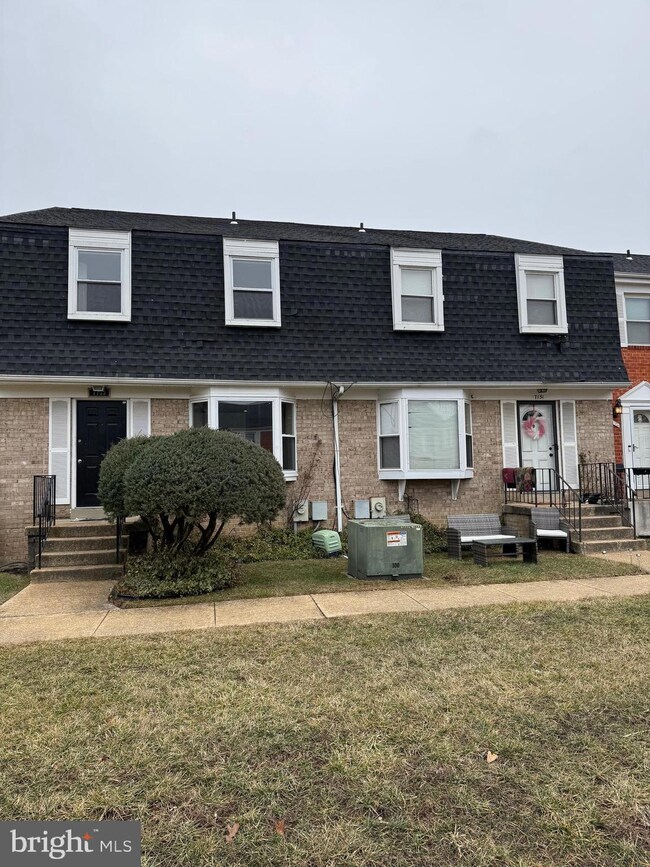7153 Cross St District Heights, MD 20747
Highlights
- Contemporary Architecture
- Garden View
- Central Heating and Cooling System
- Engineered Wood Flooring
- Programmable Thermostat
- Property is in excellent condition
About This Home
As of April 2025You don't want to miss seeing this beautifully renovated 3-level townhome condo in its prime location!
This stunning 3-bedroom, 2.5-bathroom townhome-style condo has been thoughtfully updated to blend modern style with everyday comfort.
Step inside to a bright, inviting foyer and dining area featuring high-end vinyl flooring that seamlessly flows into the spacious living room for a sleek, contemporary look. The beautifully updated kitchen boasts stainless steel appliances, granite countertops, recessed lighting, and freshly painted walls—a perfect space for cooking and entertaining.
Upstairs, you'll find three generously sized bedrooms with plush, upgraded carpeting, including a primary suite with a private full bath. The fully finished basement adds even more living space—ideal for a recreation room, home office, or guest suite.
Enjoy outdoor living in the fenced backyard, which is perfect for relaxation or entertainment.
? Prime Location! Just minutes from shops, restaurants, and the Beltway for easy commuting!
?? Financing: VA & Conventional Loans Only.
Property Details
Home Type
- Condominium
Est. Annual Taxes
- $2,843
Year Built
- Built in 1983
Lot Details
- Property is in excellent condition
HOA Fees
- $450 Monthly HOA Fees
Home Design
- Contemporary Architecture
- Brick Exterior Construction
- Shingle Roof
Interior Spaces
- 1,932 Sq Ft Home
- Property has 2 Levels
- Garden Views
- Washer and Dryer Hookup
Flooring
- Engineered Wood
- Carpet
- Ceramic Tile
- Luxury Vinyl Plank Tile
Bedrooms and Bathrooms
- 3 Bedrooms
Finished Basement
- Heated Basement
- Walk-Out Basement
- Connecting Stairway
- Interior and Exterior Basement Entry
- Laundry in Basement
- Natural lighting in basement
Parking
- 2 Open Parking Spaces
- 2 Parking Spaces
- Lighted Parking
- On-Street Parking
- Parking Lot
- Parking Permit Included
- 2 Assigned Parking Spaces
Schools
- Andrew Jackson Academy Middle School
- Dr. Henry A. Wise High School
Utilities
- Central Heating and Cooling System
- Programmable Thermostat
- Natural Gas Water Heater
Listing and Financial Details
- Assessor Parcel Number 17060439695
Community Details
Overview
- Association fees include water, trash
- Low-Rise Condominium
- Forest Spring Association Condos
- Forest Spring Condo Community
- District Heights Subdivision
Pet Policy
- Pets allowed on a case-by-case basis
Map
Home Values in the Area
Average Home Value in this Area
Property History
| Date | Event | Price | Change | Sq Ft Price |
|---|---|---|---|---|
| 04/14/2025 04/14/25 | Sold | $275,000 | +2.2% | $142 / Sq Ft |
| 02/12/2025 02/12/25 | For Sale | $269,000 | +27.5% | $139 / Sq Ft |
| 11/17/2017 11/17/17 | Sold | $210,900 | -6.3% | $109 / Sq Ft |
| 11/03/2017 11/03/17 | Pending | -- | -- | -- |
| 10/26/2017 10/26/17 | Price Changed | $224,999 | 0.0% | $116 / Sq Ft |
| 10/26/2017 10/26/17 | For Sale | $224,999 | -4.3% | $116 / Sq Ft |
| 09/18/2017 09/18/17 | Pending | -- | -- | -- |
| 09/08/2017 09/08/17 | For Sale | $234,999 | 0.0% | $122 / Sq Ft |
| 09/03/2017 09/03/17 | Pending | -- | -- | -- |
| 08/23/2017 08/23/17 | For Sale | $234,999 | -- | $122 / Sq Ft |
Tax History
| Year | Tax Paid | Tax Assessment Tax Assessment Total Assessment is a certain percentage of the fair market value that is determined by local assessors to be the total taxable value of land and additions on the property. | Land | Improvement |
|---|---|---|---|---|
| 2024 | $3,613 | $236,333 | $0 | $0 |
| 2023 | $2,524 | $227,000 | $68,100 | $158,900 |
| 2022 | $2,054 | $184,667 | $0 | $0 |
| 2021 | $2,844 | $142,333 | $0 | $0 |
| 2020 | $1,586 | $100,000 | $30,000 | $70,000 |
| 2019 | $1,432 | $100,000 | $30,000 | $70,000 |
| 2018 | $1,586 | $100,000 | $30,000 | $70,000 |
| 2017 | $1,487 | $100,000 | $0 | $0 |
| 2016 | -- | $93,333 | $0 | $0 |
| 2015 | $2,076 | $86,667 | $0 | $0 |
| 2014 | $2,076 | $80,000 | $0 | $0 |
Mortgage History
| Date | Status | Loan Amount | Loan Type |
|---|---|---|---|
| Open | $205,000 | New Conventional | |
| Previous Owner | $205,000 | New Conventional | |
| Previous Owner | $121,000 | New Conventional | |
| Previous Owner | $20,000 | Stand Alone Second |
Deed History
| Date | Type | Sale Price | Title Company |
|---|---|---|---|
| Deed | $145,500 | Allied Title | |
| Deed | $65,000 | Universal Title | |
| Interfamily Deed Transfer | -- | Presidential Title Inc |
Source: Bright MLS
MLS Number: MDPG2141506
APN: 06-0439695
- 7153 Donnell Place Unit A
- 7145 Donnell Place Unit C
- 7125 Donnell Place Unit 7125 C4
- 7107 Donnell Place Unit B1
- 7105 Donnell Place Unit D4
- 7268 Donnell Place Unit A5
- 3213 Maygreen Ave
- 7328 Donnell Place Unit C
- 7330 Donnell Place Unit B8
- 7326 Donnell Place Unit D
- 3113 Lakehurst Ave
- 7212 Donnell Place Unit D5
- 7208 Donnell Place Unit D
- 7316 Donnell Place Unit D2
- 3015 Kirtland Ave
- 3517 Pumphrey Dr
- 7202 Donnell Place Unit D-3
- 7176 Donnell Place Unit D8
- 7102 Mount Forest Terrace
- 7306 Leona St
