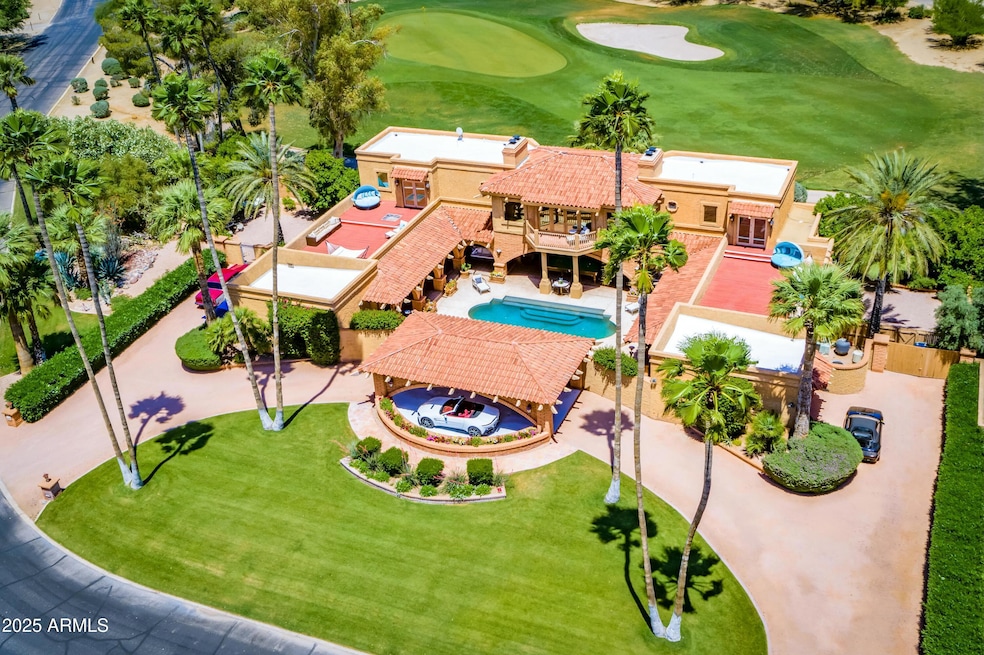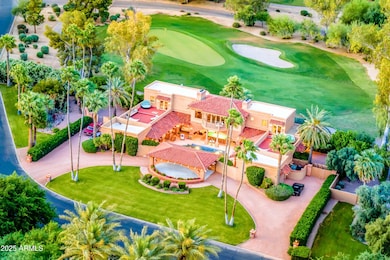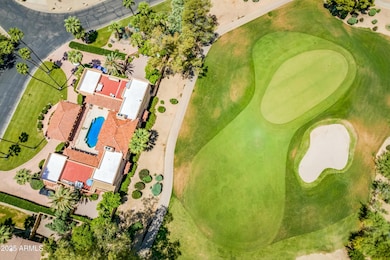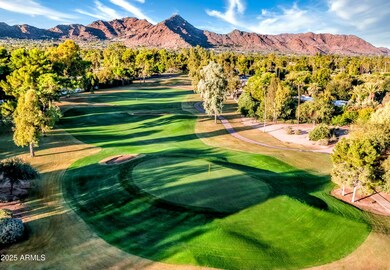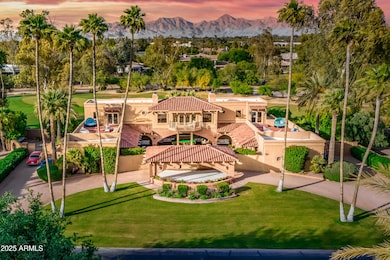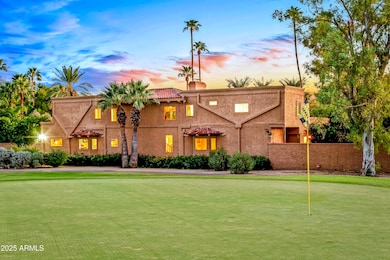
7155 E Oakmont Dr Paradise Valley, AZ 85253
Paradise Valley NeighborhoodEstimated payment $47,871/month
Highlights
- Golf Course Community
- Heated Spa
- Vaulted Ceiling
- Cherokee Elementary School Rated A
- 1 Acre Lot
- 1 Fireplace
About This Home
The most private home in PARADISE VALLEY with corner golf course and mountain view living located on the Par-3 golf green of the championship JW Marriott/Ritz Carlton Course with owner controlled night-light. Top 1% Airbnb Luxe rents for $50K+ a month to A-list celebrities. This is a once in a lifetime lot and home that provides the ultimate privacy of any golf course property. Massive interior courtyard featuring a sparkling Mediterranean pool, outdoor shower, and cozy fireplace—perfect for al fresco dining and year-round outdoor living. This secluded oasis offers seamless indoor-outdoor flow, with multiple French doors leading to the main home and expansive covered patios. Each of the five en-suite bedrooms boasts its own private patio or garden space, ensuring tranquility and privacy! For the following reasons, this home is superior to the house down the street that recently sold for $8.5 million in December 2024 (before the L.A. wildfires). First, this home is located on a corner lot. Second, this home is located on a golf green lot. Third, this home has panoramic 360-degree mountain views of both Mummy Mountain and the McDowell Mountain Range. Fourth, this home has owner-controlled flood lighting for a five-star championship golf course's golf green. Rarity is what drives price, and less than 0.1% of golf course homes are corner golf green homes like this one. You can build infinitely large square footage and infinitely high ceilings, but you cannot build this lot again, and location is the only rule of real estate that matters. This is the reason why a vacant 1-acre lot (without any home on it) has already sold in Paradise Valley in the past two years for $7.1M. To top it off, this blissful zen home is the perfect home for private indoor-outdoor living. The 5,513 sq ft interior under-air residence nearly doubles to 10,103 sq ft of total indoor-outdoor private living space, including three courtyards, two rooftop terraces, and a castle-style balcony towering over the center courtyard and fully automated Grecian walk-in heated pool. The fully-walled central interior courtyard, surrounded by 30+ mature trees, is a spa-like ultra-luxury retreat, with a Grecian pool, outdoor shower, authentic Finnish sauna, and walled and shaded Arizona room with an entertainment system and a 7-person jacuzzi. Renting for $51k per month to A-list celebrities, this ethereal home has simultaneously earned on Airbnb four objective, system-generated awards, including the highest possible Top 1% award, Guest Favorite award, Gold Badge award, and the coveted Luxe Status award. This palatial Santa Barbara-style estate was regally remodeled, including Wolf and Thermador appliances and the highest-quality finishes throughout - a true architectural old-world masterpiece on a "one-of-one" lot that has been frame-up remodeled in the past two decades by prior owners
Home Details
Home Type
- Single Family
Est. Annual Taxes
- $5,391
Year Built
- Built in 1977
Lot Details
- 1 Acre Lot
- Block Wall Fence
- Front and Back Yard Sprinklers
- Sprinklers on Timer
- Grass Covered Lot
HOA Fees
- $71 Monthly HOA Fees
Parking
- 2 Car Garage
- 2 Carport Spaces
Home Design
- Wood Frame Construction
- Tile Roof
- Stucco
Interior Spaces
- 5,083 Sq Ft Home
- 1-Story Property
- Vaulted Ceiling
- 1 Fireplace
- Tile Flooring
Kitchen
- Eat-In Kitchen
- Breakfast Bar
- Built-In Microwave
- Kitchen Island
- Granite Countertops
Bedrooms and Bathrooms
- 5 Bedrooms
- 4.5 Bathrooms
- Dual Vanity Sinks in Primary Bathroom
Pool
- Heated Spa
- Heated Pool
- Above Ground Spa
Schools
- Cherokee Elementary School
- Cocopah Middle School
- Chaparral High School
Utilities
- Cooling Available
- Heating Available
Listing and Financial Details
- Tax Lot 96
- Assessor Parcel Number 174-36-090
Community Details
Overview
- Association fees include ground maintenance
- Camelback Country Cl Association, Phone Number (602) 433-0331
- Built by Custom
- Camelback Country Club Estates 4 Subdivision
Recreation
- Golf Course Community
Map
Home Values in the Area
Average Home Value in this Area
Tax History
| Year | Tax Paid | Tax Assessment Tax Assessment Total Assessment is a certain percentage of the fair market value that is determined by local assessors to be the total taxable value of land and additions on the property. | Land | Improvement |
|---|---|---|---|---|
| 2025 | $5,391 | $91,703 | -- | -- |
| 2024 | $5,317 | $87,336 | -- | -- |
| 2023 | $5,317 | $188,470 | $37,690 | $150,780 |
| 2022 | $4,500 | $140,860 | $28,170 | $112,690 |
| 2021 | $4,822 | $101,200 | $20,240 | $80,960 |
| 2020 | $4,787 | $101,200 | $20,240 | $80,960 |
| 2019 | $4,726 | $104,630 | $20,920 | $83,710 |
| 2018 | $4,529 | $103,900 | $20,780 | $83,120 |
| 2017 | $4,327 | $91,870 | $18,370 | $73,500 |
| 2016 | $4,224 | $84,020 | $16,800 | $67,220 |
| 2015 | $3,977 | $80,020 | $16,000 | $64,020 |
Property History
| Date | Event | Price | Change | Sq Ft Price |
|---|---|---|---|---|
| 02/07/2025 02/07/25 | For Sale | $8,500,000 | 0.0% | $1,672 / Sq Ft |
| 07/10/2024 07/10/24 | Price Changed | $49,000 | +28.9% | $10 / Sq Ft |
| 05/02/2024 05/02/24 | Price Changed | $38,000 | +35.7% | $7 / Sq Ft |
| 04/18/2024 04/18/24 | For Rent | $28,000 | 0.0% | -- |
| 04/10/2017 04/10/17 | Sold | $1,012,000 | 0.0% | $230 / Sq Ft |
| 03/26/2017 03/26/17 | Off Market | $1,012,000 | -- | -- |
| 03/12/2017 03/12/17 | Pending | -- | -- | -- |
| 03/01/2017 03/01/17 | Price Changed | $1,079,000 | -1.8% | $245 / Sq Ft |
| 01/13/2017 01/13/17 | Price Changed | $1,099,000 | -8.0% | $250 / Sq Ft |
| 03/29/2016 03/29/16 | For Sale | $1,195,000 | -0.3% | $272 / Sq Ft |
| 01/08/2016 01/08/16 | Sold | $1,198,980 | 0.0% | $272 / Sq Ft |
| 10/25/2015 10/25/15 | Pending | -- | -- | -- |
| 10/19/2015 10/19/15 | Price Changed | $1,198,980 | -13.7% | $272 / Sq Ft |
| 06/29/2015 06/29/15 | For Sale | $1,390,000 | -- | $316 / Sq Ft |
Deed History
| Date | Type | Sale Price | Title Company |
|---|---|---|---|
| Warranty Deed | -- | -- | |
| Interfamily Deed Transfer | -- | None Available | |
| Warranty Deed | $1,012,000 | Greystone Title Agency Llc | |
| Warranty Deed | $1,198,980 | Greystone Title Agency Llc | |
| Interfamily Deed Transfer | -- | None Available | |
| Joint Tenancy Deed | $850,000 | Old Republic Title Agency | |
| Joint Tenancy Deed | $450,000 | Lawyers Title |
Mortgage History
| Date | Status | Loan Amount | Loan Type |
|---|---|---|---|
| Previous Owner | $799,000 | New Conventional | |
| Previous Owner | $798,000 | New Conventional | |
| Previous Owner | $9,410,800 | New Conventional | |
| Previous Owner | $900,000 | New Conventional | |
| Previous Owner | $1,143,750 | New Conventional | |
| Previous Owner | $732,400 | New Conventional | |
| Previous Owner | $258,850 | Credit Line Revolving | |
| Previous Owner | $738,248 | New Conventional | |
| Previous Owner | $876,500 | Unknown | |
| Previous Owner | $300,000 | Credit Line Revolving | |
| Previous Owner | $200,000 | Credit Line Revolving | |
| Previous Owner | $595,000 | New Conventional | |
| Previous Owner | $337,500 | New Conventional | |
| Closed | $170,000 | No Value Available |
Similar Homes in the area
Source: Arizona Regional Multiple Listing Service (ARMLS)
MLS Number: 6817605
APN: 174-36-090
- 8436 N Golf Dr
- 8306 N Merion Way
- 6800 E Caballo Dr
- 8336 N 72nd Place
- 7278 E Echo Ln
- 7282 E Del Acero Dr
- 7318 E Woodsage Ln
- 8724 N 68th St
- 7296 E San Alfredo Dr
- 7356 E Vaquero Dr
- 8760 N 73rd Way
- 7281 E Royal Palm Rd
- 7305 E Royal Palm Rd
- 7141 E Ironwood Dr
- 7258 E Loma Ln
- 6126 E Maverick Rd
- 6633 E Horseshoe Rd
- 8541 N Farview Dr
- 8649 N Willowrain Ct
- 7272 E Gainey Ranch Rd Unit 48
