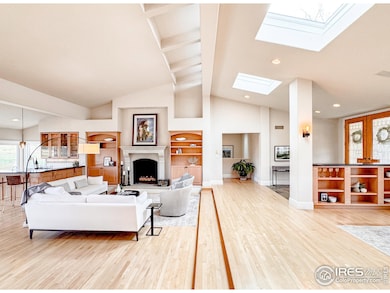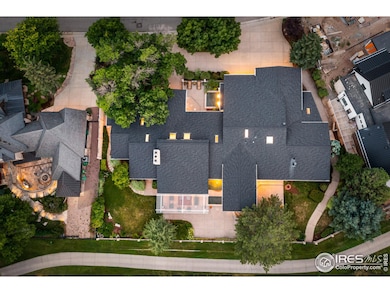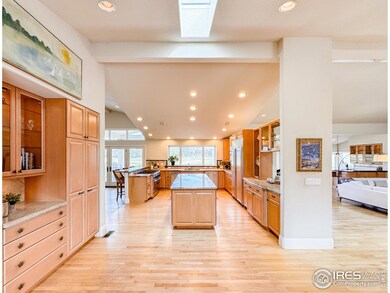
7155 Rustic Trail Boulder, CO 80301
Gunbarrel NeighborhoodEstimated payment $25,447/month
Highlights
- Water Views
- On Golf Course
- Sauna
- Heatherwood Elementary School Rated A-
- Spa
- Two Primary Bedrooms
About This Home
Discover this stunning Boulder Country Club home with breathtaking views of Longs Peak and the foothills, backing to the golf course. Enjoy the tranquility of a tropical waterfalls and a peaceful reflecting pool. With 5,300 square feet of refreshed interior main-floor living, high ceilings, and abundant natural light, this home offers the perfect blend of comfort and style. The great room with a custom fireplace and bar flows seamlessly to outdoor patios for ideal indoor-outdoor living. The gourmet kitchen features a Thermador 8-burner range, granite countertops, and ample storage. The main level includes a luxurious owner's suite with private seating area, secondary master suite, and dual office space. The home also features a grand crafting room that can be modified into additional bedrooms and bathrooms - see plans attached by Whitten Design Group. The lower level boasts a rec room, two large bedrooms, a bath with a sauna, and flexible space for guests, storage or a wine cellar. The oversized finished garage, with new epoxy flooring, offers built-in storage and golf cart garage. Don't miss out on one of the most premier lots, with unobstructed views of the Rockies. Home is where the story begins.
Home Details
Home Type
- Single Family
Est. Annual Taxes
- $17,397
Year Built
- Built in 1972
Lot Details
- 0.44 Acre Lot
- On Golf Course
- Southern Exposure
- Fenced
- Level Lot
- Property is zoned RR
Parking
- 4 Car Attached Garage
- Garage Door Opener
Property Views
- Water
- Mountain
Home Design
- Patio Home
- Composition Roof
- Stucco
Interior Spaces
- 7,744 Sq Ft Home
- 1-Story Property
- Open Floorplan
- Wet Bar
- Bar Fridge
- Crown Molding
- Cathedral Ceiling
- Ceiling Fan
- Skylights
- Multiple Fireplaces
- Includes Fireplace Accessories
- Gas Log Fireplace
- Double Pane Windows
- Window Treatments
- Bay Window
- Wood Frame Window
- French Doors
- Great Room with Fireplace
- Living Room with Fireplace
- Dining Room
- Recreation Room with Fireplace
- Sun or Florida Room
- Sauna
Kitchen
- Eat-In Kitchen
- Gas Oven or Range
- Self-Cleaning Oven
- Microwave
- Dishwasher
- Kitchen Island
- Trash Compactor
- Disposal
Flooring
- Wood
- Carpet
Bedrooms and Bathrooms
- 4 Bedrooms
- Fireplace in Primary Bedroom
- Double Master Bedroom
- Walk-In Closet
- Primary bathroom on main floor
- Spa Bath
Laundry
- Dryer
- Washer
- Sink Near Laundry
Outdoor Features
- Spa
- River Nearby
- Deck
- Enclosed patio or porch
- Waterfall on Lot
- Separate Outdoor Workshop
- Outdoor Gas Grill
Schools
- Heatherwood Elementary School
- Platt Middle School
- Fairview High School
Utilities
- Forced Air Zoned Heating and Cooling System
- Radiant Heating System
- High Speed Internet
- Cable TV Available
Additional Features
- Accessible Hallway
- Property is near a golf course
Listing and Financial Details
- Assessor Parcel Number R0038199
Community Details
Overview
- No Home Owners Association
- Island Greens Subdivision
Amenities
- Sauna
Map
Home Values in the Area
Average Home Value in this Area
Tax History
| Year | Tax Paid | Tax Assessment Tax Assessment Total Assessment is a certain percentage of the fair market value that is determined by local assessors to be the total taxable value of land and additions on the property. | Land | Improvement |
|---|---|---|---|---|
| 2024 | $17,110 | $195,479 | $54,055 | $141,424 |
| 2023 | $17,110 | $195,479 | $57,741 | $141,424 |
| 2022 | $13,478 | $145,616 | $42,471 | $103,145 |
| 2021 | $12,849 | $149,807 | $43,694 | $106,113 |
| 2020 | $10,097 | $117,975 | $37,323 | $80,652 |
| 2019 | $9,947 | $117,975 | $37,323 | $80,652 |
| 2018 | $9,800 | $115,200 | $31,896 | $83,304 |
| 2017 | $9,507 | $142,413 | $35,263 | $107,150 |
| 2016 | $10,640 | $117,450 | $28,815 | $88,635 |
| 2015 | $10,101 | $95,520 | $47,760 | $47,760 |
| 2014 | $8,499 | $95,520 | $47,760 | $47,760 |
Property History
| Date | Event | Price | Change | Sq Ft Price |
|---|---|---|---|---|
| 04/01/2025 04/01/25 | For Sale | $4,299,500 | -- | $555 / Sq Ft |
Deed History
| Date | Type | Sale Price | Title Company |
|---|---|---|---|
| Interfamily Deed Transfer | -- | -- | |
| Warranty Deed | $869,000 | -- | |
| Joint Tenancy Deed | $545,000 | -- | |
| Warranty Deed | $360,000 | -- |
Mortgage History
| Date | Status | Loan Amount | Loan Type |
|---|---|---|---|
| Open | $353,500 | Construction | |
| Open | $1,845,000 | New Conventional | |
| Closed | $450,000 | Credit Line Revolving | |
| Closed | $1,500,000 | Unknown | |
| Closed | $200,000 | Credit Line Revolving | |
| Closed | $1,456,000 | Negative Amortization | |
| Closed | $1,350,000 | Unknown | |
| Closed | $150,000 | Credit Line Revolving | |
| Closed | $600,000 | Construction | |
| Closed | $300,000 | Stand Alone Second | |
| Closed | $825,000 | No Value Available | |
| Closed | $651,750 | Balloon | |
| Previous Owner | $408,000 | Unknown | |
| Previous Owner | $420,000 | No Value Available |
Similar Homes in Boulder, CO
Source: IRES MLS
MLS Number: 1029574
APN: 1463123-11-020
- 7034 Indian Peaks Trail
- 4749 Old Post Ct
- 7035 Rustic Trail
- 7323 Old Post Rd
- 4862 Silver Sage Ct
- 7087 Indian Peaks Trail
- 7076 Indian Peaks Trail
- 4803 Briar Ridge Ct
- 7088 Indian Peaks Trail
- 4505 Carter Trail
- 4788 Briar Ridge Trail
- 4557 Tanglewood Trail
- 6825 Bugle Ct
- 4866 Brandon Creek Dr
- 7243 Siena Way Unit E
- 7264 Siena Way Unit C
- 7100 Cedarwood Cir
- 4828 Twin Lakes Rd Unit 6
- 4996 Clubhouse Cir
- 4667 Ashfield Dr






