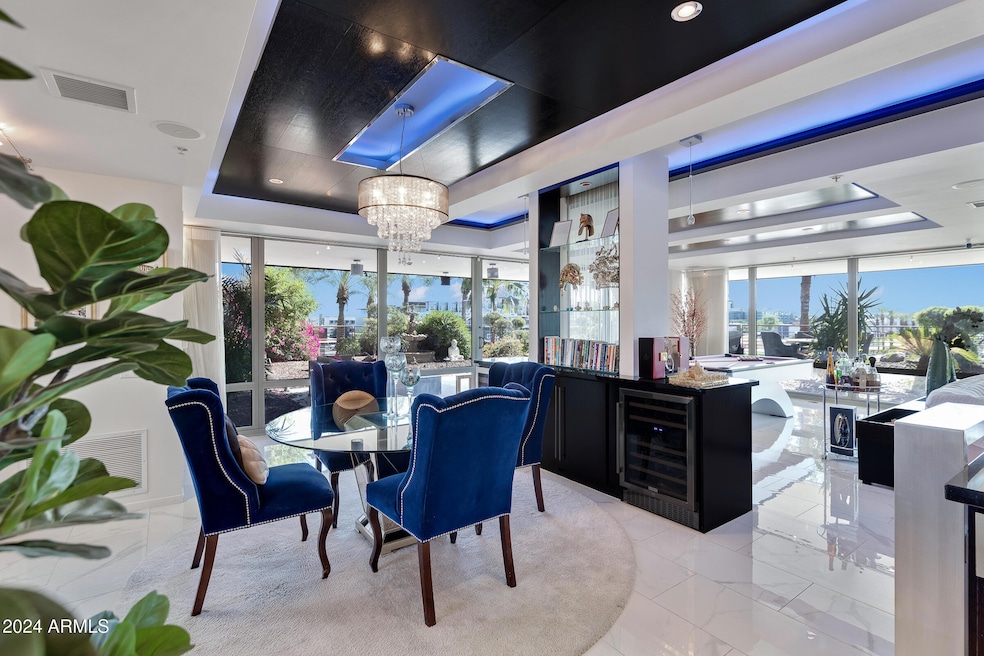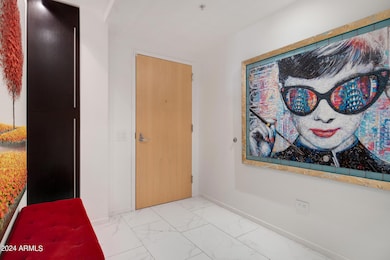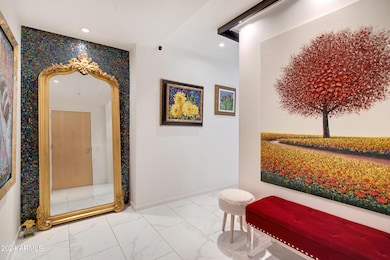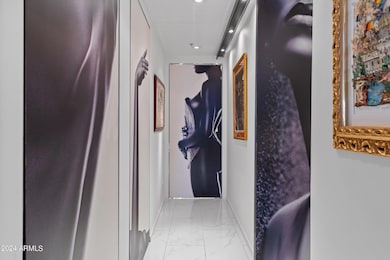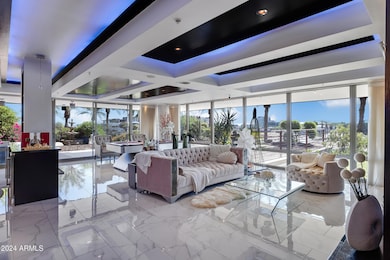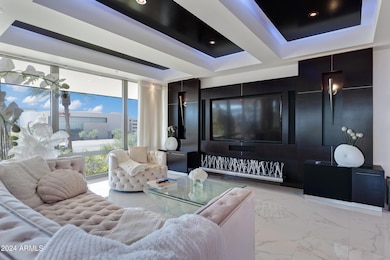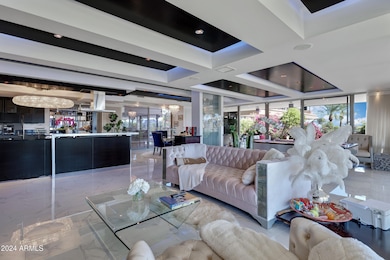
Camelview Village 7157 E Rancho Vista Dr Unit 3006 Scottsdale, AZ 85251
Indian Bend NeighborhoodEstimated payment $14,544/month
Highlights
- Concierge
- Fitness Center
- City Lights View
- Kiva Elementary School Rated A
- Gated Parking
- Clubhouse
About This Home
Discover the pinnacle of high-end living in this exquisitely crafted condo, where every detail has been thoughtfully curated for sophistication and style. From sleek white Italian flooring to artistic custom doors, triple coffered ceilings, and striking designer lighting, the home radiates elegance throughout. The gourmet kitchen is both a visual and functional masterpiece, designed to inspire culinary creativity. The show-stopping Nari CotY award-winning bathroom showcases craftsmanship at its finest and leaves a lasting impression. For fashion enthusiasts, a one-of-a-kind walk-in closet—created by combining two bedrooms—offers an expansive, boutique-style space for clothing, shoes, and accessories. The layout remains flexible and can easily be converted back into additional bedrooms. This condo is not just a residence; it's a lifestyle. Perfect for those who appreciate the finer things, it's designed for individuals who love to entertain, cherish their fashion collections, and seek ultimate relaxation. The expansive outdoor living space with multiple seating areas and lush landscaping creates an inviting atmosphere, perfect for unwinding or entertaining guests.Additionally, enjoy the lush botanical ambiance of Optima Camelview, featuring green plants and tranquil water features. Premium amenities include two outdoor pools, an indoor lap pool, spas, steam saunas, indoor basketball and racquetball courts, a putting green, a pickleball court, a state-of-the-art fitness center, full-time concierge services, and an on-site restaurant. Located just steps from fine dining, luxury shopping, and scenic walking paths, this condo offers a lifestyle of convenience, elegance, and leisure.
Open House Schedule
-
Tuesday, April 29, 202512:00 to 4:00 pm4/29/2025 12:00:00 PM +00:004/29/2025 4:00:00 PM +00:00Join us at Metropolis, Optima Camelview's hidden treasure and fabulous restaurant. We are happy to provide a guided tour of Optima Camelview's amenities and these gorgeous condos!Add to Calendar
Property Details
Home Type
- Condominium
Est. Annual Taxes
- $5,540
Year Built
- Built in 2007
Lot Details
- Desert faces the front and back of the property
- Partially Fenced Property
HOA Fees
- $1,915 Monthly HOA Fees
Parking
- 2 Car Garage
- Gated Parking
- Assigned Parking
- Community Parking Structure
Home Design
- Designed by Hovey Architects
- Contemporary Architecture
- Built-Up Roof
Interior Spaces
- 2,312 Sq Ft Home
- Ceiling height of 9 feet or more
- 1 Fireplace
- Double Pane Windows
- Low Emissivity Windows
- Tile Flooring
- City Lights Views
Kitchen
- Gas Cooktop
- Built-In Microwave
- Granite Countertops
Bedrooms and Bathrooms
- 3 Bedrooms
- Primary Bathroom is a Full Bathroom
- 2 Bathrooms
- Bidet
- Bathtub With Separate Shower Stall
Accessible Home Design
- No Interior Steps
Schools
- Kiva Elementary School
- Mohave Middle School
- Saguaro High School
Utilities
- Cooling Available
- Heating Available
Listing and Financial Details
- Tax Lot 3006
- Assessor Parcel Number 173-33-716
Community Details
Overview
- Association fees include roof repair, insurance, sewer, ground maintenance, gas, trash, water, roof replacement, maintenance exterior
- Optima Camelview Association, Phone Number (480) 659-4847
- High-Rise Condominium
- Built by Hovey
- Optima Camelview Village Condominium Amd Subdivision
- 7-Story Property
Amenities
- Concierge
- Recreation Room
Recreation
- Racquetball
- Community Spa
Security
- Security Guard
Map
About Camelview Village
Home Values in the Area
Average Home Value in this Area
Tax History
| Year | Tax Paid | Tax Assessment Tax Assessment Total Assessment is a certain percentage of the fair market value that is determined by local assessors to be the total taxable value of land and additions on the property. | Land | Improvement |
|---|---|---|---|---|
| 2025 | $5,605 | $82,837 | -- | -- |
| 2024 | $5,540 | $78,892 | -- | -- |
| 2023 | $5,540 | $80,920 | $16,180 | $64,740 |
| 2022 | $5,256 | $73,120 | $14,620 | $58,500 |
| 2021 | $5,584 | $68,150 | $13,630 | $54,520 |
| 2020 | $6,096 | $71,470 | $14,290 | $57,180 |
| 2019 | $6,155 | $71,230 | $14,240 | $56,990 |
| 2018 | $6,284 | $71,520 | $14,300 | $57,220 |
| 2017 | $6,075 | $73,730 | $14,740 | $58,990 |
| 2016 | $5,958 | $70,170 | $14,030 | $56,140 |
| 2015 | $5,671 | $69,270 | $13,850 | $55,420 |
Property History
| Date | Event | Price | Change | Sq Ft Price |
|---|---|---|---|---|
| 10/11/2024 10/11/24 | For Sale | $2,180,000 | 0.0% | $943 / Sq Ft |
| 06/19/2024 06/19/24 | Off Market | $2,180,000 | -- | -- |
| 04/18/2024 04/18/24 | For Sale | $2,180,000 | +84.0% | $943 / Sq Ft |
| 05/16/2014 05/16/14 | Sold | $1,185,000 | -0.4% | $513 / Sq Ft |
| 05/01/2014 05/01/14 | Pending | -- | -- | -- |
| 04/18/2014 04/18/14 | Price Changed | $1,190,000 | -14.7% | $515 / Sq Ft |
| 03/23/2014 03/23/14 | Price Changed | $1,395,000 | -6.4% | $603 / Sq Ft |
| 10/29/2013 10/29/13 | For Sale | $1,490,000 | -- | $644 / Sq Ft |
Deed History
| Date | Type | Sale Price | Title Company |
|---|---|---|---|
| Interfamily Deed Transfer | -- | None Available | |
| Interfamily Deed Transfer | -- | First American Title Agency | |
| Cash Sale Deed | $1,185,000 | First American Title Ins Co | |
| Special Warranty Deed | $1,275,000 | None Available |
Mortgage History
| Date | Status | Loan Amount | Loan Type |
|---|---|---|---|
| Open | $424,100 | New Conventional | |
| Previous Owner | $1,000,000 | New Conventional | |
| Previous Owner | $124,900 | Unknown |
Similar Homes in Scottsdale, AZ
Source: Arizona Regional Multiple Listing Service (ARMLS)
MLS Number: 6693254
APN: 173-33-716
- 7157 E Rancho Vista Dr Unit 3009
- 7157 E Rancho Vista Dr Unit 4001
- 7157 E Rancho Vista Dr Unit 3001
- 7157 E Rancho Vista Dr Unit 5003
- 7157 E Rancho Vista Dr Unit 2012
- 7157 E Rancho Vista Dr Unit 6011
- 7157 E Rancho Vista Dr Unit 5004
- 7157 E Rancho Vista Dr Unit 3006
- 7151 E Rancho Vista Dr Unit 3006
- 7151 E Rancho Vista Dr Unit 3010
- 7151 E Rancho Vista Dr Unit 1003
- 7151 E Rancho Vista Dr Unit 2006
- 7151 E Rancho Vista Dr Unit 2007
- 7151 E Rancho Vista Dr Unit 1001
- 7151 E Rancho Vista Dr Unit 4001
- 7151 E Rancho Vista Dr Unit 5001
- 7147 E Rancho Vista Dr Unit 7004
- 7147 E Rancho Vista Dr Unit 4007
- 7147 E Rancho Vista Dr Unit 3010
- 7147 E Rancho Vista Dr Unit 6011
