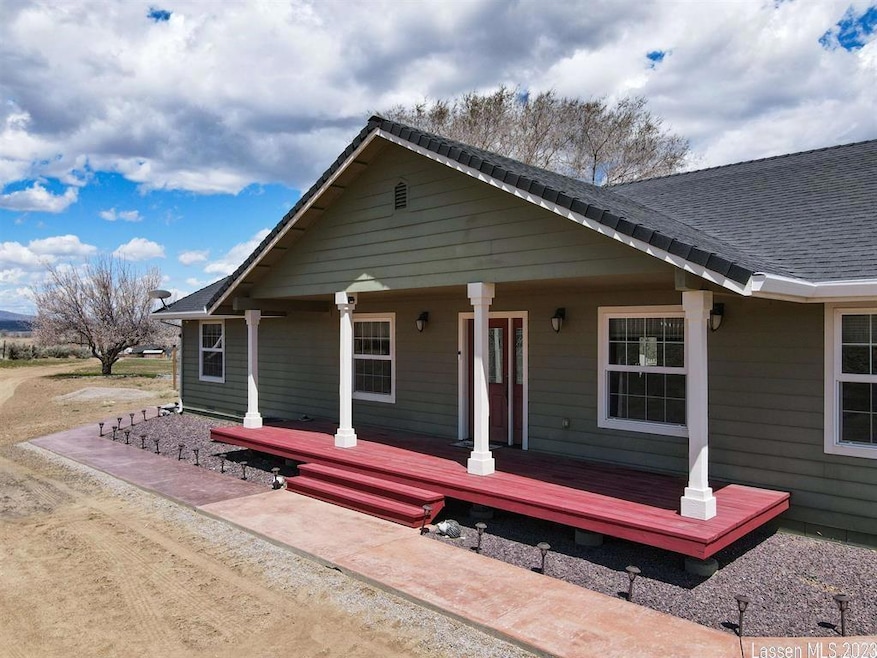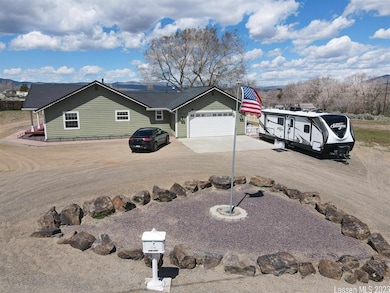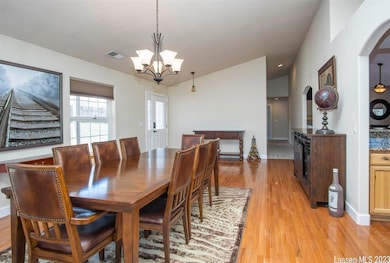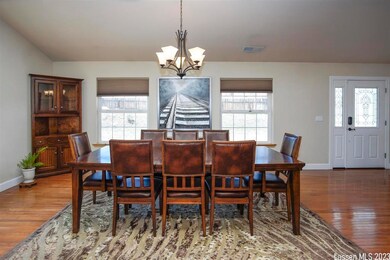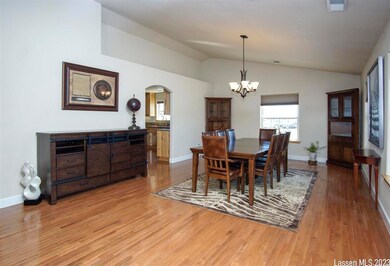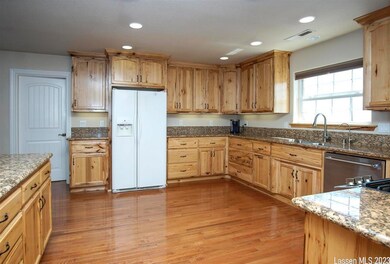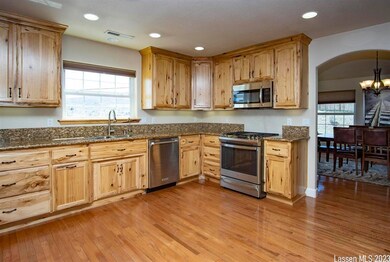
716-715 Lake Leavitt Rd Susanville, CA 96130
Highlights
- Horses Allowed On Property
- New Flooring
- Living Room with Fireplace
- RV Access or Parking
- Deck
- Newly Painted Property
About This Home
As of October 2024Meticulously maintained inside and out. This stunning 4 bedroom, 2 1/2 bathroom home sits on 2.5 acres. The lot features a garden area and two storage sheds. The kitchen is completely updated with custom built cabinets, granite counter tops and tile flooring throughout. Living room is bright and spacious with lots of natural light, new carpet and a custom gas log fireplace. The master bedroom features a large walk in closet and vaulted ceilings. The en suite bathroom offers dual sinks each with a water filtration system, a sunken jet tub and step-in shower. This home offer many new upgrades including an all-home General generator, new interior and exterior paint, new flooring thought the home and a new gorgeous stained concrete walkway. The property also offers RV parking with full hook ups. You will not find a more beautifully maintained home.
Home Details
Home Type
- Single Family
Est. Annual Taxes
- $3,719
Year Built
- Built in 2010
Lot Details
- 2.5 Acre Lot
- Property is Fully Fenced
- Corner Lot
- Paved or Partially Paved Lot
- Level Lot
- Front and Back Yard Sprinklers
- Cleared Lot
- Landscaped with Trees
- Garden
- Property is zoned A-2-B-5-A-D
Home Design
- Newly Painted Property
- Frame Construction
- Composition Roof
- Vinyl Siding
- Concrete Perimeter Foundation
Interior Spaces
- 2,368 Sq Ft Home
- 1-Story Property
- Vaulted Ceiling
- Ceiling Fan
- Gas Log Fireplace
- Double Pane Windows
- Window Treatments
- Great Room
- Family Room
- Living Room with Fireplace
- Formal Dining Room
- Utility Room
- Fire and Smoke Detector
- Property Views
Kitchen
- Eat-In Country Kitchen
- Walk-In Pantry
- Gas Oven
- Gas Range
- Dishwasher
- Disposal
Flooring
- New Flooring
- Wood
- Carpet
- Tile
Bedrooms and Bathrooms
- 4 Bedrooms
- Walk-In Closet
- 2 Bathrooms
- Secondary Bathroom Jetted Tub
Laundry
- Laundry Room
- Washer and Dryer Hookup
Parking
- 2 Car Attached Garage
- Garage Door Opener
- RV Access or Parking
Outdoor Features
- Deck
- Covered patio or porch
- Exterior Lighting
- Shed
- Outbuilding
- Rain Gutters
Horse Facilities and Amenities
- Horses Allowed On Property
Utilities
- Forced Air Heating and Cooling System
- Heating System Uses Propane
- Private Company Owned Well
- Electric Water Heater
- Septic System
Listing and Financial Details
- Assessor Parcel Number 119-250-016-000
Map
Home Values in the Area
Average Home Value in this Area
Property History
| Date | Event | Price | Change | Sq Ft Price |
|---|---|---|---|---|
| 10/31/2024 10/31/24 | Sold | $420,000 | -6.5% | $177 / Sq Ft |
| 09/18/2024 09/18/24 | Pending | -- | -- | -- |
| 07/01/2024 07/01/24 | Price Changed | $449,000 | -4.3% | $190 / Sq Ft |
| 11/03/2023 11/03/23 | For Sale | $469,000 | +56.3% | $198 / Sq Ft |
| 03/15/2012 03/15/12 | Sold | $300,000 | +7.5% | $127 / Sq Ft |
| 12/17/2011 12/17/11 | Pending | -- | -- | -- |
| 10/14/2011 10/14/11 | For Sale | $279,000 | -- | $118 / Sq Ft |
Tax History
| Year | Tax Paid | Tax Assessment Tax Assessment Total Assessment is a certain percentage of the fair market value that is determined by local assessors to be the total taxable value of land and additions on the property. | Land | Improvement |
|---|---|---|---|---|
| 2024 | $3,719 | $369,420 | $36,938 | $332,482 |
| 2023 | $3,577 | $362,177 | $36,214 | $325,963 |
| 2022 | $3,506 | $355,076 | $35,504 | $319,572 |
| 2021 | $3,436 | $348,114 | $34,808 | $313,306 |
| 2020 | $3,400 | $344,546 | $34,452 | $310,094 |
| 2019 | $3,333 | $337,791 | $33,777 | $304,014 |
| 2018 | $3,267 | $331,168 | $33,115 | $298,053 |
| 2017 | $3,177 | $324,675 | $32,466 | $292,209 |
| 2016 | $3,113 | $318,310 | $31,830 | $286,480 |
| 2015 | $3,065 | $313,529 | $31,352 | $282,177 |
| 2014 | $3,004 | $307,388 | $30,738 | $276,650 |
Mortgage History
| Date | Status | Loan Amount | Loan Type |
|---|---|---|---|
| Open | $357,000 | New Conventional | |
| Closed | $357,000 | New Conventional | |
| Previous Owner | $264,300 | No Value Available | |
| Previous Owner | $264,300 | New Conventional | |
| Previous Owner | $263,100 | New Conventional | |
| Previous Owner | $287,850 | FHA | |
| Previous Owner | $353,000 | Unknown | |
| Previous Owner | $340,000 | Purchase Money Mortgage |
Deed History
| Date | Type | Sale Price | Title Company |
|---|---|---|---|
| Grant Deed | $420,000 | Chicago Title Company | |
| Grant Deed | $420,000 | Chicago Title Company | |
| Grant Deed | $300,000 | Chicago Title Company | |
| Grant Deed | $103,000 | Chicago Title Company | |
| Trustee Deed | $127,200 | Accommodation | |
| Quit Claim Deed | -- | Chicago Title Co | |
| Grant Deed | $38,000 | Chicago Title Co |
Similar Homes in Susanville, CA
Source: Lassen Association of REALTORS®
MLS Number: 202300545
APN: 119-250-016-000
- 716-450 Binkley Ln
- 469-927 Eternal Springs Way
- 718030 U S 395
- 469-923 Eternal Springs Way
- 0 Johnson School Rd
- 469-922 Eternal Springs Way
- 472-000 Milford St
- 00 Haley Ln
- 466-090 Moore Ln
- 721970 U S 395
- 473-300 Ward Lake Rd
- 710-455 Lake Ave
- 465-805 Norvell Ln
- 710-065 Lake Ave
- 470-505 Cottonwood Rd
- 00 Sunnyside Rd
- 476-555 Rice Canyon Rd
- 480-205 Belfast Rd
- 476-875 Rice Canyon Rd
- 0 Blickenstaff Rd
