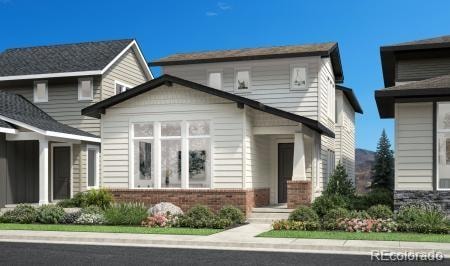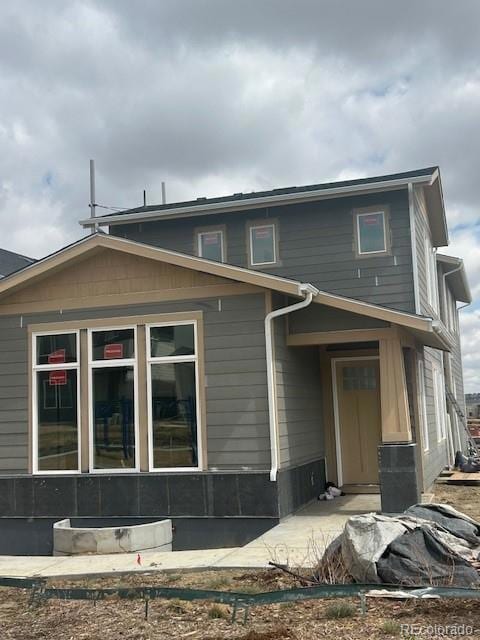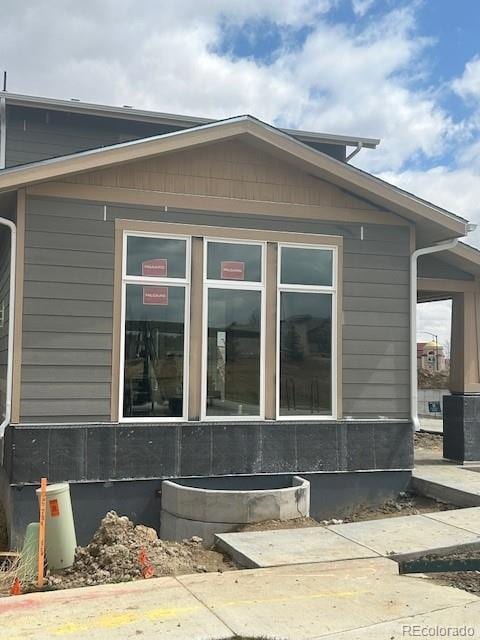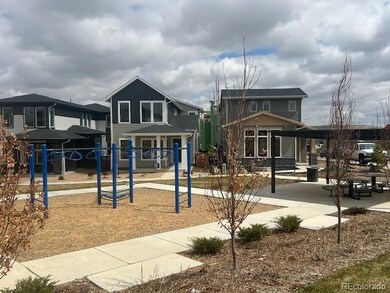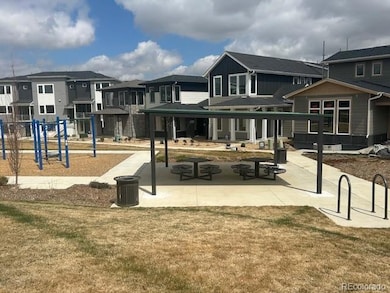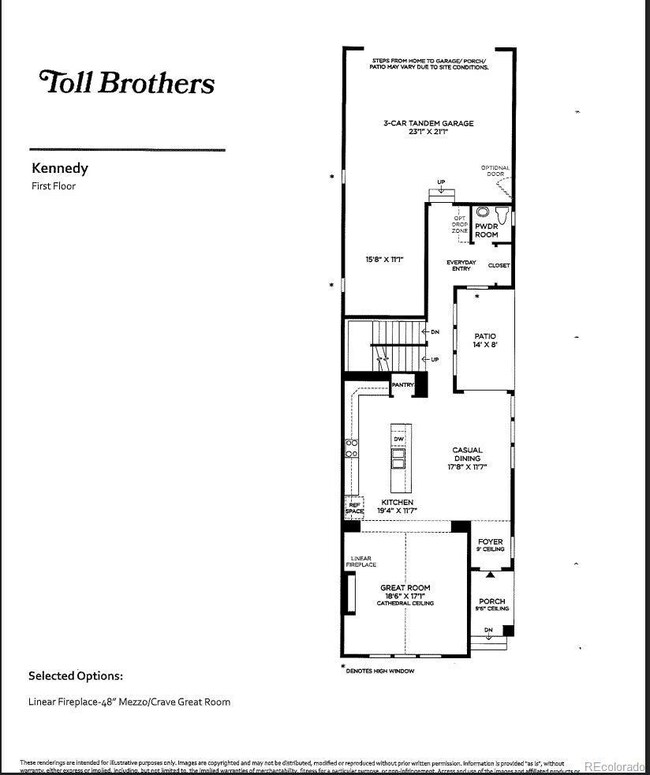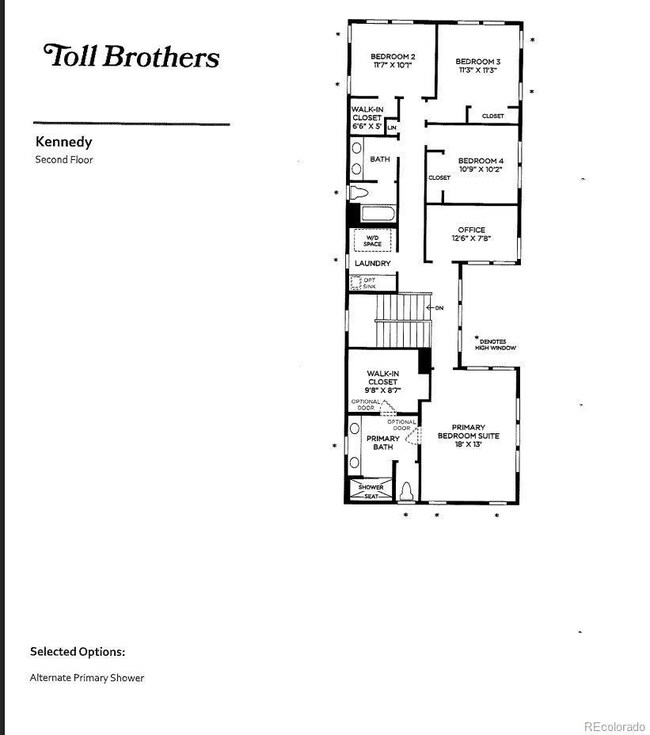
Estimated payment $6,061/month
Highlights
- New Construction
- Located in a master-planned community
- Open Floorplan
- Red Hawk Elementary School Rated A-
- Primary Bedroom Suite
- Contemporary Architecture
About This Home
This home is located at 716 Belay St, Erie, CO 80516 and is currently priced at $900,000, approximately $353 per square foot. This property was built in 2024. 716 Belay St is a home located in Boulder County with nearby schools including Red Hawk Elementary School, Erie Middle School, and Erie High School.
Listing Agent
Coldwell Banker Realty 56 Brokerage Email: Elise.fay@cbrealty.com,303-235-0400 License #40047854

Home Details
Home Type
- Single Family
Est. Annual Taxes
- $10,800
Year Built
- Built in 2024 | New Construction
Lot Details
- 3,920 Sq Ft Lot
- Property fronts an easement
- West Facing Home
- Property is Fully Fenced
- Landscaped
HOA Fees
- $138 Monthly HOA Fees
Parking
- 3 Car Attached Garage
- Dry Walled Garage
- Tandem Parking
Home Design
- Contemporary Architecture
- Cottage
- Brick Exterior Construction
- Slab Foundation
- Frame Construction
- Composition Roof
- Radon Mitigation System
Interior Spaces
- 2-Story Property
- Open Floorplan
- Wired For Data
- Vaulted Ceiling
- Gas Fireplace
- Double Pane Windows
- Great Room with Fireplace
- Dining Room
- Home Office
- Vinyl Flooring
- Laundry Room
Kitchen
- Oven
- Cooktop with Range Hood
- Microwave
- Dishwasher
- Kitchen Island
- Quartz Countertops
- Disposal
Bedrooms and Bathrooms
- 4 Bedrooms
- Primary Bedroom Suite
- Walk-In Closet
Unfinished Basement
- Partial Basement
- Sump Pump
- Stubbed For A Bathroom
- Crawl Space
Outdoor Features
- Covered patio or porch
- Rain Gutters
Schools
- Red Hawk Elementary School
- Erie Middle School
- Erie High School
Utilities
- Mini Split Air Conditioners
- Humidifier
- Forced Air Heating System
- 110 Volts
- Tankless Water Heater
- Phone Available
- Cable TV Available
Listing and Financial Details
- Assessor Parcel Number R0616624
Community Details
Overview
- Association fees include ground maintenance, recycling, trash
- Erie Four Corners Community Association, Phone Number (720) 881-6315
- Built by Toll Brothers
- Erie Town Center Subdivision, Kennedy Cottage Floorplan
- Located in a master-planned community
- Greenbelt
Recreation
- Park
Map
Home Values in the Area
Average Home Value in this Area
Property History
| Date | Event | Price | Change | Sq Ft Price |
|---|---|---|---|---|
| 04/05/2025 04/05/25 | For Sale | $900,000 | -- | $354 / Sq Ft |
Similar Homes in Erie, CO
Source: REcolorado®
MLS Number: 2850030
