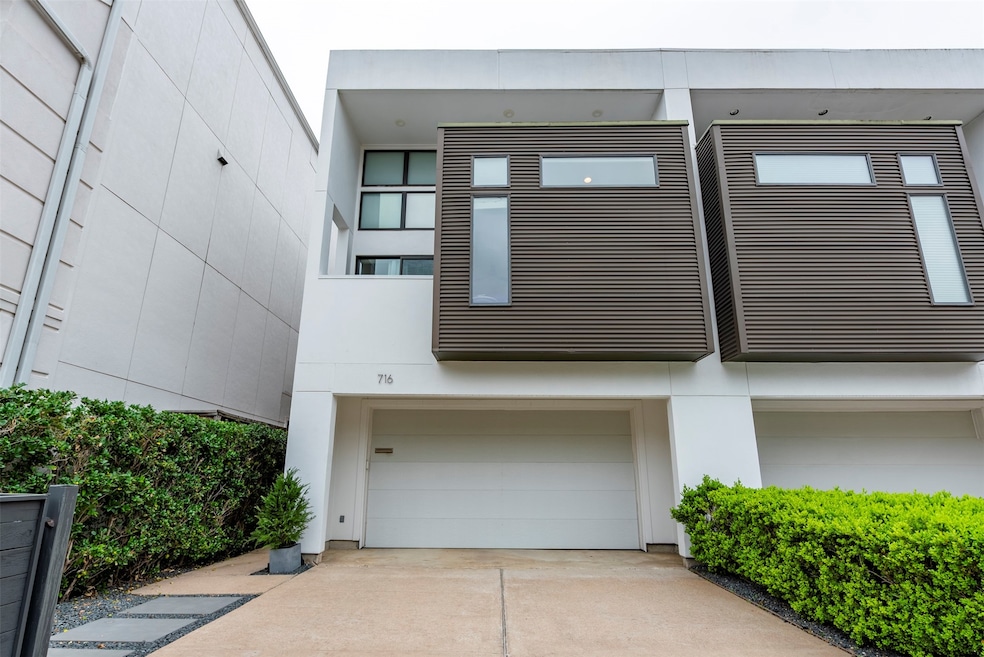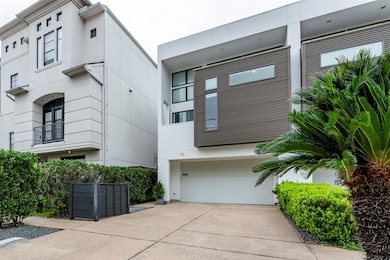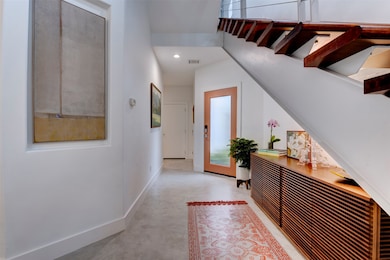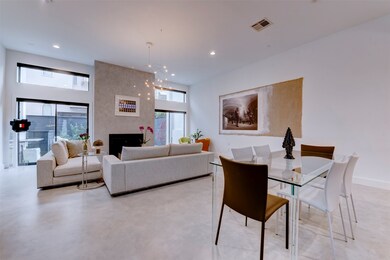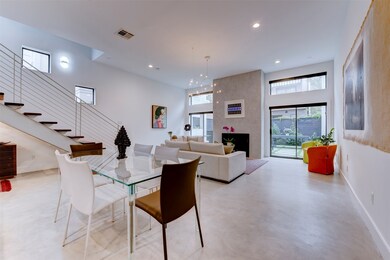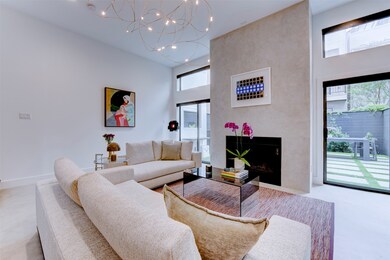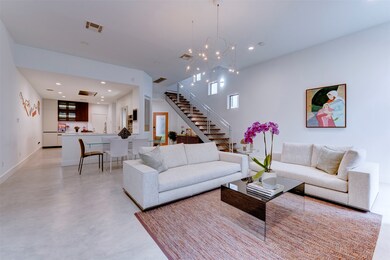
716 Birdsall St Houston, TX 77007
Rice Military NeighborhoodEstimated payment $5,934/month
Highlights
- Rooftop Deck
- Wood Flooring
- High Ceiling
- Traditional Architecture
- 2 Fireplaces
- Game Room
About This Home
Sophisticated Living in Rice Military & Modern Elegance Meets Classic Charm, this stunning 3-bedroom, 3.5-bathroom home seamlessly blends modern amenities with timeless architectural details. Designed for both comfortable living and stylish entertaining, this residence offers an inviting open floor plan with soaring ceilings and abundant natural light. The heart of the home is a beautifully designed kitchen, featuring sleek quartz countertops, high-end appliances, and an expansive island—perfect for casual dining or hosting guests. Flow effortlessly into the sunlit living area or step onto the balcony to enjoy quiet mornings or lively evening gatherings. The spacious primary suite offers a sitting area and spa-like bath with soaking tub, walk-in shower, and double sinks. Two additional ensuite bedrooms provide flexibility and privacy. Enjoy a huge game room with rooftop terrace with sunset views, a gated yard, and private driveway—just minutes from parks, dining, and downtown.
Listing Agent
Berkshire Hathaway HomeServices Premier Properties License #0680200

Townhouse Details
Home Type
- Townhome
Est. Annual Taxes
- $12,722
Year Built
- Built in 2008
Parking
- 2 Car Attached Garage
Home Design
- Traditional Architecture
- Slab Foundation
- Composition Roof
- Stucco
Interior Spaces
- 3,210 Sq Ft Home
- 3-Story Property
- High Ceiling
- 2 Fireplaces
- Gas Fireplace
- Living Room
- Game Room
- Security System Owned
Kitchen
- Electric Oven
- Gas Cooktop
- Microwave
- Dishwasher
- Disposal
Flooring
- Wood
- Concrete
Bedrooms and Bathrooms
- 3 Bedrooms
- En-Suite Primary Bedroom
Laundry
- Dryer
- Washer
Outdoor Features
- Rooftop Deck
- Patio
Schools
- Memorial Elementary School
- Hogg Middle School
- Lamar High School
Utilities
- Central Heating and Cooling System
- Heating System Uses Gas
- Programmable Thermostat
Additional Features
- Energy-Efficient Thermostat
- 2,500 Sq Ft Lot
Community Details
- Rice Military Add D Subdivision
- Fire and Smoke Detector
Map
Home Values in the Area
Average Home Value in this Area
Tax History
| Year | Tax Paid | Tax Assessment Tax Assessment Total Assessment is a certain percentage of the fair market value that is determined by local assessors to be the total taxable value of land and additions on the property. | Land | Improvement |
|---|---|---|---|---|
| 2023 | $9,326 | $575,007 | $212,500 | $362,507 |
| 2022 | $12,720 | $577,686 | $212,500 | $365,186 |
| 2021 | $12,920 | $554,338 | $212,500 | $341,838 |
| 2020 | $13,119 | $541,760 | $212,500 | $329,260 |
| 2019 | $13,523 | $534,397 | $212,500 | $321,897 |
| 2018 | $10,350 | $523,586 | $150,000 | $373,586 |
| 2017 | $17,449 | $690,081 | $150,000 | $540,081 |
| 2016 | $17,449 | $690,081 | $150,000 | $540,081 |
| 2015 | $12,237 | $690,081 | $150,000 | $540,081 |
| 2014 | $12,237 | $644,479 | $150,000 | $494,479 |
Property History
| Date | Event | Price | Change | Sq Ft Price |
|---|---|---|---|---|
| 04/24/2025 04/24/25 | Pending | -- | -- | -- |
| 04/23/2025 04/23/25 | For Sale | $875,000 | -- | $273 / Sq Ft |
Deed History
| Date | Type | Sale Price | Title Company |
|---|---|---|---|
| Vendors Lien | -- | Frontier Title Company | |
| Warranty Deed | -- | Ameripoint Title |
Mortgage History
| Date | Status | Loan Amount | Loan Type |
|---|---|---|---|
| Open | $321,000 | Stand Alone First | |
| Closed | $360,000 | Credit Line Revolving | |
| Closed | $417,000 | Purchase Money Mortgage | |
| Previous Owner | $180,000 | Purchase Money Mortgage |
Similar Homes in Houston, TX
Source: Houston Association of REALTORS®
MLS Number: 83055747
APN: 0300590000053
