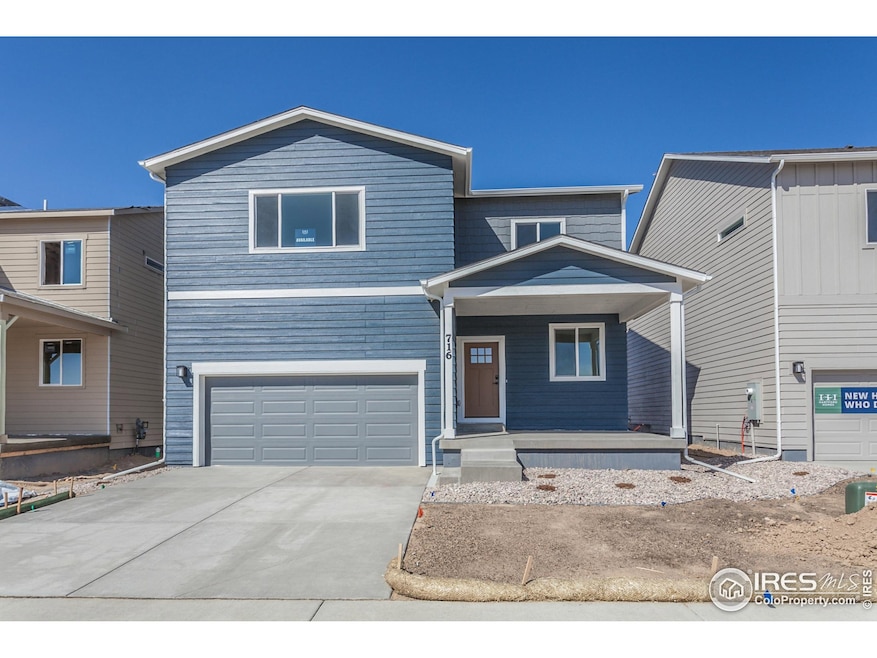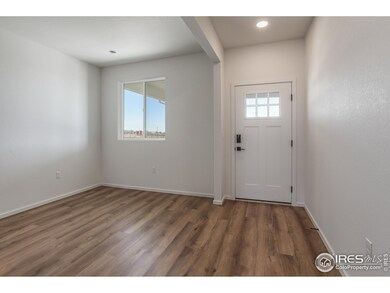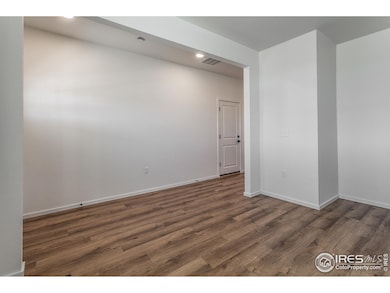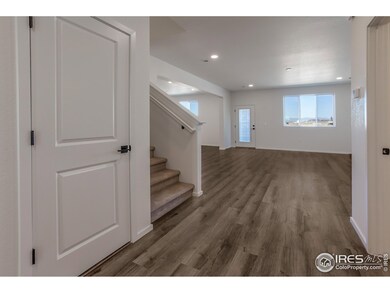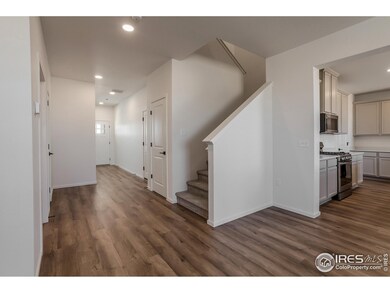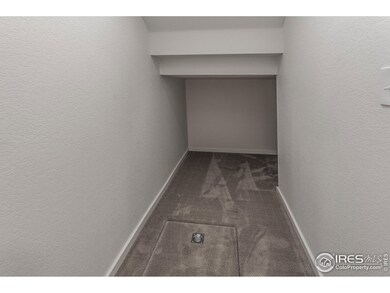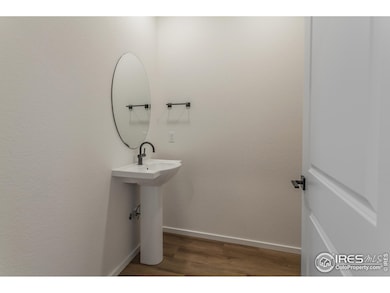
716 Galloway Dr Johnstown, CO 80534
Estimated payment $3,343/month
Highlights
- New Construction
- Loft
- Community Pool
- Open Floorplan
- No HOA
- Home Office
About This Home
Move-in Ready new construction two story home! The Oakley floor plan by Hartford Homes features an open concept main level with an office/flex space off the front entry. The spacious kitchen boasts a generous sized walk in pantry plus stainless steel appliances including a gas range, dishwasher, microwave, and fridge. For added value and convenience, the upstairs walk-in laundry room includes the washer & dryer. Throughout the home, you'll see Chai latte maple painted cabinetry with Dekton (engineered stone) countertops. The main level has durable vinyl plank flooring in the entry, kitchen, dining, office/flex space, powder bath and great room. 4 bedrooms, 3 bathrooms, loft and laundry. Second level finished with upgraded carpet in the loft and bedrooms w/ vinyl plank in the laundry and baths. Central a/c included. Garage door opener, a passive radon system, and front yard landscaping with irrigation come with the home. The Granary community will feature a future community pool that's currently under construction, as well as 3 parks with playgrounds and miles of trails. ASK ABOUT CURRENT LENDER OR CASH INCENTIVES.
Home Details
Home Type
- Single Family
Est. Annual Taxes
- $64
Year Built
- Built in 2025 | New Construction
Parking
- 2 Car Attached Garage
- Garage Door Opener
Home Design
- Wood Frame Construction
- Composition Roof
Interior Spaces
- 3,038 Sq Ft Home
- 2-Story Property
- Open Floorplan
- Home Office
- Loft
- Crawl Space
Kitchen
- Eat-In Kitchen
- Gas Oven or Range
- Microwave
- Dishwasher
- Kitchen Island
Flooring
- Carpet
- Vinyl
Bedrooms and Bathrooms
- 4 Bedrooms
- Walk-In Closet
Laundry
- Laundry on upper level
- Dryer
- Washer
Schools
- Pioneer Ridge Elementary School
- Roosevelt Middle School
- Roosevelt High School
Additional Features
- 4,950 Sq Ft Lot
- Forced Air Heating and Cooling System
Listing and Financial Details
- Assessor Parcel Number R8978577
Community Details
Overview
- No Home Owners Association
- Association fees include common amenities, management
- Built by Hartford Homes LLC
- Granary Filing One Subdivision
Recreation
- Community Pool
- Park
- Hiking Trails
Map
Home Values in the Area
Average Home Value in this Area
Tax History
| Year | Tax Paid | Tax Assessment Tax Assessment Total Assessment is a certain percentage of the fair market value that is determined by local assessors to be the total taxable value of land and additions on the property. | Land | Improvement |
|---|---|---|---|---|
| 2024 | $64 | $5,930 | $5,930 | -- |
| 2023 | $64 | $440 | $440 | $0 |
| 2022 | $8 | $30 | $30 | $0 |
Property History
| Date | Event | Price | Change | Sq Ft Price |
|---|---|---|---|---|
| 04/17/2025 04/17/25 | For Sale | $599,240 | -- | $197 / Sq Ft |
Deed History
| Date | Type | Sale Price | Title Company |
|---|---|---|---|
| Special Warranty Deed | -- | Harmony Title |
Mortgage History
| Date | Status | Loan Amount | Loan Type |
|---|---|---|---|
| Open | $330,000 | Construction |
Similar Homes in the area
Source: IRES MLS
MLS Number: 1031521
APN: R8978577
- 692 Galloway Dr
- 704 Galloway Dr
- 716 Galloway Dr
- 776 Galloway Dr
- 676 Piedmontese St
- 684 Piedmontese St
- 761 Muturu Rd
- 1670 Alfalfa Ln
- 1590 Sunflower Way
- 725 Muturu Rd
- 737 Muturu Rd
- 749 Muturu Rd
- 797 Muturu Rd
- 339 Raven Ln
- 22478 County Road 15
- 296 Swallow Rd
- 254 Ptarmigan Ln
- 439 Bluebird Rd
- 413 Hummingbird Ln
- 393 Hummingbird Ln
