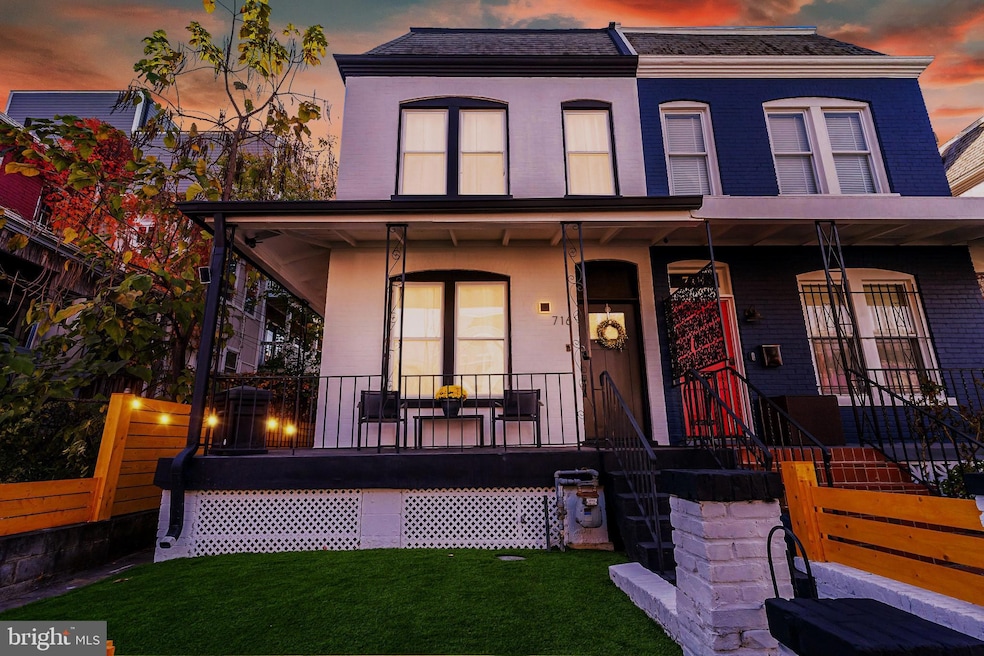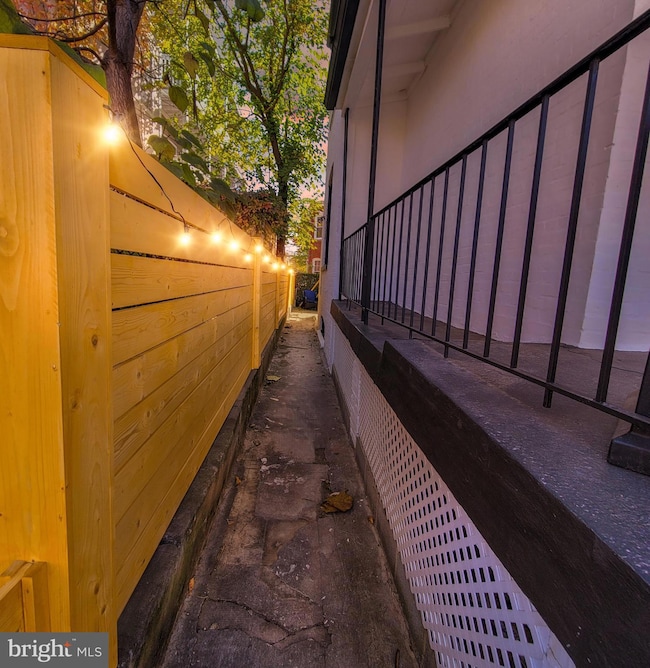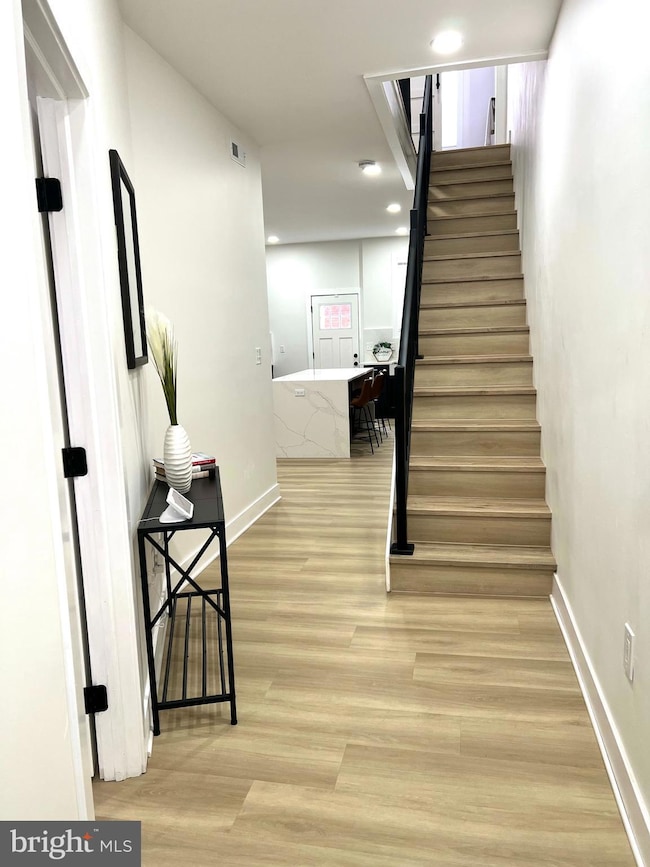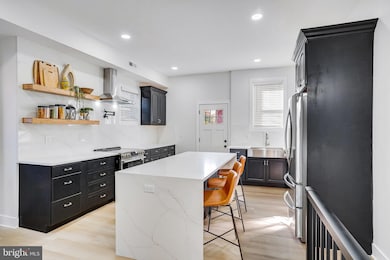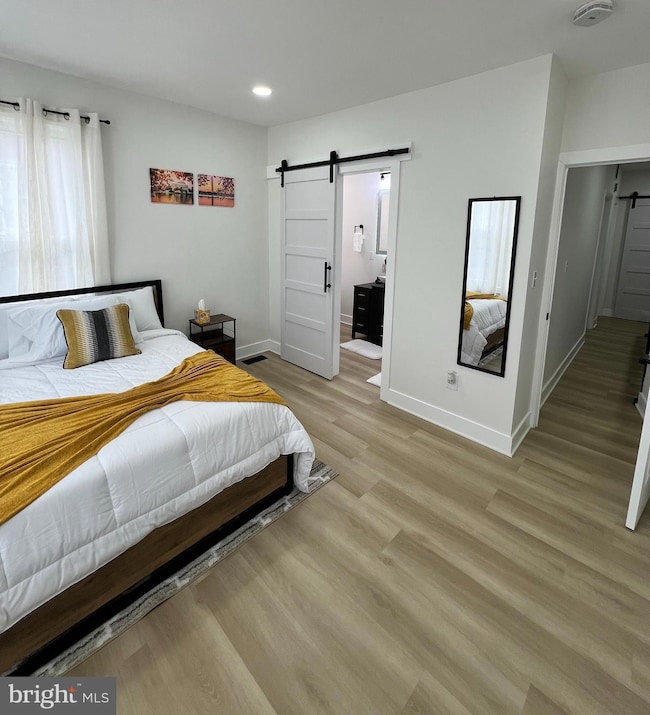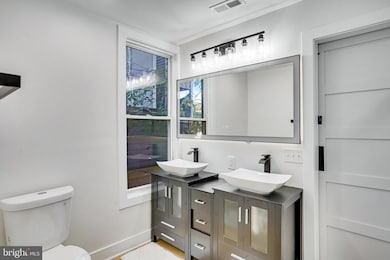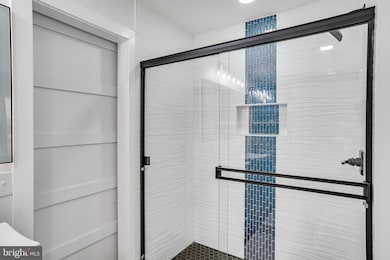
716 Gresham Place NW Washington, DC 20001
Pleasant Plains NeighborhoodEstimated payment $6,641/month
Highlights
- Very Popular Property
- Federal Architecture
- No HOA
- Eat-In Gourmet Kitchen
- Main Floor Bedroom
- 5-minute walk to Hobart Twins Park
About This Home
Rare Semi-Detached Gem in Columbia Heights & Pleasant Plains. This freshly renovated semi-detached home in Columbia Heights is the perfect blend of modern luxury and convenience. Ideally located just blocks from Howard University, The VA Hospital Center, and MedStar Hospital Center, it offers the ultimate in accessibility with a walking score of 92. With all-new infrastructure—including alarm system, HVAC, plumbing, and electrical—this turn-key home is a dream for anyone seeking a low-maintenance property. Featuring four full bathrooms and high-end finishes throughout, this home is versatile and ready for multiple uses. The fully furnished option makes it an ideal choice for a short-term rental or student housing rental, while its lease with an option to purchase makes it perfect for those looking for flexibility. The spacious interior includes bright, light-filled rooms, waterfall countertops, rainfall showerheads, and more. Enjoy the ease of direct access to your backyard through a private walkway. Whether you’re looking for a new home or an investment property, this gem is sure to meet your needs. Experience the luxury and convenience of this home—schedule your tour today!
Townhouse Details
Home Type
- Townhome
Est. Annual Taxes
- $6,078
Year Built
- Built in 1910 | Remodeled in 2024
Lot Details
- 1,375 Sq Ft Lot
- North Facing Home
- Wrought Iron Fence
- Wood Fence
- Property is in excellent condition
Parking
- On-Street Parking
Home Design
- Semi-Detached or Twin Home
- Federal Architecture
- Traditional Architecture
- Brick Exterior Construction
- Brick Foundation
Interior Spaces
- Property has 3 Levels
- Built-In Features
- Recessed Lighting
- Double Pane Windows
- Double Hung Windows
- Combination Kitchen and Dining Room
- Luxury Vinyl Plank Tile Flooring
- Alarm System
Kitchen
- Eat-In Gourmet Kitchen
- Breakfast Area or Nook
- Electric Oven or Range
- Range Hood
- Built-In Microwave
- Dishwasher
- Stainless Steel Appliances
- Kitchen Island
- Upgraded Countertops
- Disposal
Bedrooms and Bathrooms
- En-Suite Bathroom
- Walk-in Shower
Laundry
- Dryer
- Washer
Finished Basement
- Basement Fills Entire Space Under The House
- Walk-Up Access
- Side Basement Entry
- Laundry in Basement
- Basement Windows
Accessible Home Design
- Doors swing in
- Doors with lever handles
- More Than Two Accessible Exits
- Level Entry For Accessibility
Outdoor Features
- Patio
- Wrap Around Porch
Utilities
- Forced Air Heating and Cooling System
- Vented Exhaust Fan
- 120/240V
- Electric Water Heater
Additional Features
- Energy-Efficient Windows
- Urban Location
Community Details
- No Home Owners Association
- Columbia Heights Subdivision
Listing and Financial Details
- Assessor Parcel Number 2886//0237
Map
Home Values in the Area
Average Home Value in this Area
Tax History
| Year | Tax Paid | Tax Assessment Tax Assessment Total Assessment is a certain percentage of the fair market value that is determined by local assessors to be the total taxable value of land and additions on the property. | Land | Improvement |
|---|---|---|---|---|
| 2024 | $6,078 | $715,030 | $458,360 | $256,670 |
| 2023 | $5,925 | $697,090 | $445,940 | $251,150 |
| 2022 | $5,646 | $664,220 | $437,580 | $226,640 |
| 2021 | $5,604 | $659,290 | $428,960 | $230,330 |
| 2020 | $5,222 | $614,360 | $400,800 | $213,560 |
| 2019 | $5,053 | $594,510 | $390,870 | $203,640 |
| 2018 | $4,799 | $564,580 | $0 | $0 |
| 2017 | $4,660 | $548,260 | $0 | $0 |
| 2016 | $4,328 | $509,160 | $0 | $0 |
| 2015 | $3,741 | $440,100 | $0 | $0 |
| 2014 | $3,025 | $355,890 | $0 | $0 |
Property History
| Date | Event | Price | Change | Sq Ft Price |
|---|---|---|---|---|
| 04/16/2025 04/16/25 | Price Changed | $1,099,000 | -0.1% | $529 / Sq Ft |
| 04/15/2025 04/15/25 | Price Changed | $1,100,000 | +63.0% | $530 / Sq Ft |
| 04/09/2025 04/09/25 | Price Changed | $674,999 | 0.0% | $325 / Sq Ft |
| 04/05/2025 04/05/25 | Price Changed | $675,000 | -27.3% | $325 / Sq Ft |
| 03/20/2025 03/20/25 | For Sale | $929,000 | -- | $447 / Sq Ft |
Deed History
| Date | Type | Sale Price | Title Company |
|---|---|---|---|
| Deed | $465,000 | First American Title Insurance |
Mortgage History
| Date | Status | Loan Amount | Loan Type |
|---|---|---|---|
| Open | $653,900 | Construction |
About the Listing Agent
Chris' Other Listings
Source: Bright MLS
MLS Number: DCDC2191106
APN: 2886-0237
- 734 Harvard St NW Unit 1
- 736 Harvard St NW
- 743 Girard St NW
- 723 Harvard St NW
- 2910 Georgia Ave NW Unit 203
- 749 Girard St NW
- 2905 Georgia Ave NW Unit 2 (IZ UNIT)
- 629 Harvard St NW
- 609 Gresham Place NW Unit 2
- 558 Harvard St NW Unit B
- 755 Fairmont St NW Unit 2
- 772 Harvard St NW
- 774 Girard St NW Unit 7W
- 531 Harvard St NW
- 744 Columbia Rd NW
- 660 Columbia Rd NW
- 2803 Sherman Ave NW Unit 2
- 536 Hobart Place NW
- 2903 Sherman Ave NW
- 758 Fairmont St NW Unit 1
